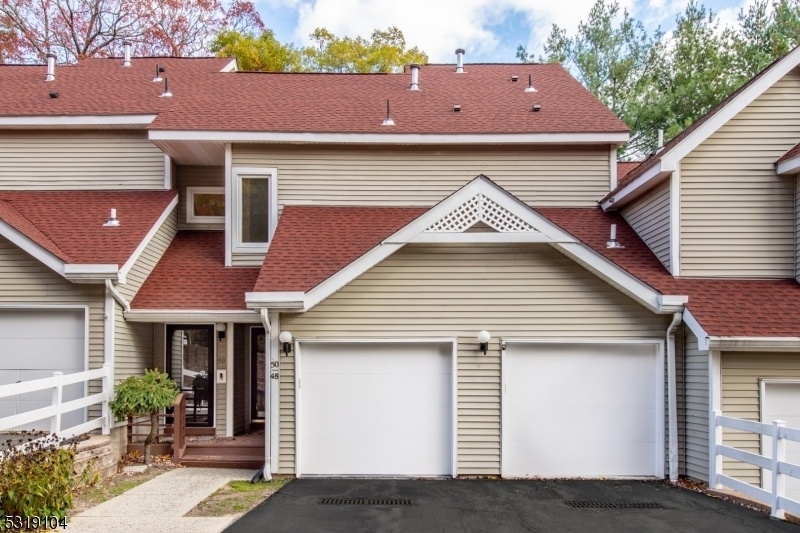50 Red Oak Terrace
Jefferson Twp, NJ 07438



























Price: $425,000
GSMLS: 3929584Type: Condo/Townhouse/Co-op
Style: Townhouse-Interior
Beds: 2
Baths: 2 Full
Garage: 1-Car
Year Built: 1988
Acres: 0.00
Property Tax: $5,965
Description
Exquisitely Designed And Fully Renovated Townhome In Berkshire Ridge. Absolutely No Stone Has Been Left Unturned And Every Single Unused Space In This Home Has Been Converted To A Built In Custom Closet Or Storage Space For Convenience. First Floor Features Unit Entrance With Storage Lined Stairs Leading Up To First Floor, Your Own 1 Car Garage With A Garage Door Opener, Storage Space, And Separate Entrance Door. Second Floor Features A Large Living Room With Vaulted Ceiling, Electric Fireplace And Sliders To Private Deck, Luxurious New White Modern Kitchen With Stainless Steel Appliances, Glass Tiled Backsplash, Pantry And Closet With Oversized Stackable Washer & Dryer, Dining Room With High Ceilings And Built In Serving Countertop, Wine Refrigerator And Storage Cabinets, Master Bedroom With Beautifully Renovated Bath Featuring Large Tiled Walk In Shower With Glass Shower Enclosure And Large Walk In Custom Closet. Third Floor Floor Features Large Second Bedroom With Vaulted Ceilings And Floor To Ceiling Closets/storage, Full Bath, Additional Closet And Access To A Spacious Walk In Attic For Storage. New Hvac (furnace And Central Air) In 2022, New Water Heater In 2021, New Roof In 2024. The Sought After Berkshire Ridge Complex Features Pool, Tennis Courts, Gym, Club House, Library, And Playground! Make Your Appointment Today!
Rooms Sizes
Kitchen:
Second
Dining Room:
Second
Living Room:
Second
Family Room:
n/a
Den:
n/a
Bedroom 1:
Second
Bedroom 2:
Third
Bedroom 3:
n/a
Bedroom 4:
Third
Room Levels
Basement:
n/a
Ground:
Vestibul,GarEnter,Porch
Level 1:
1 Bedroom, Bath Main, Dining Room, Kitchen, Living Room
Level 2:
1 Bedroom, Attic, Bath(s) Other, Utility Room
Level 3:
n/a
Level Other:
n/a
Room Features
Kitchen:
Breakfast Bar
Dining Room:
Formal Dining Room
Master Bedroom:
n/a
Bath:
n/a
Interior Features
Square Foot:
1,228
Year Renovated:
n/a
Basement:
No
Full Baths:
2
Half Baths:
0
Appliances:
Carbon Monoxide Detector, Microwave Oven, Range/Oven-Gas, Refrigerator, Stackable Washer/Dryer
Flooring:
Tile, Wood
Fireplaces:
1
Fireplace:
Imitation, Living Room, See Remarks
Interior:
Carbon Monoxide Detector, Cathedral Ceiling, Drapes, Fire Extinguisher, High Ceilings, Smoke Detector, Track Lighting, Walk-In Closet
Exterior Features
Garage Space:
1-Car
Garage:
Attached Garage
Driveway:
1 Car Width
Roof:
Asphalt Shingle
Exterior:
Vinyl Siding
Swimming Pool:
Yes
Pool:
Association Pool
Utilities
Heating System:
1 Unit, Forced Hot Air
Heating Source:
GasPropL
Cooling:
1 Unit, Ceiling Fan, Central Air
Water Heater:
Electric
Water:
Association, See Remarks, Well
Sewer:
Association, Public Sewer
Services:
Cable TV Available, Garbage Included
Lot Features
Acres:
0.00
Lot Dimensions:
n/a
Lot Features:
n/a
School Information
Elementary:
n/a
Middle:
Jefferson Middle School (6-8)
High School:
Jefferson High School (9-12)
Community Information
County:
Morris
Town:
Jefferson Twp.
Neighborhood:
Berkshire Ridge
Application Fee:
n/a
Association Fee:
$438 - Monthly
Fee Includes:
Maintenance-Exterior, Sewer Fees, Snow Removal, Trash Collection, Water Fees
Amenities:
Club House, Exercise Room, Playground, Pool-Outdoor, Tennis Courts
Pets:
Number Limit, Yes
Financial Considerations
List Price:
$425,000
Tax Amount:
$5,965
Land Assessment:
$86,000
Build. Assessment:
$112,700
Total Assessment:
$198,700
Tax Rate:
2.83
Tax Year:
2024
Ownership Type:
Fee Simple
Listing Information
MLS ID:
3929584
List Date:
10-15-2024
Days On Market:
37
Listing Broker:
LATTIMER REALTY
Listing Agent:
Frank Lamorte



























Request More Information
Shawn and Diane Fox
RE/MAX American Dream
3108 Route 10 West
Denville, NJ 07834
Call: (973) 277-7853
Web: TownsquareVillageLiving.com




