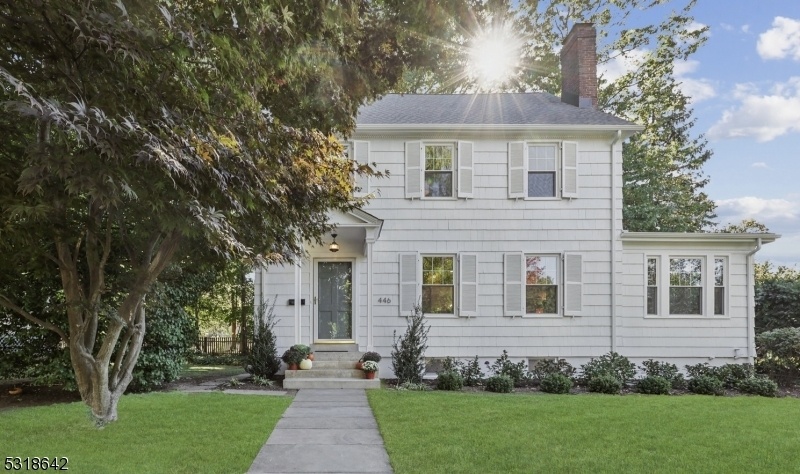446 Richmond Ave
Maplewood Twp, NJ 07040


































Price: $1,199,000
GSMLS: 3929578Type: Single Family
Style: Colonial
Beds: 4
Baths: 3 Full & 1 Half
Garage: 1-Car
Year Built: 1928
Acres: 0.20
Property Tax: $18,984
Description
Classic Architecture And Modern Interiors! Completely Renovated, Reimagined & Expanded 4br, 3.5bth Colonial Located On A Beautiful Tree-lined Street In The Heart Of Maplewood. Featuring A Brand New Gourmet Kitchen, All New Bathrooms, New Windows, New Roof, New Floors, New Patio And New Landscaping, The Updates Are Stylish And The Sunny Interior Is The Perfect Blend Of Timeless Architecture & Contemporary Amenities. The Spacious First Floor Features An Inviting Foyer, Large Living Room With Fp, Family Room With Vaulted Ceiling & Gourmet Kitchen With Breakfast Bar, Quartz Counters & High End Stainless Appliances. The Kitchen Is Open To The Dining Room Which Features Double French Doors To The Patio. Beyond The Kitchen Is A Newly Built Mudroom With Double Closet & Powder Room. 4brs & 3bths Occupy The Second & Third Floors. The Luxurious Primary Suite Features An Oversized Walk-in Closet & Spa-like Bath With Double Sinks, While The Hall Bath With Penny Tile Floor Serves The Other 2 Bedrooms.the Third Floor Has A Private 4th Bedroom Suite With Treetop Views, A Charming Reading Nook & Another Newly Renovated Full Bath. The Fully Finished Basement Offers A Large Rec Room, Laundry & Plenty Of Storage. Step Outside To Enjoy A Brand New Paver Patio, Park-like Open Lawns For Outdoor Play & Detached Garage. 446 Richmond Is Ideally Located On Friendly Maplewood Block In A Premier Walk To Town And School Location. Rarely Does A Home Of This Quality Come To Market. Welcome Home!
Rooms Sizes
Kitchen:
16x13 First
Dining Room:
12x14 First
Living Room:
21x15 First
Family Room:
12x16 First
Den:
n/a
Bedroom 1:
12x15 Second
Bedroom 2:
13x11 Second
Bedroom 3:
10x10 Second
Bedroom 4:
14x18 Third
Room Levels
Basement:
Laundry Room, Rec Room, Storage Room, Utility Room
Ground:
n/a
Level 1:
DiningRm,FamilyRm,Foyer,Kitchen,LivingRm,MudRoom
Level 2:
3 Bedrooms, Bath Main, Bath(s) Other
Level 3:
1 Bedroom, Attic, Bath(s) Other
Level Other:
MudRoom
Room Features
Kitchen:
Breakfast Bar, Eat-In Kitchen, Pantry
Dining Room:
Formal Dining Room
Master Bedroom:
Full Bath, Walk-In Closet
Bath:
Stall Shower
Interior Features
Square Foot:
n/a
Year Renovated:
2024
Basement:
Yes - Finished, French Drain, Full
Full Baths:
3
Half Baths:
1
Appliances:
Carbon Monoxide Detector, Dishwasher, Kitchen Exhaust Fan, Microwave Oven, Range/Oven-Gas, Refrigerator, Self Cleaning Oven, Sump Pump, Wine Refrigerator
Flooring:
Tile, Wood
Fireplaces:
1
Fireplace:
Living Room, See Remarks, Wood Burning
Interior:
CODetect,FireExtg,CeilHigh,SmokeDet,StallShw,TubShowr,WlkInCls
Exterior Features
Garage Space:
1-Car
Garage:
Detached Garage
Driveway:
1 Car Width, Blacktop, Driveway-Exclusive
Roof:
Composition Shingle
Exterior:
Wood Shingle
Swimming Pool:
No
Pool:
n/a
Utilities
Heating System:
1 Unit, Radiators - Steam
Heating Source:
GasNatur,OilAbIn
Cooling:
1 Unit, Central Air
Water Heater:
Gas
Water:
Public Water
Sewer:
Public Sewer
Services:
Cable TV Available, Garbage Extra Charge
Lot Features
Acres:
0.20
Lot Dimensions:
75X100
Lot Features:
Corner, Level Lot, Open Lot
School Information
Elementary:
n/a
Middle:
MAPLEWOOD
High School:
COLUMBIA
Community Information
County:
Essex
Town:
Maplewood Twp.
Neighborhood:
n/a
Application Fee:
n/a
Association Fee:
n/a
Fee Includes:
n/a
Amenities:
n/a
Pets:
Yes
Financial Considerations
List Price:
$1,199,000
Tax Amount:
$18,984
Land Assessment:
$445,700
Build. Assessment:
$385,100
Total Assessment:
$830,800
Tax Rate:
3.62
Tax Year:
2023
Ownership Type:
Fee Simple
Listing Information
MLS ID:
3929578
List Date:
10-15-2024
Days On Market:
3
Listing Broker:
KELLER WILLIAMS REALTY
Listing Agent:
Elizabeth Winterbottom


































Request More Information
Shawn and Diane Fox
RE/MAX American Dream
3108 Route 10 West
Denville, NJ 07834
Call: (973) 277-7853
Web: TownsquareVillageLiving.com

