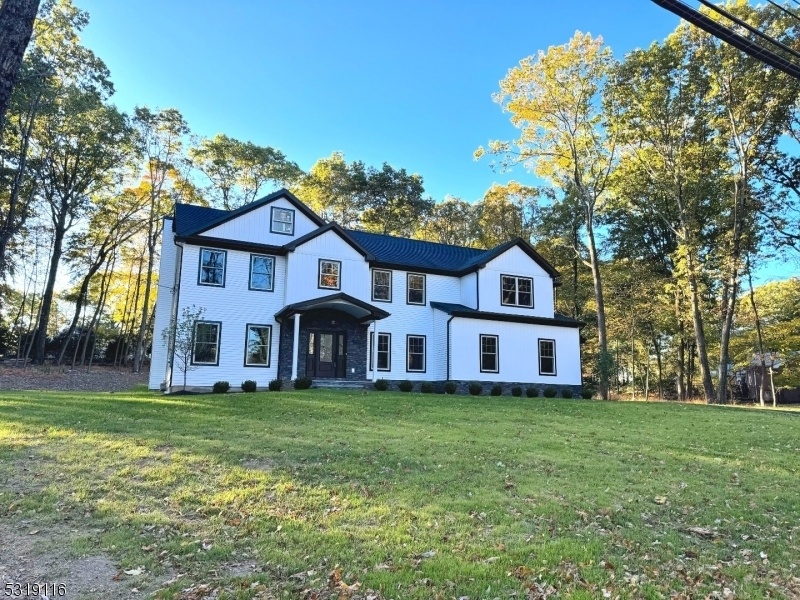7 Puddingstone Rd
Parsippany-Troy Hills Twp, NJ 07950















































Price: $1,288,000
GSMLS: 3929531Type: Single Family
Style: Colonial
Beds: 5
Baths: 4 Full
Garage: 2-Car
Year Built: 2024
Acres: 1.03
Property Tax: $7,177
Description
New Construction! 6 Bedroom, 4 Baths! First Floor Guest Room And First Floor Full Bath. Enter Into The Foyer With High Ceilings And First Floor Has 9 Foot Ceilings. Molding Through Out And Hard Wood Floors Plus Recessed Lighting. Living Room With Fireplace, And Open Into Family Room. Separate Dining Room With With Custom Cornice Molding And Recessed Lighting. Kitchen With Stainless Appliances, Island And With Lighting Above. 6 Burner Stove With Exhaust Fan Above. Closet For Pantry. First Floor Bedroom, And First Floor Bathroom With Standing Shower And 2 Spray Heads. Meander Up Stairs To A Large Laundry Room With 6 Foot Long Folding Table, Recessed Lighting And Wall Cabinets For Storage. Primary Suite With Alcove 6x13, Ceiling Fan With Recessed Lighting ,2 Walk In Closets, With Shelving. Step Into Large Primary Bath, With Separate Shower And Soaking Tub, Separate Water Closet. 4 More Bedrooms With Hall Bath And One Bath Between 2 Bedrooms. Unfinished Basement With Railing With Iron Spindles, Plumbing Plumbed In For Separate Bath. Recessed Lighting Already For Finishing. Outside Has A 4 Foot Paver Entrance Walkway With Flagstone. Paved Driveway, And Beautiful 13 By 24 Patio Overlooking Great Flat Yard. To Show Is To Sell!!!
Rooms Sizes
Kitchen:
13x17
Dining Room:
12x14 First
Living Room:
13x30 First
Family Room:
First
Den:
n/a
Bedroom 1:
19x23
Bedroom 2:
11x13
Bedroom 3:
11x13
Bedroom 4:
11x13 First
Room Levels
Basement:
SeeRem,Utility
Ground:
n/a
Level 1:
1 Bedroom, Bath(s) Other, Dining Room, Family Room, Foyer, Kitchen, Living Room
Level 2:
4 Or More Bedrooms, Bath Main, Bath(s) Other, Laundry Room
Level 3:
Attic
Level Other:
n/a
Room Features
Kitchen:
Center Island, Eat-In Kitchen
Dining Room:
Formal Dining Room
Master Bedroom:
n/a
Bath:
Soaking Tub, Stall Shower
Interior Features
Square Foot:
n/a
Year Renovated:
n/a
Basement:
Yes - Full, Unfinished
Full Baths:
4
Half Baths:
0
Appliances:
Carbon Monoxide Detector, Dishwasher, Microwave Oven, Range/Oven-Gas, Refrigerator
Flooring:
Tile, Wood
Fireplaces:
1
Fireplace:
Living Room
Interior:
CODetect,CeilHigh,SmokeDet,SoakTub,StallShw,StallTub
Exterior Features
Garage Space:
2-Car
Garage:
Attached Garage
Driveway:
Blacktop
Roof:
Asphalt Shingle
Exterior:
Vinyl Siding
Swimming Pool:
No
Pool:
n/a
Utilities
Heating System:
2 Units, Forced Hot Air
Heating Source:
Gas-Natural
Cooling:
2 Units
Water Heater:
Gas
Water:
Public Water
Sewer:
Public Sewer
Services:
Cable TV Available, Garbage Included
Lot Features
Acres:
1.03
Lot Dimensions:
n/a
Lot Features:
Level Lot
School Information
Elementary:
Mt. Tabor Elementary School (K-5)
Middle:
Brooklawn Middle School (6-8)
High School:
Parsippany Hills High School (9-12)
Community Information
County:
Morris
Town:
Parsippany-Troy Hills Twp.
Neighborhood:
Puddingstone
Application Fee:
n/a
Association Fee:
n/a
Fee Includes:
n/a
Amenities:
n/a
Pets:
Yes
Financial Considerations
List Price:
$1,288,000
Tax Amount:
$7,177
Land Assessment:
$210,600
Build. Assessment:
$0
Total Assessment:
$210,600
Tax Rate:
3.31
Tax Year:
2023
Ownership Type:
Fee Simple
Listing Information
MLS ID:
3929531
List Date:
10-15-2024
Days On Market:
81
Listing Broker:
KELLER WILLIAMS METROPOLITAN
Listing Agent:
Kathryn Masters















































Request More Information
Shawn and Diane Fox
RE/MAX American Dream
3108 Route 10 West
Denville, NJ 07834
Call: (973) 277-7853
Web: TownsquareVillageLiving.com




