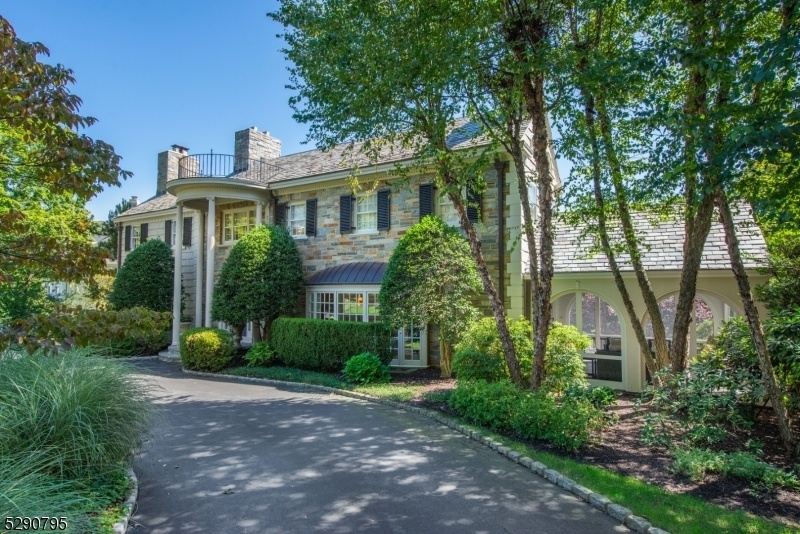215 Upper Mountain Ave
Montclair Twp, NJ 07042










































Price: $2,995,000
GSMLS: 3929530Type: Single Family
Style: Colonial
Beds: 6
Baths: 5 Full & 1 Half
Garage: 3-Car
Year Built: 1940
Acres: 0.66
Property Tax: $45,329
Description
Absolutely Breathtaking. Old School Hollywood Glamour Blends Seamlessly With 21st Century Style For A Uniquely Luxurious Living Space. This Impeccably Maintained Home Sits On A Gorgeous Property W/ Nyc Views, Rolling Verdant Lawn, Koi Pond, Terraced Patios, Firepit & Putting Green! The 1st Floor Exudes Elegance From The Grand Foyer With Sweeping Open Staircase & Fabulous Contemporary Chandelier, Sunken Living Room With Fp, Wood Paneled Library With Fp & Built-ins To The Formal Dining Room & Tranquil 3-season "florida" Room. Gleaming Hw Floors, Detailed Moldings & Beautiful Paned Windows Throughout. All Elevated W/carefully Curated Finishes & Modern Conveniences: Unbelievable Designer Kitchen W/top Of The Line Appliances & Fixtures (see Attached List Of Amenities), 1st Floor Nanny Suite, Radiant Floor Heating, Multi-zone Heat & Ac, Sound System, Attached 3-car Garage & Much More. The 2nd Floor Features Beautiful Skylight & Primary Retreat W/ensuite Bath, Custom Closet & 2nd Bedroom Converted To Dressing Room. 3 More Large Brs & 2 Updated Baths Complete This Warm & Welcoming Space. The Ground Level Is Amazing For Gathering -- Family Room W/fp & Wood Paneled Wet Bar W/ice Maker & Dw, Climate-controlled Wine Closet, Exercise Room, Full Bath & Billiards Room Leading To Idyllic Terrace For Alfresco Dining Or Relaxation. Freshly Painted With A Vermont Slate Roof, Alarm, Irrigation System & Perimeter Drain System For Worry-free Living. So Convenient To Nyc Direct Train!
Rooms Sizes
Kitchen:
20x14 First
Dining Room:
16x17 First
Living Room:
28x17 First
Family Room:
41x16 Ground
Den:
18x13 First
Bedroom 1:
18x17 Second
Bedroom 2:
16x13 Second
Bedroom 3:
14x14 Second
Bedroom 4:
16x12 Second
Room Levels
Basement:
n/a
Ground:
BathOthr,Exercise,FamilyRm,GameRoom,GarEnter,MudRoom,Utility,Walkout
Level 1:
1 Bedroom, Bath(s) Other, Dining Room, Entrance Vestibule, Florida/3Season, Foyer, Kitchen, Laundry Room, Library, Living Room
Level 2:
4 Or More Bedrooms, Bath Main, Bath(s) Other
Level 3:
Attic, Storage Room
Level Other:
n/a
Room Features
Kitchen:
Center Island, Eat-In Kitchen, Pantry
Dining Room:
n/a
Master Bedroom:
Dressing Room, Fireplace
Bath:
Stall Shower And Tub
Interior Features
Square Foot:
n/a
Year Renovated:
n/a
Basement:
Yes - Finished, Full, Walkout
Full Baths:
5
Half Baths:
1
Appliances:
Carbon Monoxide Detector, Dishwasher, Disposal, Instant Hot Water, Kitchen Exhaust Fan, Microwave Oven, Range/Oven-Gas, Refrigerator, Sump Pump, Wall Oven(s) - Gas, Washer, Wine Refrigerator
Flooring:
Carpeting, Tile, Wood
Fireplaces:
4
Fireplace:
Bedroom 1, Family Room, Library, Living Room
Interior:
Bar-Wet, Carbon Monoxide Detector, Cedar Closets, Fire Extinguisher, Security System, Skylight, Smoke Detector, Stereo System, Walk-In Closet
Exterior Features
Garage Space:
3-Car
Garage:
Built-In,DoorOpnr,InEntrnc
Driveway:
Blacktop, Circular
Roof:
Slate
Exterior:
Stone, Wood
Swimming Pool:
No
Pool:
n/a
Utilities
Heating System:
Forced Hot Air, Multi-Zone, Radiant - Hot Water
Heating Source:
Gas-Natural
Cooling:
Ceiling Fan, Central Air, Multi-Zone Cooling
Water Heater:
Gas
Water:
Public Water
Sewer:
Public Sewer
Services:
Cable TV Available, Fiber Optic Available
Lot Features
Acres:
0.66
Lot Dimensions:
125X231
Lot Features:
Skyline View
School Information
Elementary:
MAGNET
Middle:
MAGNET
High School:
MONTCLAIR
Community Information
County:
Essex
Town:
Montclair Twp.
Neighborhood:
n/a
Application Fee:
n/a
Association Fee:
n/a
Fee Includes:
n/a
Amenities:
n/a
Pets:
n/a
Financial Considerations
List Price:
$2,995,000
Tax Amount:
$45,329
Land Assessment:
$466,000
Build. Assessment:
$875,100
Total Assessment:
$1,341,100
Tax Rate:
3.38
Tax Year:
2023
Ownership Type:
Fee Simple
Listing Information
MLS ID:
3929530
List Date:
10-15-2024
Days On Market:
38
Listing Broker:
STANTON COMPANY
Listing Agent:
Richard G Stanton










































Request More Information
Shawn and Diane Fox
RE/MAX American Dream
3108 Route 10 West
Denville, NJ 07834
Call: (973) 277-7853
Web: TownsquareVillageLiving.com

