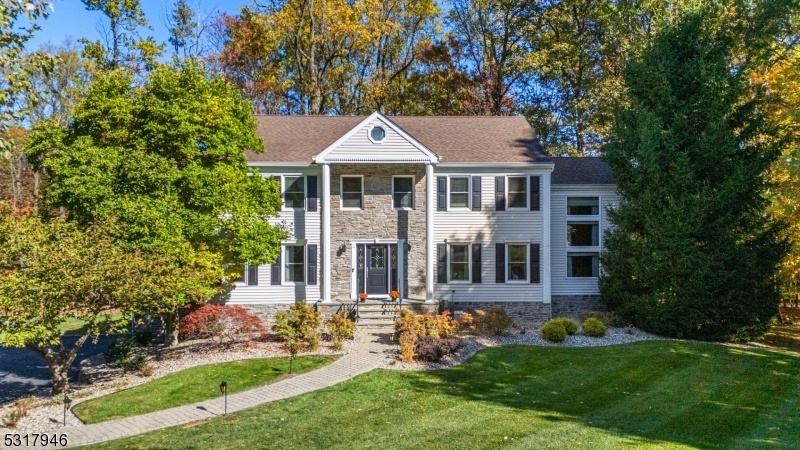29 Leigh Ct
Randolph Twp, NJ 07869




























Price: $1,050,000
GSMLS: 3929205Type: Single Family
Style: Colonial
Beds: 4
Baths: 2 Full & 2 Half
Garage: 2-Car
Year Built: 1987
Acres: 1.07
Property Tax: $16,885
Description
Updated And Extremely Well-maintained Beautiful 4 Br, 2 Full, 2 Half Bath Colonial On A Cul-de-sac In The Heart Of Randolph. As You Enter From The Paver Walk-way, Through The New Leaded Glass Insert Door, You Will See The Thoughtful Touches Of The Owners. The Newer Kitchen Consists Of Gourmet Jenn-air Ss Appliances Including Double Oven, Microwave, 5 Burner Stove And Refrigerator. Lighting Comes From Recessed, Skylight And Pendent Lights Over The Granite Breakfast Bar. The Cabinets And Pantry All Have Pull-out Shelves. Enter From The Lr Through French Doors To The Stunning 2-story Library With Its Wood Paneling And Staircase To The Built-in Book Shelves. Enjoy Your Morning Coffee And Relax On The New Trex Deck Overlooking The Pristine, Private Wooded Property. Up The Newly Carpeted Stairs Are 4 Generous Sized Bed Rooms. The Main Bath Has Double Sinks, Jetted Tub And Granite Counter Top. The Primary Br Has Crown Molding, Ceiling Lite Fan And A Walk-in Closet With Ca Style Shelving. The Primary Bath Room Has Double Sinks With Marble Counter Top, Large Stall Shower, Linen Closet And Skylight. The Finished Basement Is A World Of Color With Lots Of Space For Play And Storage. There Is Even A Workshop With Doors To The Outside! Updated In 2019. Whole House Generator 2015, A/c's 2020 And 2023, Boiler 2023, Hot Water Heater 2018 , Windows 2015. Award Winning Schools, Shopping, Highways And Restaurants Make Randolph A Wonderful Place To Live!
Rooms Sizes
Kitchen:
23x15 First
Dining Room:
15x15 First
Living Room:
29x15 First
Family Room:
23x13 First
Den:
n/a
Bedroom 1:
20x18 Second
Bedroom 2:
15x12 Second
Bedroom 3:
14x13 Second
Bedroom 4:
13x11 Second
Room Levels
Basement:
Exercise,GarEnter,OutEntrn,PowderRm,RecRoom,Workshop
Ground:
n/a
Level 1:
DiningRm,FamilyRm,Foyer,Kitchen,Laundry,Library,LivingRm,Pantry,PowderRm,Walkout
Level 2:
4 Or More Bedrooms, Bath Main, Bath(s) Other
Level 3:
Attic
Level Other:
n/a
Room Features
Kitchen:
Breakfast Bar, Eat-In Kitchen, Pantry
Dining Room:
Formal Dining Room
Master Bedroom:
Full Bath, Walk-In Closet
Bath:
Stall Shower
Interior Features
Square Foot:
n/a
Year Renovated:
2019
Basement:
Yes - Finished, Walkout
Full Baths:
2
Half Baths:
2
Appliances:
Carbon Monoxide Detector, Cooktop - Gas, Dishwasher, Dryer, Generator-Built-In, Jennaire Type, Microwave Oven, Refrigerator, Wall Oven(s) - Electric, Washer
Flooring:
Carpeting, Laminate, Tile, Wood
Fireplaces:
2
Fireplace:
Family Room, Gas Fireplace, Library, Wood Burning
Interior:
BarDry,Blinds,CODetect,Drapes,FireExtg,JacuzTyp,Skylight,StallShw,TubShowr,WlkInCls,WndwTret
Exterior Features
Garage Space:
2-Car
Garage:
Attached,DoorOpnr,InEntrnc
Driveway:
2 Car Width, Blacktop, Driveway-Exclusive
Roof:
Asphalt Shingle
Exterior:
Stone, Vinyl Siding
Swimming Pool:
No
Pool:
n/a
Utilities
Heating System:
1 Unit, Baseboard - Hotwater, Multi-Zone
Heating Source:
Gas-Natural
Cooling:
2 Units, Ceiling Fan, Central Air, Multi-Zone Cooling
Water Heater:
Gas
Water:
Public Water
Sewer:
Septic
Services:
Cable TV Available, Garbage Included
Lot Features
Acres:
1.07
Lot Dimensions:
n/a
Lot Features:
Cul-De-Sac, Wooded Lot
School Information
Elementary:
Center Grove School (K-5)
Middle:
Randolph Middle School (6-8)
High School:
Randolph High School (9-12)
Community Information
County:
Morris
Town:
Randolph Twp.
Neighborhood:
Sharmel Woods
Application Fee:
n/a
Association Fee:
n/a
Fee Includes:
n/a
Amenities:
n/a
Pets:
Yes
Financial Considerations
List Price:
$1,050,000
Tax Amount:
$16,885
Land Assessment:
$200,700
Build. Assessment:
$411,100
Total Assessment:
$611,800
Tax Rate:
2.76
Tax Year:
2023
Ownership Type:
Fee Simple
Listing Information
MLS ID:
3929205
List Date:
10-14-2024
Days On Market:
0
Listing Broker:
WEICHERT REALTORS CORP HQ
Listing Agent:
Debra Pollack




























Request More Information
Shawn and Diane Fox
RE/MAX American Dream
3108 Route 10 West
Denville, NJ 07834
Call: (973) 277-7853
Web: TownsquareVillageLiving.com




