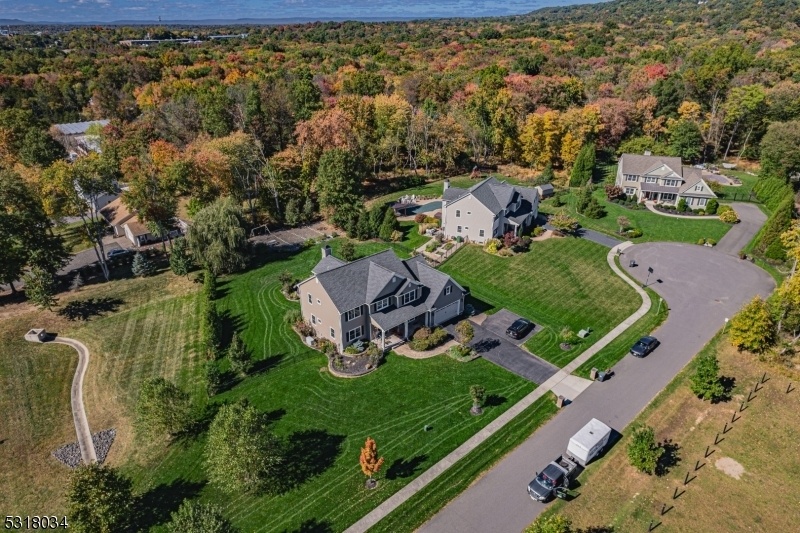3 Harrison Ct
Bridgewater Twp, NJ 08807

















































Price: $1,199,900
GSMLS: 3928622Type: Single Family
Style: Colonial
Beds: 5
Baths: 4 Full & 1 Half
Garage: 2-Car
Year Built: 2015
Acres: 1.13
Property Tax: $19,391
Description
This Luxurious Aprox.5,000 Sq Ft Colonial Home Built In 2015 By Genova Builders Is Located On A Quiet Cul-de-sac On 1.13 Acres, Offering 5 Bedrooms, 4 Full Baths. On The Main Level, An Open Floor Plan Creates A Warm And Inviting Atmosphere. A Welcoming Foyer With Vaulted Ceiling, With Elegant Dining To The Right And Living Room To The Left And A Staircase To Upstairs, Leads To The Family Room With A Fireplace; All Appointed With Decorative Moldings And Hardwood Flooring. A Stunning Kitchen Features A Chic Backsplash, A Generous Center Island, Stainless Steel Appliances, A Breakfast Bar, Granite/corian Counters, An Eating Area And A Butler Pantry. A Guest Bedroom With Full Bath And A Mudroom With Washer/dryer Are Located On The First Floor. 4 Bright & Spacious Bedrooms With Custom-designed Closets And 3 Full Baths Are Located On The Second Floor. Master Bedroom Leads To A Walk-in Closet And A Bonus Room That Can Serve As An Office, Study Or Work Out Room. Find Another Enormous Closet With Custom Designed Cabinetry. A Beautiful Retreat-like Backyard Yard With A Deck And Huge Paver Patio Enhanced By A Rustic Fire-pit And A Hot Tub/jacuzzi Is The Perfect Spot To Relax And Entertain. A Fully Finished Basement Has A Large Recreation Area And Plenty Of Storage. Home Also Features A 9-foot Attic, Tasteful Window Treatments, 2 Car Garage, Whole House Generator And Extra Parking Spaces.
Rooms Sizes
Kitchen:
First
Dining Room:
First
Living Room:
First
Family Room:
First
Den:
n/a
Bedroom 1:
Second
Bedroom 2:
First
Bedroom 3:
Second
Bedroom 4:
Second
Room Levels
Basement:
n/a
Ground:
n/a
Level 1:
1Bedroom,BathOthr,DiningRm,FamilyRm,GarEnter,Kitchen,LivingRm,Office,Pantry,PowderRm,Screened
Level 2:
4+Bedrms,BathMain,BathOthr,Leisure,SittngRm
Level 3:
Attic
Level Other:
n/a
Room Features
Kitchen:
Eat-In Kitchen, Pantry
Dining Room:
Dining L
Master Bedroom:
Dressing Room, Full Bath, Sitting Room, Walk-In Closet
Bath:
Jetted Tub, Stall Shower And Tub
Interior Features
Square Foot:
5,000
Year Renovated:
n/a
Basement:
Yes - Finished, Full
Full Baths:
4
Half Baths:
1
Appliances:
Carbon Monoxide Detector, Dishwasher, Dryer, Generator-Built-In, Kitchen Exhaust Fan, Range/Oven-Gas, Refrigerator, Sump Pump, Wall Oven(s) - Electric, Washer, Water Filter
Flooring:
Carpeting, Tile, Wood
Fireplaces:
1
Fireplace:
Family Room
Interior:
n/a
Exterior Features
Garage Space:
2-Car
Garage:
Attached,DoorOpnr,InEntrnc
Driveway:
2 Car Width, Blacktop
Roof:
Asphalt Shingle
Exterior:
Vinyl Siding
Swimming Pool:
No
Pool:
n/a
Utilities
Heating System:
2 Units
Heating Source:
Electric
Cooling:
2 Units
Water Heater:
Gas
Water:
Private
Sewer:
Public Sewer
Services:
Cable TV
Lot Features
Acres:
1.13
Lot Dimensions:
n/a
Lot Features:
Corner, Cul-De-Sac, Level Lot
School Information
Elementary:
n/a
Middle:
n/a
High School:
n/a
Community Information
County:
Somerset
Town:
Bridgewater Twp.
Neighborhood:
n/a
Application Fee:
n/a
Association Fee:
n/a
Fee Includes:
n/a
Amenities:
n/a
Pets:
Yes
Financial Considerations
List Price:
$1,199,900
Tax Amount:
$19,391
Land Assessment:
$246,500
Build. Assessment:
$846,800
Total Assessment:
$1,093,300
Tax Rate:
1.96
Tax Year:
2023
Ownership Type:
Fee Simple
Listing Information
MLS ID:
3928622
List Date:
10-09-2024
Days On Market:
0
Listing Broker:
GUARANTEED SALE
Listing Agent:
Christo Joe

















































Request More Information
Shawn and Diane Fox
RE/MAX American Dream
3108 Route 10 West
Denville, NJ 07834
Call: (973) 277-7853
Web: TownsquareVillageLiving.com

