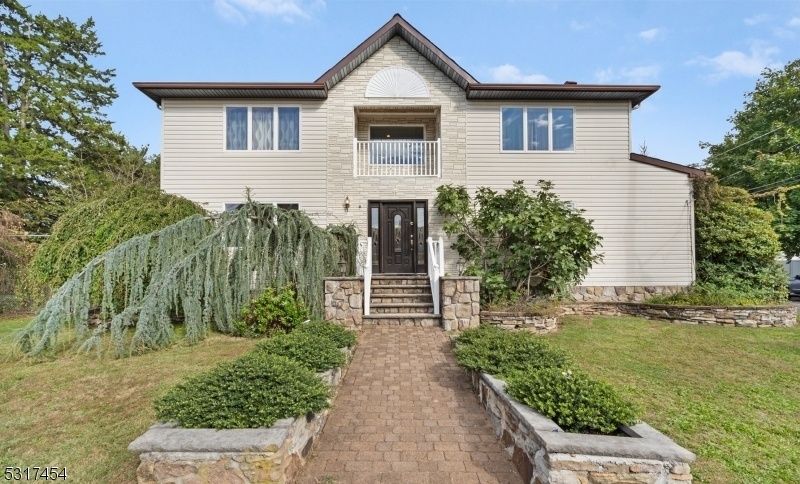35 Kearney Ave
Hanover Twp, NJ 07981

























Price: $899,999
GSMLS: 3928168Type: Single Family
Style: Colonial
Beds: 4
Baths: 3 Full
Garage: 2-Car
Year Built: 1960
Acres: 0.25
Property Tax: $10,824
Description
Welcome To 35 Kearney Ave In Whippany, A Beautiful Two-story Colonial 4 Bedroom 3 Full Bath Home Built On Its Existing Foundation In 2001, Charming Stone Steps, Manicured Landscaping, & A Quaint Balcony. Set In A Peaceful Neighborhood, This Home Is Perfect For Those Seeking Style And Space. Step Into The Grand Two-story Foyer With Gleaming Hardwood Floors And Natural Light. To The Left Is A Spacious First-floor Office Or Bedroom, Across From A Full Bathroom. The Hallway Leads To A Generous Living Room, Ideal For Gatherings. The 3-year-young Kitchen Is A Chef's Dream, Featuring Italian Marble Countertops, Brazilian Cherry Wood Cabinets, Kitchenaid Stainless Steel Appliances, A Center Island With Stool-height Seating, A Skylight, Backlit Cabinetry, And Wine Fridges. A Formal Dining Room Adds Extra Seating For Entertaining, & The Laundry Room With Pantry Provides Easy Access To The Garage. Climb The Striking Staircase W/dark Wood Handrails & Wrought Iron Balusters To The Master Suite Offers A Large Walk-in Closet, Balcony Access, And A Luxurious Bathroom With A Jetted Tub & Standing Shower. Two Additional Spacious Bedrooms With Ample Closet Space, A Full Bathroom, And Extra Storage Complete The Second Floor. Outside, Enjoy The 22x20 Trex Deck And A Fenced Backyard. The Full Walkout Basement Adds Extra Potential. In Addition To Close Convenience To Shopping, Highways, And Restaurants, Hanover Township Boasts Low Taxes And An Outstanding School System. Don't Miss This One!
Rooms Sizes
Kitchen:
18x15 First
Dining Room:
19x13 First
Living Room:
24x16 First
Family Room:
n/a
Den:
n/a
Bedroom 1:
17x15 Second
Bedroom 2:
14x13 Second
Bedroom 3:
14x13 Second
Bedroom 4:
16x15 First
Room Levels
Basement:
n/a
Ground:
Rec Room, Storage Room, Utility Room, Walkout
Level 1:
1 Bedroom, Bath(s) Other, Dining Room, Foyer, Kitchen, Laundry Room, Living Room, Pantry
Level 2:
3 Bedrooms, Bath Main, Bath(s) Other, Storage Room
Level 3:
Attic
Level Other:
n/a
Room Features
Kitchen:
Center Island
Dining Room:
Formal Dining Room
Master Bedroom:
Full Bath, Walk-In Closet
Bath:
n/a
Interior Features
Square Foot:
3,260
Year Renovated:
2001
Basement:
Yes - Full, Walkout
Full Baths:
3
Half Baths:
0
Appliances:
Carbon Monoxide Detector, Cooktop - Gas, Dishwasher, Dryer, Refrigerator, Wall Oven(s) - Electric, Washer, Wine Refrigerator
Flooring:
Laminate, Tile, Wood
Fireplaces:
No
Fireplace:
n/a
Interior:
CODetect,FireExtg,CeilHigh,JacuzTyp,SmokeDet,StallShw,StallTub,TubShowr,WlkInCls
Exterior Features
Garage Space:
2-Car
Garage:
Attached Garage
Driveway:
2 Car Width, Blacktop
Roof:
Asphalt Shingle
Exterior:
Vinyl Siding
Swimming Pool:
No
Pool:
n/a
Utilities
Heating System:
2 Units, Forced Hot Air
Heating Source:
Gas-Natural
Cooling:
2 Units, Central Air
Water Heater:
Gas
Water:
Public Water
Sewer:
Public Sewer
Services:
Cable TV Available, Fiber Optic Available
Lot Features
Acres:
0.25
Lot Dimensions:
n/a
Lot Features:
Corner, Open Lot
School Information
Elementary:
Bee Meadow School (K-5)
Middle:
Memorial Junior School (6-8)
High School:
Whippany Park High School (9-12)
Community Information
County:
Morris
Town:
Hanover Twp.
Neighborhood:
n/a
Application Fee:
n/a
Association Fee:
n/a
Fee Includes:
n/a
Amenities:
n/a
Pets:
Yes
Financial Considerations
List Price:
$899,999
Tax Amount:
$10,824
Land Assessment:
$187,600
Build. Assessment:
$328,100
Total Assessment:
$515,700
Tax Rate:
2.01
Tax Year:
2023
Ownership Type:
Fee Simple
Listing Information
MLS ID:
3928168
List Date:
10-07-2024
Days On Market:
0
Listing Broker:
KELLER WILLIAMS METROPOLITAN
Listing Agent:
Nicole Haslett

























Request More Information
Shawn and Diane Fox
RE/MAX American Dream
3108 Route 10 West
Denville, NJ 07834
Call: (973) 277-7853
Web: TownsquareVillageLiving.com




