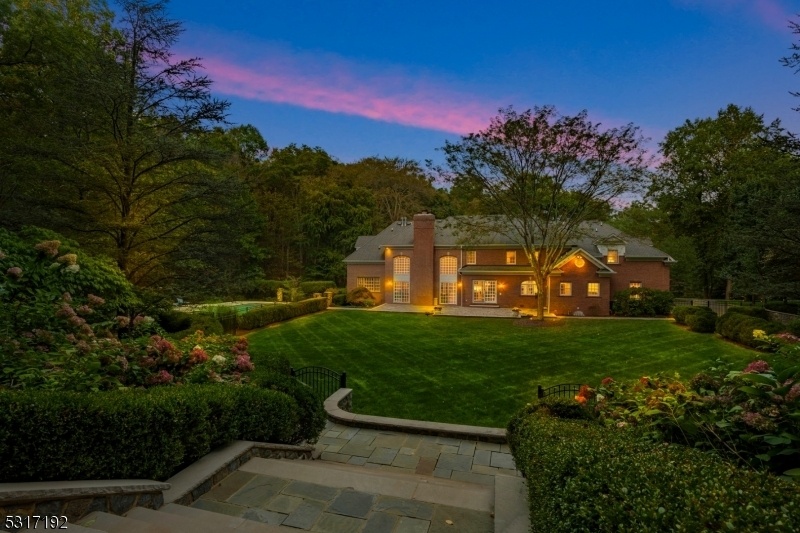5 Cobblefield Rd
Mendham Twp, NJ 07945












































Price: $2,200,000
GSMLS: 3927982Type: Single Family
Style: Colonial
Beds: 6
Baths: 6 Full & 1 Half
Garage: 4-Car
Year Built: 2000
Acres: 5.00
Property Tax: $40,244
Description
A Property Of Incomparable Grandeur And Unparalleled Luxury, 5 Cobblefield Drive Is A Georgian Colonial In Mendham, Situated On Meticulously Landscaped Grounds. Entered Via A Circular Driveway With Belgium Block Curbing, This Handsome Custom-designed Residence Offers Both Sophistication And Comfort.upon Entry, The Two-story Foyer Impresses With Its Palladian Windows And Curved Staircases. The Home's High Ceilings, French Doors, And Panoramic Windows Accentuate The Magnificent Rooms, Creating An Inviting And Light-filled Atmosphere. Elegance Is Presented Through Raised-panel Wainscoting, Arched Doorways, And Fireplaces With Marble Surrounds.the Gourmet Kitchen Is A Chef's Dream, Featuring High-end Appliances And A Functional Layout, Perfect For Entertaining. Adding To The Home's Versatility, A First-floor Bedroom With A Full Bath Provides Additional Convenience For Guests. .the Outdoor Retreat Offers A Level Rear Yard, Ideal For Hosting Gatherings Or Enjoying Peaceful Moments Surrounded By Nature. The Expansive Grounds Also Feature A Concrete Pool With A Hot Tub And Tanning Ledge, Perfect For Relaxation. A Recently Added Generator Ensures Peace Of Mind And Uninterrupted Comfort. With A Regal Columned Entry, Cherry Wood Flooring, And Bespoke Details Throughout, 5 Cobblefield Drive Is A Distinctive Property Offering Luxury, Charm, And The Ultimate In Privacy.
Rooms Sizes
Kitchen:
28x21 First
Dining Room:
19x16 First
Living Room:
19x16
Family Room:
28x18 First
Den:
n/a
Bedroom 1:
25x16 Second
Bedroom 2:
19x18 Second
Bedroom 3:
22x13 Second
Bedroom 4:
16x12 Second
Room Levels
Basement:
Exercise,Foyer,GameRoom,GreatRm,Media,Office,RecRoom,Storage
Ground:
n/a
Level 1:
1 Bedroom, Bath(s) Other, Breakfast Room, Dining Room, Family Room, Foyer, Kitchen, Laundry Room, Living Room, Powder Room
Level 2:
4 Or More Bedrooms, Bath Main, Bath(s) Other
Level 3:
Attic
Level Other:
n/a
Room Features
Kitchen:
Center Island, Eat-In Kitchen
Dining Room:
Formal Dining Room
Master Bedroom:
Full Bath
Bath:
Soaking Tub, Stall Shower
Interior Features
Square Foot:
n/a
Year Renovated:
n/a
Basement:
Yes - Finished, Full
Full Baths:
6
Half Baths:
1
Appliances:
Carbon Monoxide Detector, Central Vacuum, Dishwasher, Dryer, Microwave Oven, Refrigerator, Wall Oven(s) - Gas, Washer
Flooring:
Marble, Tile, Wood
Fireplaces:
4
Fireplace:
Family Room, Great Room, Living Room, See Remarks
Interior:
CODetect,CeilHigh,Intercom,SecurSys,SmokeDet,SoakTub,StallShw,StallTub,WlkInCls
Exterior Features
Garage Space:
4-Car
Garage:
Attached Garage, Garage Door Opener, Oversize Garage
Driveway:
Circular, Lighting, Paver Block
Roof:
Composition Shingle
Exterior:
Brick
Swimming Pool:
Yes
Pool:
Gunite, Heated, In-Ground Pool
Utilities
Heating System:
Forced Hot Air, Multi-Zone
Heating Source:
Gas-Natural
Cooling:
Central Air, Multi-Zone Cooling
Water Heater:
Gas
Water:
Well
Sewer:
Septic, Septic 5+ Bedroom Town Verified
Services:
Cable TV, Garbage Extra Charge
Lot Features
Acres:
5.00
Lot Dimensions:
n/a
Lot Features:
n/a
School Information
Elementary:
Mendham Township Elementary School (K-4)
Middle:
Mendham Township Middle School (5-8)
High School:
n/a
Community Information
County:
Morris
Town:
Mendham Twp.
Neighborhood:
Legacy Estates
Application Fee:
n/a
Association Fee:
n/a
Fee Includes:
n/a
Amenities:
n/a
Pets:
Yes
Financial Considerations
List Price:
$2,200,000
Tax Amount:
$40,244
Land Assessment:
$454,500
Build. Assessment:
$1,672,700
Total Assessment:
$2,127,200
Tax Rate:
2.09
Tax Year:
2023
Ownership Type:
Fee Simple
Listing Information
MLS ID:
3927982
List Date:
10-06-2024
Days On Market:
12
Listing Broker:
KL SOTHEBY'S INT'L. REALTY
Listing Agent:
Megan Bonanno












































Request More Information
Shawn and Diane Fox
RE/MAX American Dream
3108 Route 10 West
Denville, NJ 07834
Call: (973) 277-7853
Web: TownsquareVillageLiving.com




