485 Windemere Ave
Mount Arlington Boro, NJ 07856
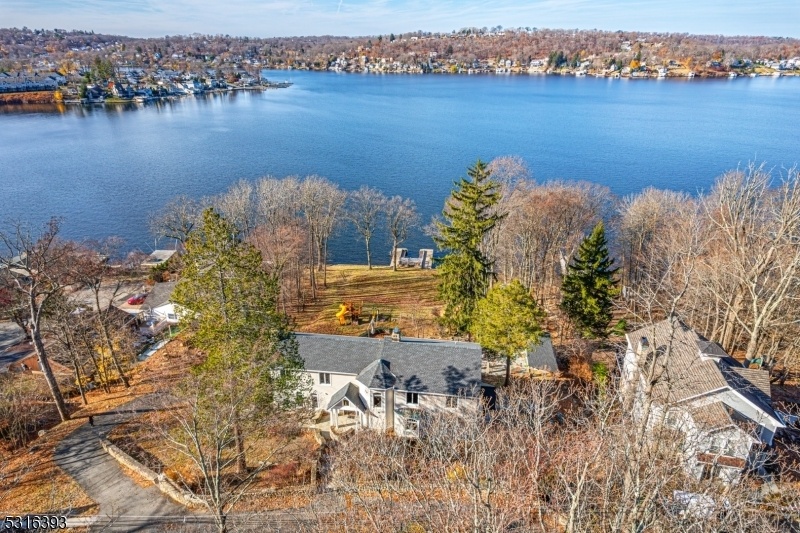


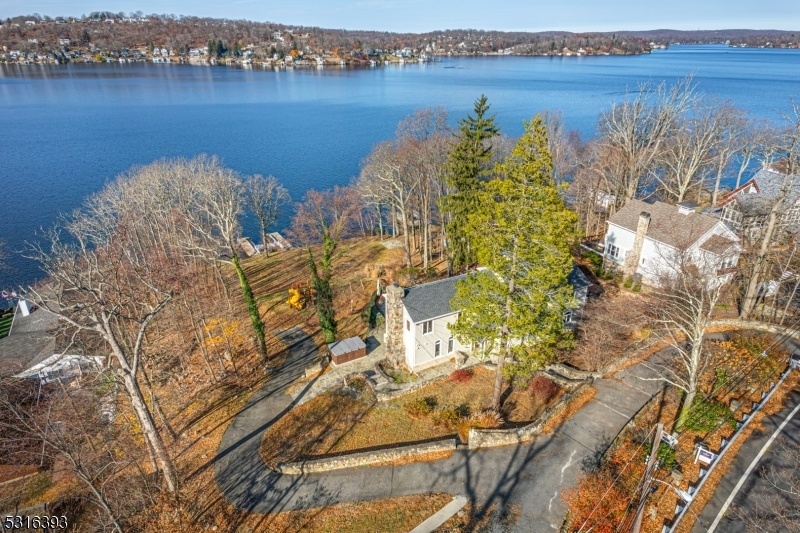
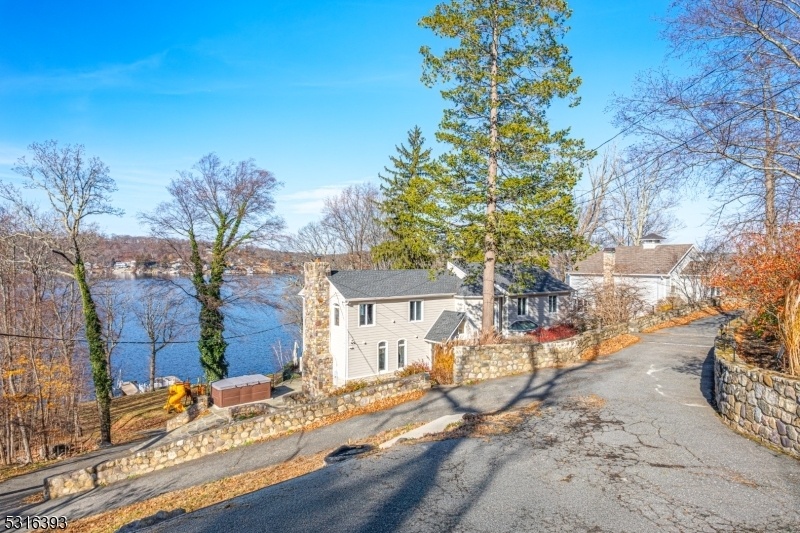





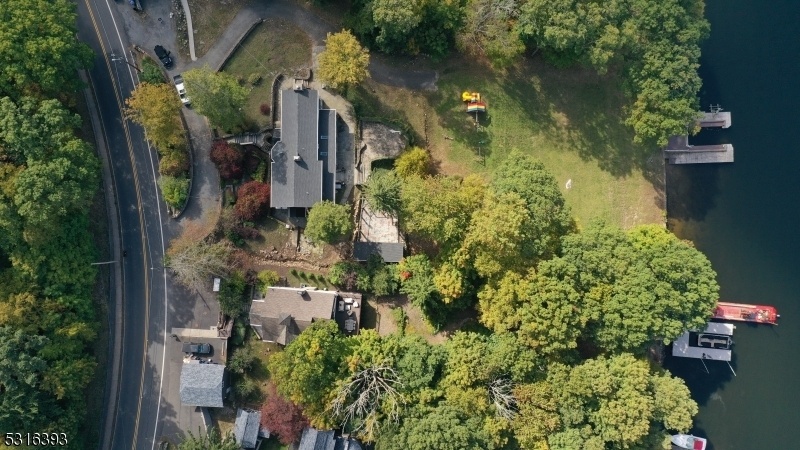
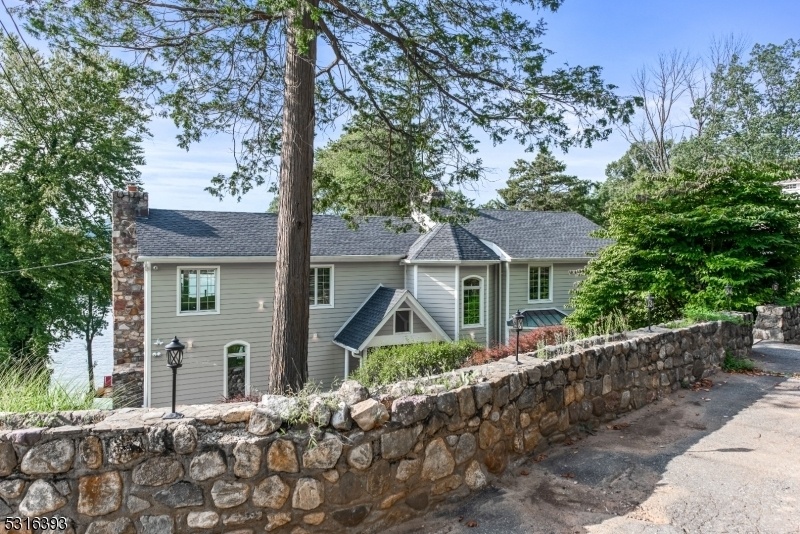
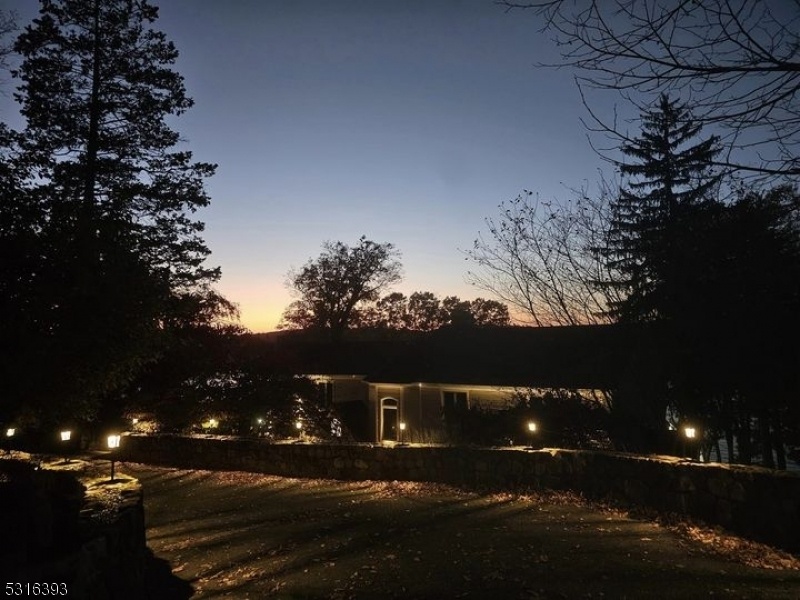


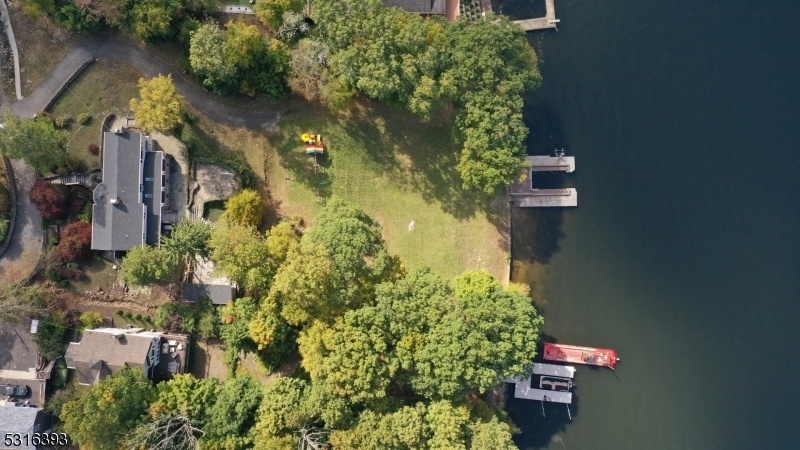


































Price: $2,900,000
GSMLS: 3927600Type: Single Family
Style: Lakestyle
Beds: 5
Baths: 3 Full
Garage: 2-Car
Year Built: 1920
Acres: 1.57
Property Tax: $22,157
Description
Looking For A Lake Home On Lake Hopatcong, This Beauty Sits On The Main Lake, Stunning Home, 5 Bedrooms, 3 Baths, 3 Levels Of Living, 1st Floor Bedroom & Bath, 2 Fireplaces, 2nd Level, 4 Beds, 2 Baths & Laundry Rooms, Attic, Ground Level, Finished Flex Space With Walk Out To Spa & Patio. Parking For 10, City Sewer, Natural Gas, Mini Splits For Each Room, 1.57 Private Acres, 208 Ft Of Lakefront Per Surveys, 2 Lots Per Records. Timeless Design Offering Views Of Water, Sunsets & Nature, Tranquility After A Long Day. Stone Walls Surround, The Seawall, Driveway, Patios, Staircases, Gardens, Home & Garage. Gorgeous Grounds, Gardens, Yard, Beach, Sandy Swimming Area. Put Your Mark, Foundation For A Boathouse, With Lift. Level Field, Space For A Pool, Tennis Or Sport Court. In Additon A Playground & Kennel. Multi-gen Living Or Entertainers' Paradise? Garage Features, Attic Storage, Bunker, Wine Cellar Or Hideaway. Radiant Heating & Ac On The Porch, Enclose In Glass. Perennial Gardens, Patios, Walkways For Outdoor Living & Hobbies. Year-round Activities, Yacht Club Fireworks, Stargazing, Sailing, Rowing, Kyak, Power Boats, Personal Water Craft, Fishing, Skiing, Sledding & Skating. Modern Updates Include Newer Siding, Roof, Flooring, Fresh Paint, Updated Hardware, Lighting, Heating, Mini Splits, Water & Full Security System, Alarm, & Generator. Fp & Chimneys Are Sold As-is, With No Known Issues. Close To Highways, Public Transportation, Restuarants, Shopping & Spas.
Rooms Sizes
Kitchen:
First
Dining Room:
First
Living Room:
First
Family Room:
First
Den:
Ground
Bedroom 1:
First
Bedroom 2:
Second
Bedroom 3:
Second
Bedroom 4:
Second
Room Levels
Basement:
Laundry Room
Ground:
Great Room, Inside Entrance, Laundry Room, Office, Outside Entrance, Rec Room, Storage Room, Utility Room
Level 1:
1Bedroom,BathMain,Breakfst,DiningRm,Vestibul,Kitchen,LivingRm,OutEntrn,Porch
Level 2:
4 Or More Bedrooms, Bath Main, Bath(s) Other, Laundry Room
Level 3:
Attic
Level Other:
n/a
Room Features
Kitchen:
Breakfast Bar
Dining Room:
Formal Dining Room
Master Bedroom:
Walk-In Closet
Bath:
Jetted Tub, Stall Shower
Interior Features
Square Foot:
n/a
Year Renovated:
2024
Basement:
Yes - Finished-Partially, Walkout
Full Baths:
3
Half Baths:
0
Appliances:
Carbon Monoxide Detector, Jennaire Type, Kitchen Exhaust Fan, Range/Oven-Gas, Refrigerator, See Remarks, Water Filter
Flooring:
Tile, Wood
Fireplaces:
2
Fireplace:
Great Room, Living Room
Interior:
CODetect,FireExtg,HotTub,SmokeDet,SoakTub,TubShowr,WlkInCls
Exterior Features
Garage Space:
2-Car
Garage:
Detached Garage, See Remarks
Driveway:
1 Car Width, Additional Parking, Blacktop, See Remarks
Roof:
Asphalt Shingle
Exterior:
ConcBrd,Stone
Swimming Pool:
No
Pool:
n/a
Utilities
Heating System:
Forced Hot Air, Multi-Zone, See Remarks
Heating Source:
Gas-Natural, Wood
Cooling:
Attic Fan, Ductless Split AC, See Remarks
Water Heater:
Gas
Water:
Well
Sewer:
Public Sewer, Sewer Charge Extra
Services:
Cable TV, Cable TV Available, Garbage Extra Charge
Lot Features
Acres:
1.57
Lot Dimensions:
195X350
Lot Features:
Lake Front, Lake On Lot, Lake/Water View, Open Lot, Waterfront
School Information
Elementary:
n/a
Middle:
n/a
High School:
n/a
Community Information
County:
Morris
Town:
Mount Arlington Boro
Neighborhood:
Lake Hopatcong
Application Fee:
n/a
Association Fee:
n/a
Fee Includes:
n/a
Amenities:
Billiards Room, Lake Privileges, Playground
Pets:
Yes
Financial Considerations
List Price:
$2,900,000
Tax Amount:
$22,157
Land Assessment:
$451,300
Build. Assessment:
$682,100
Total Assessment:
$1,133,400
Tax Rate:
1.96
Tax Year:
2023
Ownership Type:
Fee Simple
Listing Information
MLS ID:
3927600
List Date:
10-03-2024
Days On Market:
0
Listing Broker:
BHHS GROSS AND JANSEN REALTORS
Listing Agent:


















































Request More Information
Shawn and Diane Fox
RE/MAX American Dream
3108 Route 10 West
Denville, NJ 07834
Call: (973) 277-7853
Web: TownsquareVillageLiving.com




