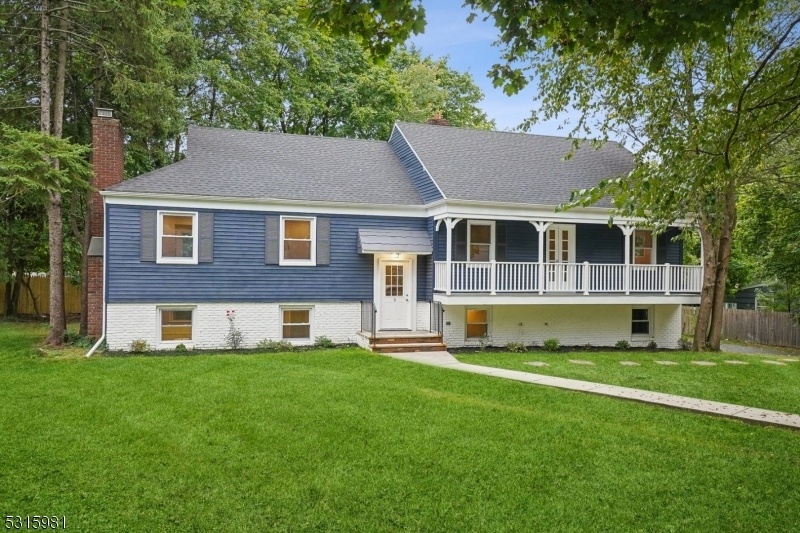9 Coursen Way
Madison Boro, NJ 07940






























Price: $999,000
GSMLS: 3927285Type: Single Family
Style: Bi-Level
Beds: 4
Baths: 3 Full
Garage: 2-Car
Year Built: 1958
Acres: 0.37
Property Tax: $11,170
Description
Look No Further! Situated On Over 1/3 Of An Acre And Located At The End Of A Tranquil Cul-de-sac, This Beautifully And Recently Renovated 4 Bed / 3 Bath Home Is Loaded With Designer Features And Modern Day Decor Throughout. The Magnificent Eat-in Kitchen Features Soft-close Cabinets, Stainless Steel Thor & Samsung Appliances, Tile Backsplash And Quartz Counters. The Large Living Room Features A Fireplace Surrounded By Beautiful Built-ins. The Formal Dining Room With A Picture Window Offers The Perfect Setting To Host Loved Ones. The Primary Suite Includes A Private Bath With A Stall Shower. Two More Bedrooms, One Featuring A Balcony, And A Full Bath Complete This Level. The Ground Level Includes A Large Family Room With Built-ins And An Additional Area That Can Be Used As A Home Office Or Exercise Space, A Bedroom With An Ensuite Full Bath, Laundry Room And A Bright Sun Room That Leads To The Spacious Backyard. This Amazing Home Features All New: Kitchen And Bathrooms, Timberline Roof, Windows, Furnace, Central Air Condenser, Hot Water Heater, Led And Recessed Lighting, Switches And Outlets, Luxury Vinyl Plank Flooring And Much More! Also Features Crown Moldings, 200 Amp Panel, Refinished Hardwood Floors, Freshly Pained Interior And Exterior, Epoxy Floor In The Garage & Tons Of Storage In The Attic. Conveniently Located To Downtown Madison And Chatham Offering Wonderful Shops & Restaurants, Schools, Parks, The Mall At Short Hills, Major Highways & Multiple Nyc Train Stations.
Rooms Sizes
Kitchen:
14x13 First
Dining Room:
13x11 First
Living Room:
28x13 First
Family Room:
18x24 First
Den:
n/a
Bedroom 1:
16x11 First
Bedroom 2:
13x15 First
Bedroom 3:
12x12 First
Bedroom 4:
8x11 Ground
Room Levels
Basement:
n/a
Ground:
1Bedroom,BathOthr,FamilyRm,GarEnter,Laundry,Storage,Sunroom,Walkout
Level 1:
3 Bedrooms, Bath Main, Bath(s) Other, Dining Room, Foyer, Kitchen, Living Room
Level 2:
n/a
Level 3:
n/a
Level Other:
n/a
Room Features
Kitchen:
Eat-In Kitchen
Dining Room:
Formal Dining Room
Master Bedroom:
Full Bath
Bath:
Stall Shower
Interior Features
Square Foot:
n/a
Year Renovated:
2024
Basement:
No
Full Baths:
3
Half Baths:
0
Appliances:
Carbon Monoxide Detector, Dishwasher, Microwave Oven, Range/Oven-Gas, Refrigerator, Sump Pump
Flooring:
See Remarks, Tile, Wood
Fireplaces:
1
Fireplace:
Living Room, Wood Burning
Interior:
CODetect,SmokeDet,StallShw,TubShowr
Exterior Features
Garage Space:
2-Car
Garage:
Built-In,Finished,DoorOpnr,InEntrnc
Driveway:
Blacktop
Roof:
Asphalt Shingle
Exterior:
Brick, Vinyl Siding
Swimming Pool:
No
Pool:
n/a
Utilities
Heating System:
1 Unit, Forced Hot Air
Heating Source:
Gas-Natural
Cooling:
1 Unit, Central Air
Water Heater:
Gas
Water:
Public Water
Sewer:
Public Sewer
Services:
Cable TV Available, Garbage Included
Lot Features
Acres:
0.37
Lot Dimensions:
112X136 AV
Lot Features:
Cul-De-Sac, Level Lot, Open Lot
School Information
Elementary:
Kings Road School (K-5)
Middle:
Madison Junior School (6-8)
High School:
Madison High School (9-12)
Community Information
County:
Morris
Town:
Madison Boro
Neighborhood:
n/a
Application Fee:
n/a
Association Fee:
n/a
Fee Includes:
n/a
Amenities:
n/a
Pets:
n/a
Financial Considerations
List Price:
$999,000
Tax Amount:
$11,170
Land Assessment:
$355,000
Build. Assessment:
$187,500
Total Assessment:
$542,500
Tax Rate:
2.06
Tax Year:
2023
Ownership Type:
Fee Simple
Listing Information
MLS ID:
3927285
List Date:
10-02-2024
Days On Market:
50
Listing Broker:
SIGNATURE REALTY NJ
Listing Agent:
Michelle Pais






























Request More Information
Shawn and Diane Fox
RE/MAX American Dream
3108 Route 10 West
Denville, NJ 07834
Call: (973) 277-7853
Web: TownsquareVillageLiving.com




