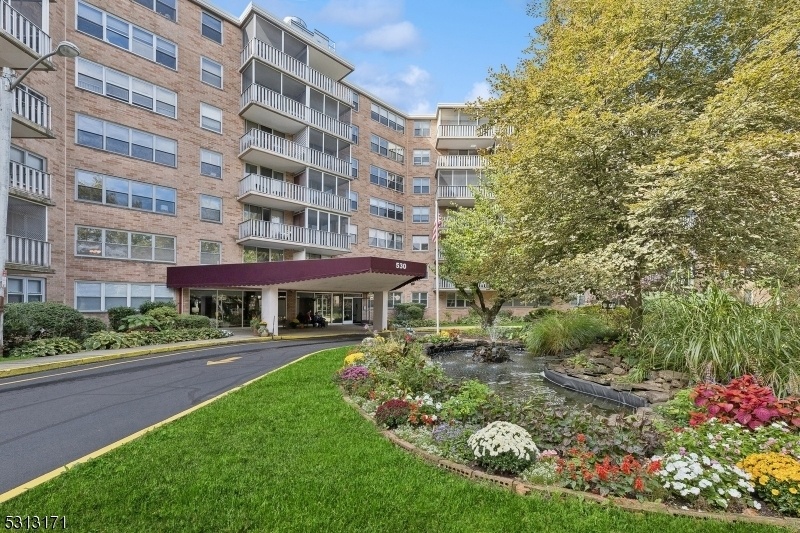530 Valley Rd
Montclair Twp, NJ 07043

































Price: $255,000
GSMLS: 3927197Type: Condo/Townhouse/Co-op
Style: Hi-Rise
Beds: 0
Baths: 1 Full
Garage: No
Year Built: 1964
Acres: 0.00
Property Tax: $6,476
Description
This Beautifully Completely Renovated 4th-floor Studio Offers The Perfect Combination Of Modern Living And Unbeatable Convenience. Nestled In The Heart Of Upper Montclair, You're Just Steps Away From Vibrant Restaurants, Supermarkets, Boutique Shopping, And The Serene Anderson Park. Bellaire House Is A Full-service Building Designed To Make Life Easy. Enjoy 24/7 Doorman Service, An Elevator, A Sparkling Pool, Dog-walk, Patio With Barbecue Area, And An On-site Building Manager All At Your Fingertips. Recent Upgrades Include, New Hvac Unit, A Stunning New Kitchen With Forevermark Cabinetry, A Stainless Steel Smart 3-door Refrigerator, Smart Gas Range With No Preheat Air Fry/convection Oven, And A New Smart Wi-fi Microwave And Stainless Steel Tub Dishwasher. The Bathroom Has Been Fully Renovated, Featuring Luxurious Kohler Purist Fixtures And A Walk-in Shower.three Custom Closets Provides All The Storage You Will Need! ! Best Of All, Utilities Heat, A/c, Gas, And Electricity Are Included In The Maintenance Fee. Each Floor Offers A Washer/dryer For Added Convenience. Pets Up To 25 Lbs. Are Welcome, And Storage Space Is Available In The Basement. Parking Options Include Garage Spots ($70/month, Waitlist) And Outdoor Parking ($40/month). Commuters Will Love The Proximity To The Ny Midtown Direct Train And Bus Lines, Making Your Daily Travels Effortless. With Everything In Place, All That's Left To Do Is Unpack And Enjoy Your New Home.
Rooms Sizes
Kitchen:
8x8 First
Dining Room:
First
Living Room:
13x14 First
Family Room:
n/a
Den:
n/a
Bedroom 1:
13x9 First
Bedroom 2:
n/a
Bedroom 3:
n/a
Bedroom 4:
n/a
Room Levels
Basement:
Storage Room
Ground:
n/a
Level 1:
BathMain,Kitchen,LivDinRm
Level 2:
n/a
Level 3:
n/a
Level Other:
n/a
Room Features
Kitchen:
Separate Dining Area
Dining Room:
n/a
Master Bedroom:
n/a
Bath:
n/a
Interior Features
Square Foot:
n/a
Year Renovated:
2024
Basement:
Yes - Unfinished
Full Baths:
1
Half Baths:
0
Appliances:
Carbon Monoxide Detector, Dishwasher, Microwave Oven, Range/Oven-Gas, Refrigerator
Flooring:
Tile, Wood
Fireplaces:
No
Fireplace:
n/a
Interior:
CODetect,FireExtg,SmokeDet,StallShw,WlkInCls
Exterior Features
Garage Space:
No
Garage:
See Remarks
Driveway:
See Remarks
Roof:
Flat
Exterior:
Brick
Swimming Pool:
Yes
Pool:
Association Pool
Utilities
Heating System:
Forced Hot Air
Heating Source:
Gas-Natural
Cooling:
Central Air
Water Heater:
n/a
Water:
Public Water
Sewer:
Public Sewer
Services:
n/a
Lot Features
Acres:
0.00
Lot Dimensions:
n/a
Lot Features:
n/a
School Information
Elementary:
MAGNET
Middle:
MAGNET
High School:
MONTCLAIR
Community Information
County:
Essex
Town:
Montclair Twp.
Neighborhood:
Upper Montclair
Application Fee:
n/a
Association Fee:
$497 - Monthly
Fee Includes:
Electric, Heat, Maintenance-Common Area, Sewer Fees, Snow Removal, Trash Collection, Water Fees
Amenities:
Elevator, Pool-Outdoor
Pets:
Size Limit
Financial Considerations
List Price:
$255,000
Tax Amount:
$6,476
Land Assessment:
$125,000
Build. Assessment:
$66,600
Total Assessment:
$191,600
Tax Rate:
3.38
Tax Year:
2023
Ownership Type:
Condominium
Listing Information
MLS ID:
3927197
List Date:
10-02-2024
Days On Market:
0
Listing Broker:
KELLER WILLIAMS - NJ METRO GROUP
Listing Agent:
Erin Crawford

































Request More Information
Shawn and Diane Fox
RE/MAX American Dream
3108 Route 10 West
Denville, NJ 07834
Call: (973) 277-7853
Web: TownsquareVillageLiving.com

