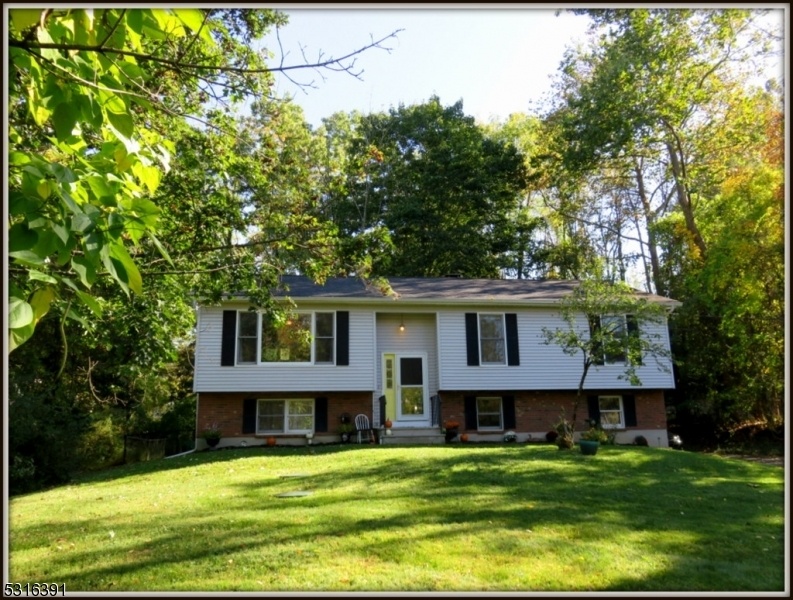960 Cedar Drive
Stillwater Twp, NJ 07860






































Price: $399,000
GSMLS: 3927139Type: Single Family
Style: Bi-Level
Beds: 3
Baths: 2 Full
Garage: 2-Car
Year Built: 1988
Acres: 0.44
Property Tax: $7,691
Description
Offered For The First Time By The Original Owner, This 3 Bedroom 2 Full Bath Home Has A New 3 Bedroom Septic In 2018. As You Enter The Home, You Will Enjoy The Sunlight Streaming Into The Living Room Form A Dramatic Picture Window. The Kitchen Opens To The Dining Room With A Sliding Door Leading To The Deck Overlooking The Yard. After A Long Day Retire To The Privacy Of The Master Bedroom With An En-suite Full Bath. Downstairs You Will Find A Comfortable 23' X 19' Family Room And The Utility Room/laundry. The Door Here Lead's To The 2 Car Garage. Located At Paulinskill Lake ( A Motorboat Lake) With Lifeguarded Beaches, Tennis Courts And Playgrounds. Give Them A Quality Education With Our Blue Ribbon Schools.
Rooms Sizes
Kitchen:
13x11 First
Dining Room:
16x11 First
Living Room:
16x13 First
Family Room:
23x19 Ground
Den:
n/a
Bedroom 1:
14x13 First
Bedroom 2:
13x11 First
Bedroom 3:
11x11 First
Bedroom 4:
n/a
Room Levels
Basement:
n/a
Ground:
Exercise,FamilyRm,GarEnter,InsdEntr,Laundry,OutEntrn,Utility,Workshop
Level 1:
3Bedroom,BathMain,BathOthr,DiningRm,Foyer,Kitchen,LivingRm,OutEntrn,Pantry
Level 2:
n/a
Level 3:
n/a
Level Other:
n/a
Room Features
Kitchen:
Country Kitchen, Eat-In Kitchen, Pantry
Dining Room:
Dining L
Master Bedroom:
1st Floor, Full Bath
Bath:
Stall Shower
Interior Features
Square Foot:
1,942
Year Renovated:
n/a
Basement:
No
Full Baths:
2
Half Baths:
0
Appliances:
Dishwasher, Dryer, Generator-Hookup, Range/Oven-Electric, Refrigerator, Washer
Flooring:
Laminate, Vinyl-Linoleum
Fireplaces:
No
Fireplace:
n/a
Interior:
StallShw,TubShowr
Exterior Features
Garage Space:
2-Car
Garage:
Attached,InEntrnc
Driveway:
1 Car Width, Blacktop
Roof:
Asphalt Shingle
Exterior:
Vinyl Siding
Swimming Pool:
n/a
Pool:
n/a
Utilities
Heating System:
1 Unit, Baseboard - Hotwater
Heating Source:
OilAbOut
Cooling:
Window A/C(s)
Water Heater:
From Furnace
Water:
Public Water
Sewer:
Septic 3 Bedroom Town Verified
Services:
Garbage Extra Charge
Lot Features
Acres:
0.44
Lot Dimensions:
100X190 AV
Lot Features:
Level Lot
School Information
Elementary:
STILLWATER
Middle:
KITTATINNY
High School:
KITTATINNY
Community Information
County:
Sussex
Town:
Stillwater Twp.
Neighborhood:
Paulinskill Lake
Application Fee:
$1,000
Association Fee:
$660 - Annually
Fee Includes:
Maintenance-Common Area, Snow Removal
Amenities:
Boats - Gas Powered Allowed, Jogging/Biking Path, Lake Privileges, Playground, Tennis Courts
Pets:
n/a
Financial Considerations
List Price:
$399,000
Tax Amount:
$7,691
Land Assessment:
$57,300
Build. Assessment:
$161,700
Total Assessment:
$219,000
Tax Rate:
3.51
Tax Year:
2023
Ownership Type:
Fee Simple
Listing Information
MLS ID:
3927139
List Date:
10-01-2024
Days On Market:
35
Listing Broker:
RE/MAX HERITAGE PROPERTIES
Listing Agent:
Sydney Uster






































Request More Information
Shawn and Diane Fox
RE/MAX American Dream
3108 Route 10 West
Denville, NJ 07834
Call: (973) 277-7853
Web: TownsquareVillageLiving.com

