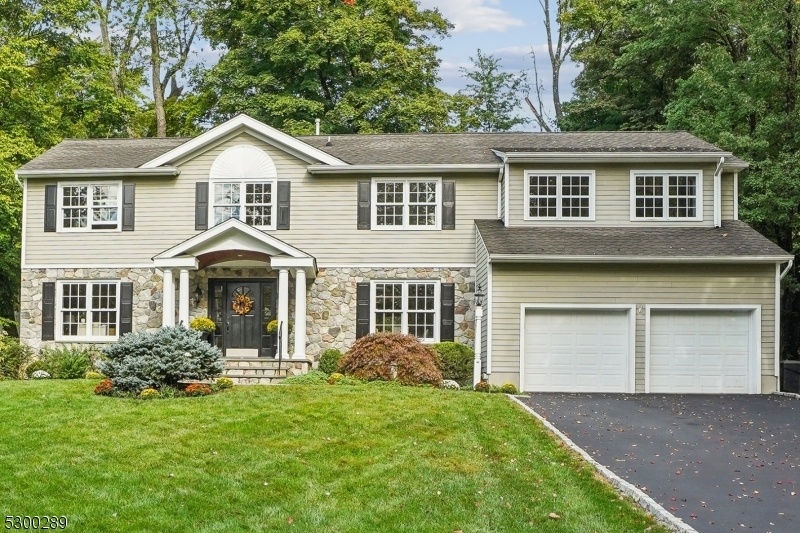5 Wynwood Rd
Chatham Twp, NJ 07928































Price: $1,695,000
GSMLS: 3927049Type: Single Family
Style: Colonial
Beds: 5
Baths: 3 Full & 1 Half
Garage: 2-Car
Year Built: 1971
Acres: 0.47
Property Tax: $24,391
Description
A Beautiful Pristine Center Hall Colonial Home, Ideally Situated In The Heart Of Chatham Township.a Meticulously Maintained And Elegantly Updated Home Offering Modern Convenience With A Classic Charm. Designer-decorated Foyer Leads To The Sophisticated Living And Dining Areas. Renovated In 2007 And Freshly Painted 2024.the Stunning Custom Cabinetry In The Chef's Kitchen, Complete With A Large Center Island, High-end Stainless Steel Appliances, And Granite Countertops, Seamlessly Transitions Into The Expanded Great Room, Featuring A Wet Bar And Wood-burning Fireplace.the Back Stone Patio Leads To The Beautifully Fenced In Yard, Perfect For Hosting Outdoor Gatherings Or Simply Relaxing.the Two-car Garage Connects To A Mudroom And A Back Staircase Leading To A Versatile Nanny/in-law Suite. This Independent Living Space Boasts A Full Bathroom, Bedroom, And Sitting Room, Offering Flexibility As A Guest Suite Or A Spacious Home Office. 5 Bedrooms, 3.5 Bathrooms Including A Master Bedroom With A Walk-in Custom-fitted Closet And A Fabulous En-suite. In Addition The Fifth Bedroom Also Features A Custom-fitted Walk-in Closet And En-suite. The Finished Basement Provides A Cozy Retreat Rec Room/playroom And Ample Storage Space. Additional Amenities Include Hardwood Floors Throughout, A Security System, Sprinkler System, Two Fireplaces (1wood-burning, 1gas), A Home Stereo System, A Full-home Generator, Steam Shower. This Gorgeous Home Ensures Comfort And Luxury For All.
Rooms Sizes
Kitchen:
19x18 First
Dining Room:
12x13 First
Living Room:
13x19 First
Family Room:
29x22 First
Den:
27x22 Basement
Bedroom 1:
17x19 Second
Bedroom 2:
13x17 Second
Bedroom 3:
11x11 Second
Bedroom 4:
9x10 Second
Room Levels
Basement:
Den, Office, Storage Room, Utility Room
Ground:
n/a
Level 1:
DiningRm,FamilyRm,Foyer,GarEnter,Laundry,LivingRm,MudRoom,OutEntrn,Porch,PowderRm,Walkout
Level 2:
4+Bedrms,BathMain,BathOthr,SittngRm
Level 3:
Attic
Level Other:
n/a
Room Features
Kitchen:
Center Island, Eat-In Kitchen, Not Eat-In Kitchen, Separate Dining Area
Dining Room:
Formal Dining Room
Master Bedroom:
Full Bath, Walk-In Closet
Bath:
Stall Shower, Steam
Interior Features
Square Foot:
n/a
Year Renovated:
2007
Basement:
Yes - Finished
Full Baths:
3
Half Baths:
1
Appliances:
Carbon Monoxide Detector, Cooktop - Induction, Dishwasher, Generator-Built-In, Microwave Oven, Range/Oven-Gas, Refrigerator, Self Cleaning Oven, Sump Pump, Wall Oven(s) - Electric
Flooring:
Carpeting, Tile, Wood
Fireplaces:
2
Fireplace:
Family Room, Gas Fireplace, Living Room, Wood Burning
Interior:
BarWet,Blinds,CODetect,AlrmFire,SecurSys,Skylight,SmokeDet,StallShw,Steam,StereoSy,WlkInCls,WndwTret
Exterior Features
Garage Space:
2-Car
Garage:
Built-In Garage, Finished Garage, Garage Door Opener, On-Street Parking
Driveway:
2 Car Width, Blacktop, Driveway-Exclusive, Hard Surface
Roof:
Asphalt Shingle
Exterior:
Stone
Swimming Pool:
No
Pool:
n/a
Utilities
Heating System:
2 Units, Forced Hot Air, Multi-Zone
Heating Source:
Electric, Gas-Natural
Cooling:
2 Units, Central Air, Multi-Zone Cooling
Water Heater:
Electric, Gas
Water:
Public Water
Sewer:
Public Sewer
Services:
Cable TV Available, Garbage Extra Charge
Lot Features
Acres:
0.47
Lot Dimensions:
n/a
Lot Features:
Corner
School Information
Elementary:
Southern Boulevard School (K-3)
Middle:
n/a
High School:
Chatham High School (9-12)
Community Information
County:
Morris
Town:
Chatham Twp.
Neighborhood:
n/a
Application Fee:
n/a
Association Fee:
n/a
Fee Includes:
n/a
Amenities:
Storage
Pets:
n/a
Financial Considerations
List Price:
$1,695,000
Tax Amount:
$24,391
Land Assessment:
$694,700
Build. Assessment:
$552,300
Total Assessment:
$1,247,000
Tax Rate:
1.96
Tax Year:
2023
Ownership Type:
Fee Simple
Listing Information
MLS ID:
3927049
List Date:
10-01-2024
Days On Market:
63
Listing Broker:
KELLER WILLIAMS REALTY
Listing Agent:
Romesh Kaur Sharif































Request More Information
Shawn and Diane Fox
RE/MAX American Dream
3108 Route 10 West
Denville, NJ 07834
Call: (973) 277-7853
Web: TownsquareVillageLiving.com




