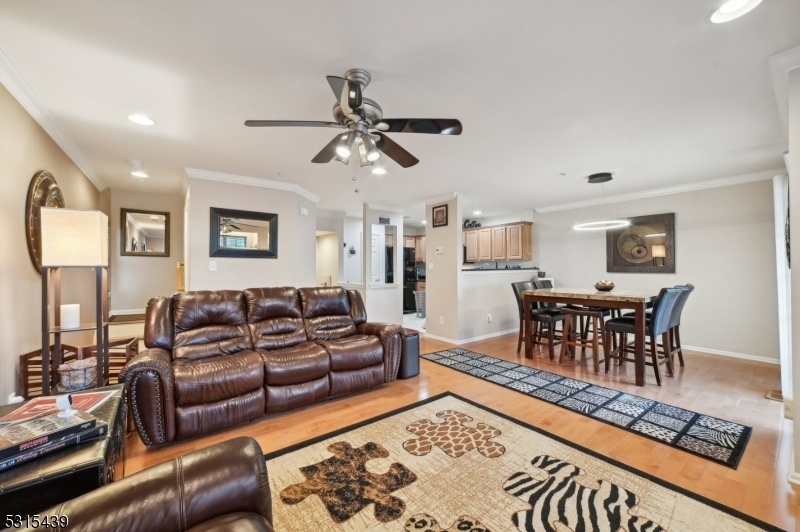146 Summit Rdg
Pompton Lakes Boro, NJ 07442

























Price: $474,000
GSMLS: 3926291Type: Condo/Townhouse/Co-op
Style: Townhouse-End Unit
Beds: 2
Baths: 2 Full & 1 Half
Garage: 1-Car
Year Built: 2001
Acres: 0.00
Property Tax: $10,151
Description
Mint! Lifestyle. . Nestled In The Private, Tranquil & Resort-like Living Community Of The Famed Summit Falls Perched At The Top Of A Private Road Right Sits An Impressive, Recently Updated Townhome Drenched In Natural Sunlight Sitting On Three Finished Levels Of Designer Living W/ Serene Views Of The Mountains From Above Your Private Balcony. Turn-key & Open To A Custom Foyer Leading Up To The Expanded Main Level Feat. Gleaming Hw Floors, High Ceilings, Custom Crown Molding & Trim, Recessed & Custom Lighting Throughout Feat. A Gourmet Kitchen W/ Sleek Granite Countertops, Premium Ss Appliances, & Separate Pantry- Tons Of Storage! Flexible Flow With An Open Concept Floor-plan To The Dining & Living Room W/ Access To The Balcony With Stunning Views From Above & A Chic Powder Room. Upper Levels Feat. 2 Bright & Airy, King-size Bedrooms W/ Vaulted Ceilings, 2 Baths Incl. A Primary En-suite W/ A Large Picture Window Feat. Double Vanity, Standup Shower & Soaking Tub Tub Incl. A Deep Walk-in Closet W/ Add'l Built-ins. A Laundry Room W/ Newer W&d & Main Bath Complete The Level. Lower Level Is Complete With A Storage, Utility Room & Garage Entry. Bonus: Owner Spared No Expense Aside From All The Recent Renovations/updates- This Home Also Feat. A 1-yr. Old 50-gal Water Heater, A Water Softener Which Is Owned, New Storm Door/s, Security Sys, A Reverse Osmosis Water Filter For The Entire Home & More! Unbeatable Location Right Around The Corner From The Pool! A Must See!!
Rooms Sizes
Kitchen:
Second
Dining Room:
Second
Living Room:
Second
Family Room:
Second
Den:
n/a
Bedroom 1:
Third
Bedroom 2:
Third
Bedroom 3:
n/a
Bedroom 4:
n/a
Room Levels
Basement:
n/a
Ground:
GarEnter
Level 1:
Foyer,InsdEntr,Storage,Utility
Level 2:
Dining Room, Kitchen, Living Room, Powder Room
Level 3:
2 Bedrooms, Bath Main, Bath(s) Other, Laundry Room
Level Other:
Other Room(s)
Room Features
Kitchen:
Breakfast Bar, Pantry, Separate Dining Area
Dining Room:
Formal Dining Room
Master Bedroom:
Full Bath, Walk-In Closet
Bath:
Soaking Tub, Stall Shower
Interior Features
Square Foot:
n/a
Year Renovated:
2022
Basement:
No
Full Baths:
2
Half Baths:
1
Appliances:
Carbon Monoxide Detector, Dishwasher, Dryer, Microwave Oven, Range/Oven-Gas, Refrigerator, Washer, Water Filter, Water Softener-Own
Flooring:
See Remarks, Tile, Wood
Fireplaces:
No
Fireplace:
n/a
Interior:
Blinds,CODetect,CeilCath,FireExtg,CeilHigh,SecurSys,SmokeDet,SoakTub,StallShw,TubShowr,WlkInCls,WndwTret
Exterior Features
Garage Space:
1-Car
Garage:
Attached,Finished,GarUnder,InEntrnc,OnSite
Driveway:
1 Car Width, Additional Parking, Blacktop, Driveway-Exclusive, Off-Street Parking, Parking Lot-Shared
Roof:
Asphalt Shingle
Exterior:
Brick, Vinyl Siding
Swimming Pool:
n/a
Pool:
n/a
Utilities
Heating System:
Forced Hot Air
Heating Source:
Gas-Natural
Cooling:
Central Air
Water Heater:
Gas
Water:
Public Water
Sewer:
Public Sewer
Services:
Cable TV Available
Lot Features
Acres:
0.00
Lot Dimensions:
n/a
Lot Features:
n/a
School Information
Elementary:
LINCOLN
Middle:
LAKESIDE
High School:
POMPTON LA
Community Information
County:
Passaic
Town:
Pompton Lakes Boro
Neighborhood:
Summit Falls
Application Fee:
n/a
Association Fee:
$465 - Monthly
Fee Includes:
Maintenance-Common Area, Maintenance-Exterior, See Remarks, Snow Removal, Trash Collection
Amenities:
Jogging/Biking Path, Pool-Outdoor
Pets:
Yes
Financial Considerations
List Price:
$474,000
Tax Amount:
$10,151
Land Assessment:
$100,000
Build. Assessment:
$164,700
Total Assessment:
$264,700
Tax Rate:
3.84
Tax Year:
2023
Ownership Type:
Condominium
Listing Information
MLS ID:
3926291
List Date:
09-26-2024
Days On Market:
2
Listing Broker:
PROMINENT PROPERTIES SIR
Listing Agent:
Antonio Henriques

























Request More Information
Shawn and Diane Fox
RE/MAX American Dream
3108 Route 10 West
Denville, NJ 07834
Call: (973) 277-7853
Web: TownsquareVillageLiving.com

