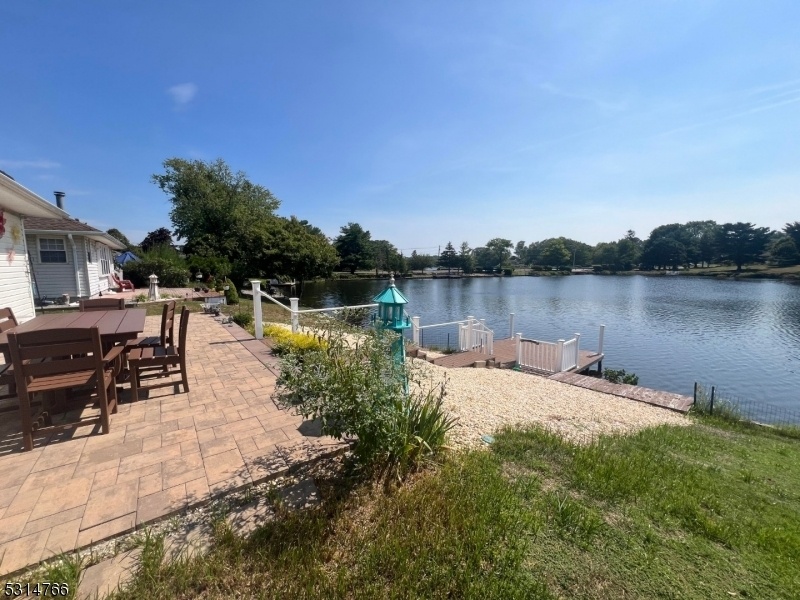1741 Yorktowne Blvd
Toms River Township, NJ 08753































Price: $425,000
GSMLS: 3925947Type: Single Family
Style: Ranch
Beds: 2
Baths: 1 Full & 1 Half
Garage: 1-Car
Year Built: 1968
Acres: 0.12
Property Tax: $3,702
Description
"welcome To Your Lakefront Home On 1336 Ft. That You Have Been Waiting For!!! Enjoy The Cool Breezes Of Autumn And Move Into Your Amazing Renovated "2019" Clean & Bright Ranch Home That Features: 2brms (one Bedroom Has A Powder Room And Walk-in Closet Plus Another Closet), Eat In Kitchen That Includes (stainless Steel Refrigerator, Newer Dishwasher, Gas Stove, Microwave & Beautiful Window Treatments) With Sep Dining Area. Plus, 1 1/2 Baths, Livrm/dinrm Combo & A Fabulous Family Room Facing The (lake) . Walk Out Onto Your Patio From The Family Room And Enjoy Breathtaking Views Of The Lake. While You Are Sitting On The Dock And Enjoying Fishing -(catch & Release) & Watch Beautiful Sunrises & Sunsets With Abundance Of Sunshine. Boasts: Window Treatments, A Generator, Solar Panels, Tankless Water Heater, Washer And Dryer In The Garage, Central Air, Newer Dock (trex) & Hardwood Floors. Hoa: Holiday City Has So Much To Offer: You Can Walk To Clubhouse& Pool. There Is A Wide List Of Activities, Such As Clubs, & Events. Aerobics, Arts & Crafts, Bingo, Bowling, Bus Trips, Fishing Club, Flea Market, Game Night, Happy Wanderers, Travel Club, Holiday Parties, Miniature Golf, Shuffleboard & So Much More. You Will Not Be Disappointed.5,227 Sqft Lot.
Rooms Sizes
Kitchen:
First
Dining Room:
First
Living Room:
First
Family Room:
First
Den:
n/a
Bedroom 1:
First
Bedroom 2:
First
Bedroom 3:
n/a
Bedroom 4:
n/a
Room Levels
Basement:
n/a
Ground:
n/a
Level 1:
2Bedroom,BathMain,BathOthr,Kitchen,Laundry,LivDinRm,OutEntrn,PowderRm
Level 2:
Attic
Level 3:
n/a
Level Other:
GarEnter
Room Features
Kitchen:
Eat-In Kitchen, See Remarks, Separate Dining Area
Dining Room:
Living/Dining Combo
Master Bedroom:
1st Floor
Bath:
n/a
Interior Features
Square Foot:
1,336
Year Renovated:
2019
Basement:
No
Full Baths:
1
Half Baths:
1
Appliances:
Carbon Monoxide Detector, Dishwasher, Dryer, Generator-Hookup, Microwave Oven, Range/Oven-Gas, Refrigerator, See Remarks, Washer
Flooring:
Laminate, Tile, Wood
Fireplaces:
No
Fireplace:
n/a
Interior:
Blinds,CODetect,FireExtg,SmokeDet,StallShw,WndwTret
Exterior Features
Garage Space:
1-Car
Garage:
Built-In,DoorOpnr,InEntrnc,OnStreet,SeeRem
Driveway:
1 Car Width, 2 Car Width, On-Street Parking
Roof:
Asphalt Shingle
Exterior:
Vinyl Siding
Swimming Pool:
Yes
Pool:
Association Pool
Utilities
Heating System:
1 Unit, Baseboard - Hotwater
Heating Source:
Gas-Natural
Cooling:
1 Unit, Central Air
Water Heater:
n/a
Water:
Public Water, See Remarks
Sewer:
Public Sewer
Services:
n/a
Lot Features
Acres:
0.12
Lot Dimensions:
46X110
Lot Features:
Lake Front, Lake/Water View
School Information
Elementary:
n/a
Middle:
n/a
High School:
n/a
Community Information
County:
Ocean
Town:
Toms River Township
Neighborhood:
Holiday City
Application Fee:
$1,500
Association Fee:
$180 - Annually
Fee Includes:
n/a
Amenities:
Club House, Lake Privileges, Pool-Outdoor
Pets:
Call
Financial Considerations
List Price:
$425,000
Tax Amount:
$3,702
Land Assessment:
$102,000
Build. Assessment:
$111,900
Total Assessment:
$213,900
Tax Rate:
1.68
Tax Year:
2023
Ownership Type:
Fee Simple
Listing Information
MLS ID:
3925947
List Date:
09-23-2024
Days On Market:
0
Listing Broker:
REALTY EXECUTIVES EXCEPTIONAL
Listing Agent:
Joan Lagreca































Request More Information
Shawn and Diane Fox
RE/MAX American Dream
3108 Route 10 West
Denville, NJ 07834
Call: (973) 277-7853
Web: TownsquareVillageLiving.com

