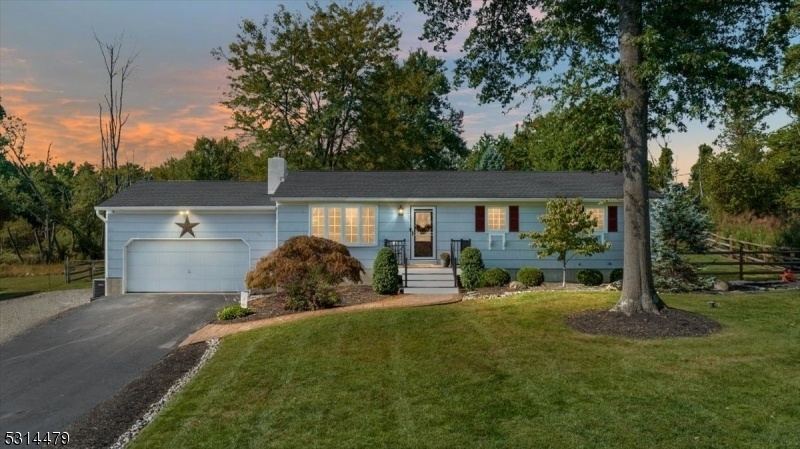720 Marudy Drive
Union Twp, NJ 08802


















































Price: $525,000
GSMLS: 3925726Type: Single Family
Style: Ranch
Beds: 3
Baths: 2 Full
Garage: 2-Car
Year Built: 1971
Acres: 0.42
Property Tax: $8,398
Description
Discover Your New Home In This Inviting Three-bedroom, Two-bathroom Ranch Nestled At The End Of A Peaceful Neighborhood. As You Pull Up To The Home You Will Immediately Notice The Beautifully Designed Stamped Concrete Walkway, Lush Landscaping, New Composite Deck With Aluminum Handrails And New Fiberglass Front Door. As You Step Inside, You'll Be Greeted By Stunning Hardwood Floors Throughout The First Floor, Leading You To A Spacious Open Concept Layout That Seamlessly Connects The Living, Dining, Kitchen And Den Areas. The Focal Points Of The Living Room Are The Bow Window And Pellet Stove Insert Which Offers A Warm Ambience And Plenty Of Heat In Those Cooler Months. The Open Concept Kitchen With Ss Appliances And Center Island With Granite Countertop Overlook The Formal Dining Room, Making Entertaining A Breeze! The Den/flex Space Offers So Many Options With Lots Of Natural Light, A Large Pantry/storage Area And A Full Bathroom. The Updated Hall Bathroom Adds A Modern Touch, To The Upper Level Accompanying With Three Generously Sized Bedroom. The Partially Finished Basement Features A Large Recreation Room, Laundry Area, And A Versatile Office/bonus Space Perfect For Relaxation Or Entertaining Guests. Step Outside To Enjoy A Charming Paver Brick Patio And Fire Pit Area, An Ideal Setting For Outdoor Gatherings. Conveniently Located In The North Hunterdon High School, Blue Ribbon Sending District, As Well As Rte 78, For Easy Commuting. Don't Let This Home Pass You By!
Rooms Sizes
Kitchen:
14x13 First
Dining Room:
12x13 First
Living Room:
20x12 First
Family Room:
n/a
Den:
13x14 First
Bedroom 1:
14x12 First
Bedroom 2:
11x12 First
Bedroom 3:
10x13 First
Bedroom 4:
n/a
Room Levels
Basement:
Laundry Room, Office, Rec Room, Storage Room, Utility Room
Ground:
n/a
Level 1:
3Bedroom,BathMain,BathOthr,Den,DiningRm,GarEnter,InsdEntr,Kitchen,LivingRm,MudRoom,OutEntrn,Pantry,Porch
Level 2:
n/a
Level 3:
n/a
Level Other:
n/a
Room Features
Kitchen:
Center Island, Pantry, Separate Dining Area
Dining Room:
Formal Dining Room
Master Bedroom:
n/a
Bath:
n/a
Interior Features
Square Foot:
n/a
Year Renovated:
2018
Basement:
Yes - Crawl Space, Finished-Partially, French Drain, Full
Full Baths:
2
Half Baths:
0
Appliances:
Carbon Monoxide Detector, Dishwasher, Freezer-Freestanding, Microwave Oven, Range/Oven-Electric, Refrigerator, Sump Pump, Water Filter
Flooring:
Carpeting, Tile, Wood
Fireplaces:
1
Fireplace:
Pellet Stove
Interior:
Blinds,CODetect,FireExtg,SmokeDet,StallShw,TubShowr
Exterior Features
Garage Space:
2-Car
Garage:
Attached,DoorOpnr,InEntrnc
Driveway:
Additional Parking, Blacktop, Gravel
Roof:
Asphalt Shingle
Exterior:
Wood Shingle
Swimming Pool:
No
Pool:
n/a
Utilities
Heating System:
1 Unit, Baseboard - Hotwater, Multi-Zone, See Remarks
Heating Source:
OilAbIn,SeeRem
Cooling:
1 Unit, Ceiling Fan, Central Air, House Exhaust Fan
Water Heater:
Electric, From Furnace
Water:
Well
Sewer:
Septic
Services:
Cable TV Available, Garbage Extra Charge
Lot Features
Acres:
0.42
Lot Dimensions:
n/a
Lot Features:
Open Lot
School Information
Elementary:
UNION TWP
Middle:
UNION TWP
High School:
N.HUNTERDN
Community Information
County:
Hunterdon
Town:
Union Twp.
Neighborhood:
n/a
Application Fee:
n/a
Association Fee:
n/a
Fee Includes:
n/a
Amenities:
n/a
Pets:
Yes
Financial Considerations
List Price:
$525,000
Tax Amount:
$8,398
Land Assessment:
$138,900
Build. Assessment:
$255,200
Total Assessment:
$394,100
Tax Rate:
2.13
Tax Year:
2023
Ownership Type:
Fee Simple
Listing Information
MLS ID:
3925726
List Date:
09-24-2024
Days On Market:
0
Listing Broker:
RE/MAX SUPREME
Listing Agent:
Sara Tozzi


















































Request More Information
Shawn and Diane Fox
RE/MAX American Dream
3108 Route 10 West
Denville, NJ 07834
Call: (973) 277-7853
Web: TownsquareVillageLiving.com

