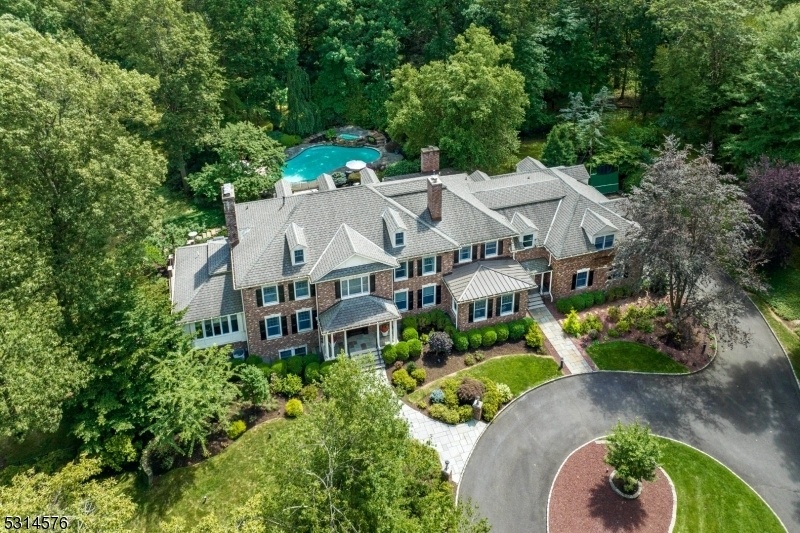10 Oak Forest Lane
Mendham Boro, NJ 07945


















































Price: $2,400,000
GSMLS: 3925717Type: Single Family
Style: Colonial
Beds: 5
Baths: 6 Full & 1 Half
Garage: 4-Car
Year Built: 1995
Acres: 7.97
Property Tax: $49,212
Description
Nestled At The End Of A Private Lane, This Magnificent 17-room Brick Estate Offers Unparalleled Privacy And Timeless Elegance. A Sweeping Driveway Leads To A Grand 7.9-acre Property Featuring A Stunning Pool With Spa, Surrounded By Multiple Terraces, Patios, And A Spacious Green Lawn Ideal For Outdoor Entertaining Or Quiet Relaxation. Inside, The Home Boasts Three Full Floors Of Meticulously Crafted Living Space, Showcasing High-end Finishes Throughout. The Flexible Floor Plan Easily Accommodates Both Intimate Gatherings And Lavish Entertaining. The Estate Includes 5 Generously Sized Bedrooms, Multiple Office Spaces, A Handsome Library, Sun-filled Solarium, Wine Cellar, Exercise Area, Recreation Room With A Wet Bar, And Gracious Living And Dining Rooms. The Gourmet Kitchen Is A Chef's Delight With Its Full Size Subzero Refrigerator And Freezer, Six-burner Dual Fuel Wolf Range With Double Ovens And A Griddle, Two-burner Electric Gaggenau Cooktop, Massive Center Island Topped With Granite, Two Bosch Dishwashers, Separate Dine-in Area And Pantry. With 5 Fireplaces, Hardwood Floors, And Soaring 10-ft Ceilings On The First Floor (9-ft On The Second), Every Room Feels Warm, Inviting, And Filled With Natural Light. This Exceptional Property Located Onthe East-side Of Mendham Offers Serene, Luxurious Living With Ample Space For Both Relaxation And Productivity Truly An Extraordinary Place To Call Home.
Rooms Sizes
Kitchen:
23x15 First
Dining Room:
19x15 First
Living Room:
34x16 First
Family Room:
30x20 First
Den:
18x15 First
Bedroom 1:
22x22 Second
Bedroom 2:
22x17 Second
Bedroom 3:
20x16 Second
Bedroom 4:
18x15 Second
Room Levels
Basement:
BathOthr,Exercise,GameRoom,GarEnter,Office,RecRoom,Walkout
Ground:
n/a
Level 1:
BathOthr,DiningRm,Vestibul,FamilyRm,Foyer,GarEnter,Kitchen,Library,LivingRm,Office,Pantry,Porch,PowderRm,Solarium
Level 2:
4 Or More Bedrooms, Bath Main, Bath(s) Other, Laundry Room
Level 3:
n/a
Level Other:
n/a
Room Features
Kitchen:
Center Island, Eat-In Kitchen, Pantry, Separate Dining Area
Dining Room:
Formal Dining Room
Master Bedroom:
Full Bath, Sitting Room, Walk-In Closet
Bath:
Soaking Tub, Stall Shower
Interior Features
Square Foot:
9,902
Year Renovated:
2017
Basement:
Yes - Finished, Full, Walkout
Full Baths:
6
Half Baths:
1
Appliances:
Cooktop - Electric, Dishwasher, Dryer, Generator-Hookup, Kitchen Exhaust Fan, Range/Oven-Electric, Refrigerator, Self Cleaning Oven, Stackable Washer/Dryer, Washer, Water Softener-Own
Flooring:
Carpeting, Laminate, Stone, Tile, Wood
Fireplaces:
5
Fireplace:
Family Room, Gas Fireplace, Library, Living Room, See Remarks
Interior:
BarWet,Blinds,CeilHigh,SoakTub,StallShw,StereoSy,TubShowr,WlkInCls
Exterior Features
Garage Space:
4-Car
Garage:
Attached,DoorOpnr,InEntrnc,Oversize
Driveway:
1 Car Width, Additional Parking, Blacktop, Circular, Lighting, Paver Block
Roof:
Asphalt Shingle
Exterior:
Brick
Swimming Pool:
Yes
Pool:
In-Ground Pool, Outdoor Pool
Utilities
Heating System:
4+ Units, Forced Hot Air, Multi-Zone
Heating Source:
Gas-Natural
Cooling:
4+ Units, Central Air
Water Heater:
n/a
Water:
Well
Sewer:
Septic
Services:
n/a
Lot Features
Acres:
7.97
Lot Dimensions:
n/a
Lot Features:
Cul-De-Sac, Level Lot, Open Lot, Wooded Lot
School Information
Elementary:
Hilltop Elementary School (K-4)
Middle:
Mountain View Middle School (5-8)
High School:
n/a
Community Information
County:
Morris
Town:
Mendham Boro
Neighborhood:
Oak Forest
Application Fee:
n/a
Association Fee:
n/a
Fee Includes:
n/a
Amenities:
n/a
Pets:
n/a
Financial Considerations
List Price:
$2,400,000
Tax Amount:
$49,212
Land Assessment:
$853,700
Build. Assessment:
$1,151,700
Total Assessment:
$2,005,400
Tax Rate:
2.45
Tax Year:
2023
Ownership Type:
Fee Simple
Listing Information
MLS ID:
3925717
List Date:
09-24-2024
Days On Market:
24
Listing Broker:
COLDWELL BANKER REALTY
Listing Agent:
Pamela Tishman


















































Request More Information
Shawn and Diane Fox
RE/MAX American Dream
3108 Route 10 West
Denville, NJ 07834
Call: (973) 277-7853
Web: TownsquareVillageLiving.com




