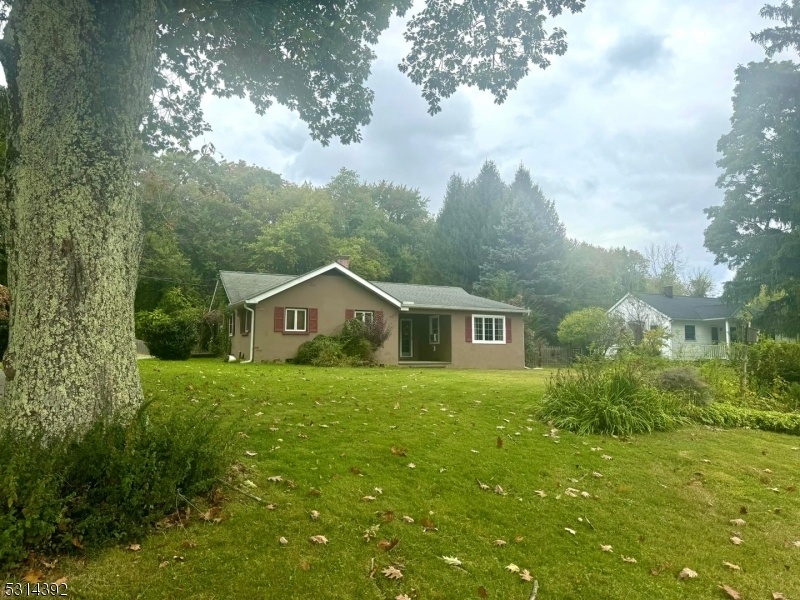8 Anderson Hill Rd
Fredon Twp, NJ 07860



























Price: $359,500
GSMLS: 3925621Type: Single Family
Style: Ranch
Beds: 2
Baths: 1 Full
Garage: 2-Car
Year Built: 1970
Acres: 0.46
Property Tax: $6,575
Description
"hunny, Stop The Car!" This Beautifully Updated 2 Bedroom (with Bonus Den/bedroom!) 1 Bath Cozy, Ranch Home Makes The Perfect Retreat! The Outside Oasis Invites Nature Lovers, Especially Gardeners, To Enjoy In Almost Half An Acre Of Park Like Setting With Gorgeous Established Flower Gardens And A Woods Adorned Backdrop. Not Only Can The Driveway Host 6+ Vehicles, A Detached Two Car Garage Is Set Behind The Home With A Surprise Extra Heated Space, Perfect For An Office, Play Room Or Guest Quarters. Enjoy The Cozy, Spacious Screened In Back Deck While Overlooking Backyard With Large Arbor Adorned Walkway And Perennial Flowers. Just Inside Is The Spacious, Gorgeously Updated Kitchen With Stainless Steel Appliances And Granite Countertops. Vaulted Ceilings Greet In The Living Room With Beautiful Windows Overlooking The Front Yard And Cozy Pellet Stove. Hardwood Throughout! The Rustic Charm Flows Through To Entry Way Where Large Barn Doors Separate The Bedrooms And Bathroom. Two Generously Sized Bedrooms And Full Bath Finish The First Floor (with Bonus Den/bedroom!). Home Has Full, Unfinished Basement ,with Slop Sink, That Adds Plenty Of Storage Space. Includes New Nvr Security System With 5 Cameras For Extra Safety Assurance! You Do Not Want To Miss The Opportunity To Make This One Your Home!
Rooms Sizes
Kitchen:
n/a
Dining Room:
n/a
Living Room:
n/a
Family Room:
n/a
Den:
n/a
Bedroom 1:
n/a
Bedroom 2:
n/a
Bedroom 3:
n/a
Bedroom 4:
n/a
Room Levels
Basement:
n/a
Ground:
2Bedroom,BathMain,DiningRm,Foyer,Kitchen,LivingRm,Office,Screened
Level 1:
n/a
Level 2:
n/a
Level 3:
n/a
Level Other:
n/a
Room Features
Kitchen:
Separate Dining Area
Dining Room:
n/a
Master Bedroom:
n/a
Bath:
n/a
Interior Features
Square Foot:
n/a
Year Renovated:
2022
Basement:
Yes - Full, Unfinished
Full Baths:
1
Half Baths:
0
Appliances:
Carbon Monoxide Detector, Dishwasher, Dryer, Microwave Oven, Range/Oven-Electric, Refrigerator, Washer
Flooring:
Tile, Wood
Fireplaces:
1
Fireplace:
Living Room, Pellet Stove
Interior:
Carbon Monoxide Detector, Cathedral Ceiling, High Ceilings, Security System, Smoke Detector
Exterior Features
Garage Space:
2-Car
Garage:
Detached Garage
Driveway:
Blacktop
Roof:
Asphalt Shingle
Exterior:
ConcBrd
Swimming Pool:
No
Pool:
n/a
Utilities
Heating System:
1 Unit
Heating Source:
OilAbIn,SeeRem
Cooling:
Wall A/C Unit(s)
Water Heater:
From Furnace
Water:
Well
Sewer:
Septic 2 Bedroom Town Verified
Services:
Cable TV Available, Garbage Extra Charge
Lot Features
Acres:
0.46
Lot Dimensions:
n/a
Lot Features:
Level Lot
School Information
Elementary:
n/a
Middle:
n/a
High School:
n/a
Community Information
County:
Sussex
Town:
Fredon Twp.
Neighborhood:
n/a
Application Fee:
n/a
Association Fee:
n/a
Fee Includes:
n/a
Amenities:
n/a
Pets:
n/a
Financial Considerations
List Price:
$359,500
Tax Amount:
$6,575
Land Assessment:
$85,200
Build. Assessment:
$135,100
Total Assessment:
$220,300
Tax Rate:
2.99
Tax Year:
2023
Ownership Type:
Fee Simple
Listing Information
MLS ID:
3925621
List Date:
09-24-2024
Days On Market:
0
Listing Broker:
KISTLE REALTY, LLC.
Listing Agent:
Lynnse Merfert



























Request More Information
Shawn and Diane Fox
RE/MAX American Dream
3108 Route 10 West
Denville, NJ 07834
Call: (973) 277-7853
Web: TownsquareVillageLiving.com

