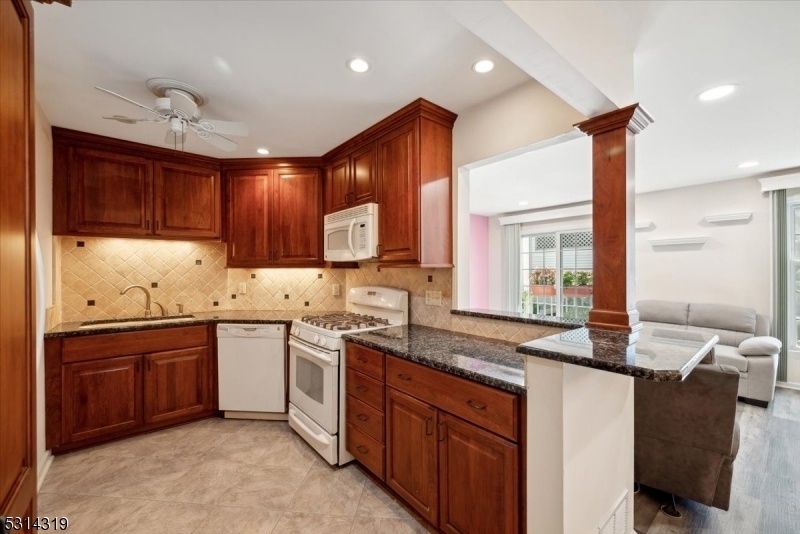71 Jamestown Rd
Bernards Twp, NJ 07920




































Price: $399,000
GSMLS: 3925580Type: Condo/Townhouse/Co-op
Style: One Floor Unit
Beds: 2
Baths: 2 Full
Garage: 1-Car
Year Built: 1987
Acres: 0.00
Property Tax: $6,242
Description
This Beautifully Updated First-floor Essex A Model In Adams Village At Spring Ridge Is A Must-see! Featuring 2 Spacious Bedrooms And 2 Full Bathrooms, The Home Boasts Sleek Laminate Floors Throughout. The Recently Renovated Kitchen And Bathrooms Add A Fresh Touch. Enjoy Natural Light In The Living Room, Complete With A Window And A New Slider That Leads To A Lovely Deck. Electric Fireplace Mantel With Built-in Bookshelves Ads Charm And Warmth. Recent Updates For Peace Of Mind Include A New Hvac System (2023), Water Heater (2021), Roof, And Garage Door. Recessed Lighting Enhances The Bright And Airy Feel. Convenience Is Key With An In-unit Washer And Dryer, A Large Basement Storage Room, And A Garage. Set On 326 Acres Of Meticulously Maintained Grounds Adjacent To Over 100 Acres Of Untouched Nature, This Property Offers A Serene Environment. It's Ideally Located Near I-78 And Shopping, With Plenty Of On-site Amenities, Including A Clubhouse, Playground, Bocce Court, Bicycle Paths, Tennis Court, And An In-ground Pool. Please Note That Dogs Are Not Permitted In The Complex. This Home Is Situated Within The Highly Regarded Basking Ridge School District, With Cedar Hill Elementary School. Don't Miss Your Chance To Make This Stunning Property Your New Home!
Rooms Sizes
Kitchen:
11x10 First
Dining Room:
13x12 First
Living Room:
18x12 First
Family Room:
n/a
Den:
n/a
Bedroom 1:
17x13 First
Bedroom 2:
13x11 First
Bedroom 3:
n/a
Bedroom 4:
n/a
Room Levels
Basement:
Storage Room, Utility Room
Ground:
n/a
Level 1:
2 Bedrooms, Bath Main, Bath(s) Other, Dining Room, Foyer, Kitchen, Laundry Room, Living Room
Level 2:
n/a
Level 3:
n/a
Level Other:
n/a
Room Features
Kitchen:
See Remarks
Dining Room:
Formal Dining Room
Master Bedroom:
Full Bath
Bath:
Stall Shower
Interior Features
Square Foot:
1,050
Year Renovated:
n/a
Basement:
Yes - Unfinished
Full Baths:
2
Half Baths:
0
Appliances:
Dishwasher, Dryer, Microwave Oven, Range/Oven-Gas, Refrigerator, Washer
Flooring:
Laminate, Tile
Fireplaces:
1
Fireplace:
Living Room
Interior:
Blinds
Exterior Features
Garage Space:
1-Car
Garage:
Detached Garage
Driveway:
1 Car Width, Additional Parking, Blacktop
Roof:
Asphalt Shingle
Exterior:
Vinyl Siding
Swimming Pool:
Yes
Pool:
Association Pool
Utilities
Heating System:
1 Unit, Forced Hot Air
Heating Source:
Gas-Natural
Cooling:
1 Unit
Water Heater:
n/a
Water:
Association, Public Water
Sewer:
Public Sewer
Services:
Cable TV Available, Garbage Included
Lot Features
Acres:
0.00
Lot Dimensions:
n/a
Lot Features:
n/a
School Information
Elementary:
CEDAR HILL
Middle:
W ANNIN
High School:
RIDGE
Community Information
County:
Somerset
Town:
Bernards Twp.
Neighborhood:
Spring Ridge
Application Fee:
$250
Association Fee:
$378 - Monthly
Fee Includes:
Maintenance-Common Area, Maintenance-Exterior, Snow Removal, Trash Collection, Water Fees
Amenities:
Club House, Jogging/Biking Path, Playground, Pool-Outdoor, Tennis Courts
Pets:
Cats OK
Financial Considerations
List Price:
$399,000
Tax Amount:
$6,242
Land Assessment:
$124,000
Build. Assessment:
$247,500
Total Assessment:
$371,500
Tax Rate:
1.89
Tax Year:
2023
Ownership Type:
Condominium
Listing Information
MLS ID:
3925580
List Date:
09-23-2024
Days On Market:
7
Listing Broker:
WEICHERT REALTORS
Listing Agent:
Alma Aguayo




































Request More Information
Shawn and Diane Fox
RE/MAX American Dream
3108 Route 10 West
Denville, NJ 07834
Call: (973) 277-7853
Web: TownsquareVillageLiving.com

