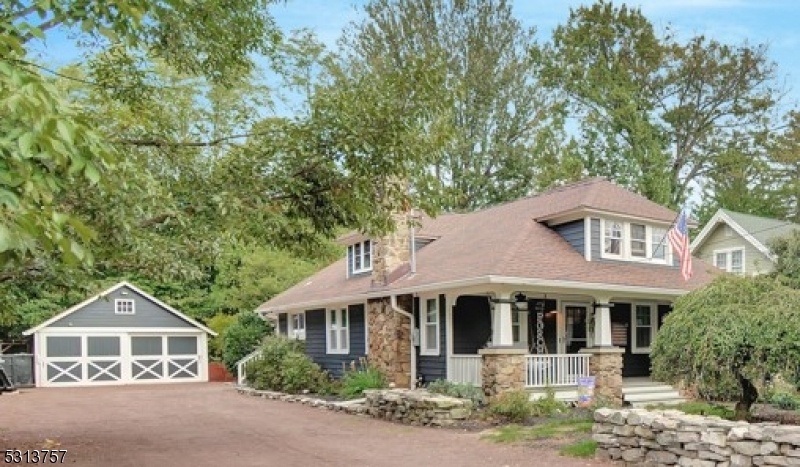101 School Rd Ext
Readington Twp, NJ 08889


























Price: $478,000
GSMLS: 3925480Type: Single Family
Style: Cape Cod
Beds: 2
Baths: 1 Full & 1 Half
Garage: 2-Car
Year Built: 1920
Acres: 0.24
Property Tax: $7,436
Description
This Charming Craftsman Home Blends Classic Architectural Beauty With Modern Upgrades, Creating A Perfect Retreat. The Inviting Oversized Front Porch, Perfect For A Rocking Chair, Welcomes You Into A Thoughtfully Updated Space. The Kitchen Is Completely Modernized, Boasting Sleek Granite Countertops, Stainless Steel Appliances, And A Convenient Counter Bar, While The Adjacent Dining Area Is Perfect For Meals With Family And Friends. The Home Features Two Spacious Bedrooms, Including A Beautifully Renovated Bathroom With A Stunning Glass-enclosed Shower. Upon Entry, You'll Appreciate The Architectural Details, From The Well-designed Entryway To The Generous Living Room, Anchored By A Striking Wood-burning Fieldstone Fireplace. A Full Walk-up Attic Offers Endless Possibilities, Ready To Be Transformed Into A Personalized Living Space. The Lower Level Includes A Versatile Rec Room, A Powder Room, Laundry Facilities, And Ample Storage. The Outdoor Oasis Is Equally Impressive, With A Detached Two-car Garage, A Tranquil Koi Pond, A Patio Ideal For Entertaining, And So Much More To Explore. This Home Offers A Unique Blend Of Charm, Style, And Functionality. Located Close To Shopping, Schools, Route 22 & 78 & Train. Won't Last Long!
Rooms Sizes
Kitchen:
13x10 First
Dining Room:
14x12 First
Living Room:
17x14 First
Family Room:
n/a
Den:
n/a
Bedroom 1:
13x12 First
Bedroom 2:
13x12 First
Bedroom 3:
n/a
Bedroom 4:
n/a
Room Levels
Basement:
Bath(s) Other, Laundry Room
Ground:
n/a
Level 1:
2 Bedrooms, Bath Main, Dining Room, Kitchen, Living Room, Pantry
Level 2:
n/a
Level 3:
n/a
Level Other:
n/a
Room Features
Kitchen:
Galley Type
Dining Room:
n/a
Master Bedroom:
Walk-In Closet
Bath:
Stall Shower
Interior Features
Square Foot:
n/a
Year Renovated:
n/a
Basement:
Yes - Finished, Full
Full Baths:
1
Half Baths:
1
Appliances:
Carbon Monoxide Detector, Dryer, Range/Oven-Gas, Refrigerator, Washer
Flooring:
Tile, Wood
Fireplaces:
1
Fireplace:
Living Room, Wood Burning
Interior:
n/a
Exterior Features
Garage Space:
2-Car
Garage:
Detached Garage
Driveway:
2 Car Width
Roof:
Asphalt Shingle
Exterior:
Wood
Swimming Pool:
n/a
Pool:
n/a
Utilities
Heating System:
1 Unit, Radiators - Hot Water
Heating Source:
Gas-Natural
Cooling:
Ceiling Fan, Central Air
Water Heater:
Electric
Water:
Well
Sewer:
Public Sewer
Services:
Cable TV Available
Lot Features
Acres:
0.24
Lot Dimensions:
n/a
Lot Features:
Level Lot
School Information
Elementary:
WHITEHOUSE
Middle:
READINGTON
High School:
HUNTCENTRL
Community Information
County:
Hunterdon
Town:
Readington Twp.
Neighborhood:
n/a
Application Fee:
n/a
Association Fee:
n/a
Fee Includes:
n/a
Amenities:
n/a
Pets:
n/a
Financial Considerations
List Price:
$478,000
Tax Amount:
$7,436
Land Assessment:
$78,800
Build. Assessment:
$214,900
Total Assessment:
$293,700
Tax Rate:
2.53
Tax Year:
2023
Ownership Type:
Fee Simple
Listing Information
MLS ID:
3925480
List Date:
09-23-2024
Days On Market:
5
Listing Broker:
KELLER WILLIAMS TOWNE SQUARE REAL
Listing Agent:
Michele Klug


























Request More Information
Shawn and Diane Fox
RE/MAX American Dream
3108 Route 10 West
Denville, NJ 07834
Call: (973) 277-7853
Web: TownsquareVillageLiving.com

