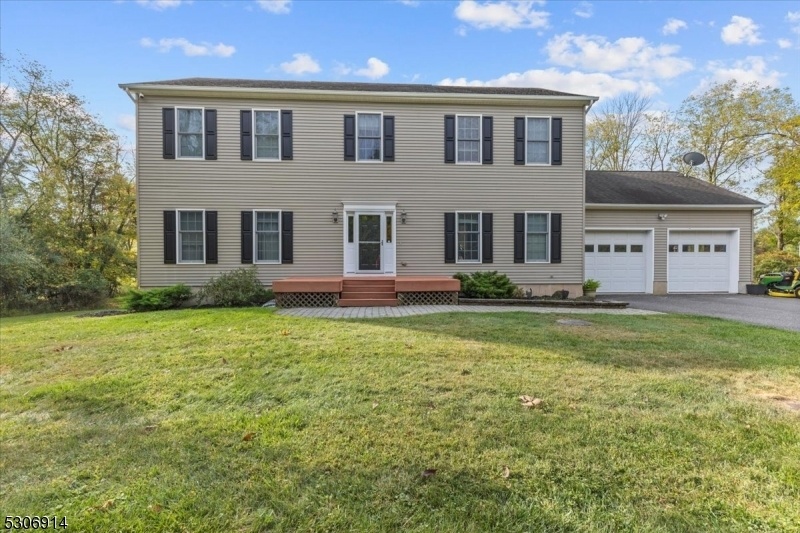248 Rummel Rd
Holland Twp, NJ 08848










































Price: $625,000
GSMLS: 3925186Type: Single Family
Style: Colonial
Beds: 4
Baths: 2 Full & 1 Half
Garage: 2-Car
Year Built: 2004
Acres: 4.40
Property Tax: $11,131
Description
Breakout From The Bustle And Step Into Your Very Own Slice Of Paradise In This Delightful 4 Bedroom, 2-1/2 Bath Haven, Tucked Away On Nearly 4 Wooded Acres In Holland Township! Picture Yourself In Heaven By The Fireplace On Chilly Evenings, Sipping Hot Cocoa While Snowflakes Dance Outside Your Window. Want A Taste Of Adventure? Spend Sunny Days Exploring Nearby Alexandria Park Or Soaking Up The Community Vibes At The Riegel Ridge Community Center. The Spacious Kitchen Is A Chef's Dream Come True, Featuring Rich Oak Cabinetry And Exquisite Granite Countertops, Ideal For Hosting Lively Gatherings Around The Large Center Island Or Out On The Deck Equipped W/power Awning. Not Excited About Entertaining? No Problem! Chill Out In The Living Room With A Good Book While Looking Out The Windows To Admire The Country Views. Upstairs, You'll Find 4 Generously Sized Bedrooms, Ensuring Everyone Has Their Own Cozy Retreat. The Primary Suite---let's Just Say It Is Oh So Comfy. Hardwood Floors Highlight The Majority Of The Home! The Unfinished Walk Out Basement Can Easily Be Utilized For Storage Or Finished For More Living Space. Convenience Is Key With An Attached 2-car Garage For Easy Parking, While The Mature Landscaping Wraps The Property In Natural Beauty, Creating A Picturesque Setting That Feels Like A Storybook. 248 Rummel Rd. Is Located Just A Hop Away From Commuting Routes So You Can Enjoy The Best Of Both Worlds: A Tranquil Escape & Easy Access To All The Local Amenities You Love.
Rooms Sizes
Kitchen:
14x26 First
Dining Room:
15x13 First
Living Room:
18x13 First
Family Room:
17x13 First
Den:
n/a
Bedroom 1:
15x17 Second
Bedroom 2:
13x11 Second
Bedroom 3:
15x13 Second
Bedroom 4:
15x11 Second
Room Levels
Basement:
Outside Entrance, Walkout
Ground:
n/a
Level 1:
Breakfast Room, Dining Room, Family Room, Foyer, Kitchen, Laundry Room, Living Room, Powder Room
Level 2:
4 Or More Bedrooms, Bath Main, Bath(s) Other
Level 3:
Attic
Level Other:
n/a
Room Features
Kitchen:
Center Island, Eat-In Kitchen, Separate Dining Area
Dining Room:
Formal Dining Room
Master Bedroom:
Full Bath, Walk-In Closet
Bath:
Jetted Tub, Stall Shower
Interior Features
Square Foot:
n/a
Year Renovated:
n/a
Basement:
Yes - Full, Walkout
Full Baths:
2
Half Baths:
1
Appliances:
Carbon Monoxide Detector, Dishwasher, Dryer, Microwave Oven, Range/Oven-Gas, Washer
Flooring:
Tile, Wood
Fireplaces:
1
Fireplace:
Family Room
Interior:
Carbon Monoxide Detector, Fire Alarm Sys, Fire Extinguisher, Smoke Detector
Exterior Features
Garage Space:
2-Car
Garage:
Attached Garage
Driveway:
2 Car Width
Roof:
Asphalt Shingle
Exterior:
Vinyl Siding
Swimming Pool:
No
Pool:
n/a
Utilities
Heating System:
1 Unit, Forced Hot Air
Heating Source:
GasPropO
Cooling:
1 Unit, Central Air
Water Heater:
Gas
Water:
Private
Sewer:
Septic
Services:
Cable TV Available, Garbage Extra Charge
Lot Features
Acres:
4.40
Lot Dimensions:
n/a
Lot Features:
Flag Lot
School Information
Elementary:
HOLLAND
Middle:
HOLLAND
High School:
DEL.VALLEY
Community Information
County:
Hunterdon
Town:
Holland Twp.
Neighborhood:
n/a
Application Fee:
n/a
Association Fee:
n/a
Fee Includes:
n/a
Amenities:
n/a
Pets:
Yes
Financial Considerations
List Price:
$625,000
Tax Amount:
$11,131
Land Assessment:
$96,700
Build. Assessment:
$258,600
Total Assessment:
$355,300
Tax Rate:
3.13
Tax Year:
2023
Ownership Type:
Fee Simple
Listing Information
MLS ID:
3925186
List Date:
09-20-2024
Days On Market:
2
Listing Broker:
COLDWELL BANKER REALTY
Listing Agent:
Mary Malone










































Request More Information
Shawn and Diane Fox
RE/MAX American Dream
3108 Route 10 West
Denville, NJ 07834
Call: (973) 277-7853
Web: TownsquareVillageLiving.com

