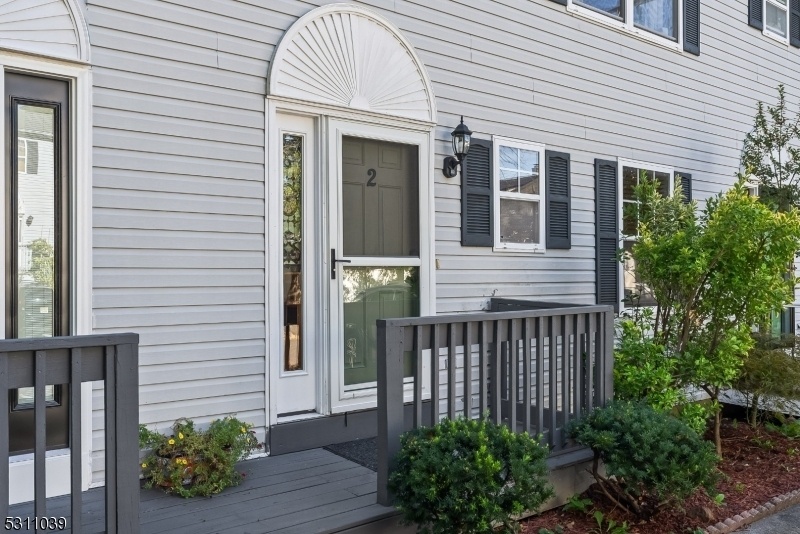2031 Ostwood Ter
Maplewood Twp, NJ 07040


























Price: $419,000
GSMLS: 3925147Type: Condo/Townhouse/Co-op
Style: Townhouse-Interior
Beds: 2
Baths: 1 Full & 1 Half
Garage: No
Year Built: 1992
Acres: 0.70
Property Tax: $6,732
Description
On The Market For The First Time In 20 Years, This Spacious, Open-concept 2 Bed 1.5 Bath Townhome In The Private, Cul-de-sac Community Is Sure To Impress. As You Enter You Are Struck By The Scale And Openness The First Floor Offers. Open To The Living Room, The Well-appointed Eat-in Kitchen With Breakfast Nook And Peninsula Is Perfect For Entertaining. An Adjacent Pantry With Built-ins Offers Organization And Utility For The Well-stocked Kitchen. The Expansive Living Room Lends Itself For Movie Night Or Holiday Celebrations. Off The Living Room Is The Oversized Deck For Morning Coffee Or An Al-fresco Dinner. An Updated, Convenient Powder Room Rounds Out The First Floor. The Second Floor Offers Space For Winding Down With A Spacious, Sunlit Primary Bedroom That Has A Generous Walk-in Closet And Reading Nook. Just Outside The Primary Is A Convenient Laundry Room And Linen Closet. The Generously-sized Second Bedroom Has A Wall Of Closets Offering Plenty Of Space For Hers And His. The Recently Updated Full Bathroom Rounds Out The Second Floor. Back Outside, The Common Greenspace Off The Deck Is Perfect For A Catch Or A Exploring Your Green Thumb. Only A Short Distance To The Maplewood " Hilton Jitney, This Townhome Offers Commuting Convenience Set In A Private Community. All Indoor And Outdoor Furniture And Tvs Negotiable
Rooms Sizes
Kitchen:
13x12 First
Dining Room:
9x7 First
Living Room:
20x18 First
Family Room:
n/a
Den:
n/a
Bedroom 1:
20x13 Second
Bedroom 2:
16x12 Second
Bedroom 3:
n/a
Bedroom 4:
n/a
Room Levels
Basement:
n/a
Ground:
n/a
Level 1:
Dining Room, Foyer, Kitchen, Living Room, Pantry, Powder Room
Level 2:
2 Bedrooms, Bath Main, Laundry Room
Level 3:
n/a
Level Other:
n/a
Room Features
Kitchen:
Breakfast Bar, Eat-In Kitchen, Pantry
Dining Room:
Dining L
Master Bedroom:
Walk-In Closet
Bath:
Tub Shower
Interior Features
Square Foot:
1,484
Year Renovated:
n/a
Basement:
Yes - Crawl Space
Full Baths:
1
Half Baths:
1
Appliances:
Dishwasher, Range/Oven-Electric, Refrigerator, Stackable Washer/Dryer
Flooring:
Wood
Fireplaces:
No
Fireplace:
n/a
Interior:
Blinds,CODetect,SmokeDet,TubShowr,WlkInCls,WndwTret
Exterior Features
Garage Space:
No
Garage:
n/a
Driveway:
Assigned
Roof:
Asphalt Shingle
Exterior:
Vinyl Siding
Swimming Pool:
No
Pool:
n/a
Utilities
Heating System:
1 Unit, Forced Hot Air
Heating Source:
Electric
Cooling:
1 Unit, Central Air
Water Heater:
Electric
Water:
Public Water
Sewer:
Public Sewer
Services:
Cable TV, Fiber Optic
Lot Features
Acres:
0.70
Lot Dimensions:
n/a
Lot Features:
Cul-De-Sac, Private Road
School Information
Elementary:
n/a
Middle:
n/a
High School:
COLUMBIA
Community Information
County:
Essex
Town:
Maplewood Twp.
Neighborhood:
Victorian Court
Application Fee:
n/a
Association Fee:
$200 - Monthly
Fee Includes:
Maintenance-Common Area, Maintenance-Exterior, Snow Removal, Trash Collection
Amenities:
n/a
Pets:
Cats OK, Dogs OK
Financial Considerations
List Price:
$419,000
Tax Amount:
$6,732
Land Assessment:
$130,000
Build. Assessment:
$230,800
Total Assessment:
$360,800
Tax Rate:
3.62
Tax Year:
2023
Ownership Type:
Condominium
Listing Information
MLS ID:
3925147
List Date:
09-20-2024
Days On Market:
10
Listing Broker:
KELLER WILLIAMS REALTY
Listing Agent:
Saritte Harel


























Request More Information
Shawn and Diane Fox
RE/MAX American Dream
3108 Route 10 West
Denville, NJ 07834
Call: (973) 277-7853
Web: TownsquareVillageLiving.com

