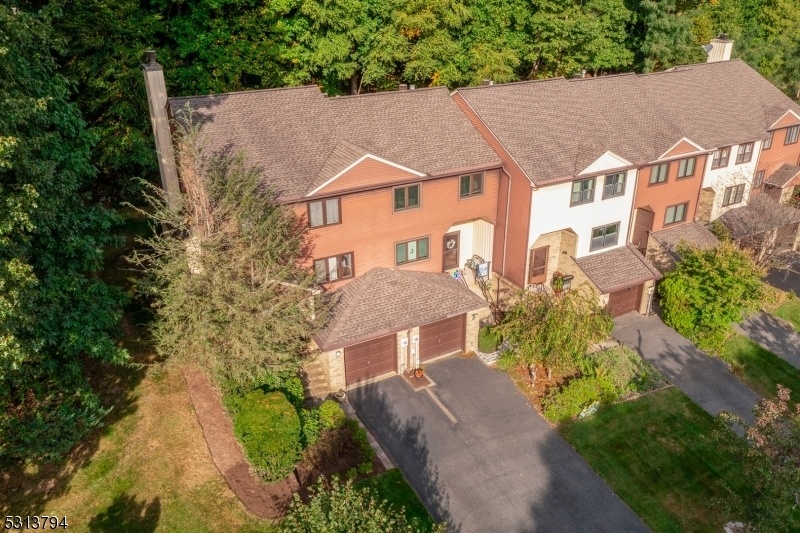69 Continental Rd
Parsippany-Troy Hills Twp, NJ 07950














Price: $650,000
GSMLS: 3925110Type: Condo/Townhouse/Co-op
Style: Townhouse-End Unit
Beds: 3
Baths: 2 Full & 1 Half
Garage: 1-Car
Year Built: 1985
Acres: 0.07
Property Tax: $10,118
Description
Welcome To This Stunning, Fully Updated 3-bedroom End-unit Townhome, Where Modern Elegance Meets Everyday Convenience. As You Step Inside, You're Greeted By A Bright, Open Living Space Featuring A Cozy Wood-burning Fireplace, Perfect For Relaxing On Cooler Evenings. The Newly Renovated Kitchen, With Its Custom White Cabinetry, Offers Both Style And Functionality, And Provides Direct Access To A Spacious Wood Deck Ideal For Outdoor Entertaining. The Dining Room, Adjacent To The Kitchen, Creates A Seamless Flow For Hosting And Dining.the First Level Also Includes A Dedicated Office, Providing A Quiet Space For Remote Work Or Study. Upstairs, You'll Find Three Generously Sized Bedrooms, Including A Serene Primary Suite With Its Own Ensuite Bath. Both Full Bathrooms Have Been Tastefully Remodeled, Adding A Fresh, Contemporary Touch. With Its East-facing Orientation, This Home Enjoys An Abundance Of Natural Light, Creating A Warm And Inviting Atmosphere Throughout The Day.the Finished Basement Offers Versatile Space For A Den, Additional Office, Or Exercise Room, Allowing For Flexible Living Options. Updated Systems, Including A New Hot Water Heater, Furnace, And Ac, Ensure Peace Of Mind And Add Tremendous Value. Completing This Incredible Package Is An Attached Garage, Providing Convenience And Extra Storage. This Townhome Is A Must-see For Those Seeking A Blend Of Modern Updates And Thoughtful Design In A Prime Location.
Rooms Sizes
Kitchen:
10x20 First
Dining Room:
13x11 First
Living Room:
13x15 First
Family Room:
11x12 First
Den:
n/a
Bedroom 1:
17x12 Second
Bedroom 2:
13x10 Second
Bedroom 3:
12x10 Second
Bedroom 4:
n/a
Room Levels
Basement:
Rec Room, Storage Room
Ground:
n/a
Level 1:
Dining Room, Kitchen, Living Room, Office
Level 2:
3 Bedrooms, Bath Main, Bath(s) Other
Level 3:
n/a
Level Other:
n/a
Room Features
Kitchen:
Eat-In Kitchen
Dining Room:
n/a
Master Bedroom:
Full Bath, Walk-In Closet
Bath:
n/a
Interior Features
Square Foot:
n/a
Year Renovated:
n/a
Basement:
Yes - Finished
Full Baths:
2
Half Baths:
1
Appliances:
Carbon Monoxide Detector, Dishwasher
Flooring:
Carpeting, Wood
Fireplaces:
1
Fireplace:
Wood Burning
Interior:
Smoke Detector, Walk-In Closet
Exterior Features
Garage Space:
1-Car
Garage:
Attached Garage, Garage Under
Driveway:
Blacktop
Roof:
Asphalt Shingle
Exterior:
Vinyl Siding
Swimming Pool:
Yes
Pool:
Association Pool
Utilities
Heating System:
Forced Hot Air
Heating Source:
Gas-Natural
Cooling:
Central Air
Water Heater:
n/a
Water:
Public Water
Sewer:
Public Sewer
Services:
n/a
Lot Features
Acres:
0.07
Lot Dimensions:
n/a
Lot Features:
n/a
School Information
Elementary:
Littleton Elementary School (K-5)
Middle:
Brooklawn Middle School (6-8)
High School:
Parsippany Hills High School (9-12)
Community Information
County:
Morris
Town:
Parsippany-Troy Hills Twp.
Neighborhood:
Powder Mill
Application Fee:
$250
Association Fee:
$150 - Monthly
Fee Includes:
Maintenance-Common Area
Amenities:
Club House, Pool-Outdoor, Tennis Courts
Pets:
Call
Financial Considerations
List Price:
$650,000
Tax Amount:
$10,118
Land Assessment:
$115,700
Build. Assessment:
$181,200
Total Assessment:
$296,900
Tax Rate:
3.31
Tax Year:
2023
Ownership Type:
Fee Simple
Listing Information
MLS ID:
3925110
List Date:
09-20-2024
Days On Market:
0
Listing Broker:
KL SOTHEBY'S INT'L. REALTY
Listing Agent:
Megan Bonanno














Request More Information
Shawn and Diane Fox
RE/MAX American Dream
3108 Route 10 West
Denville, NJ 07834
Call: (973) 277-7853
Web: TownsquareVillageLiving.com




