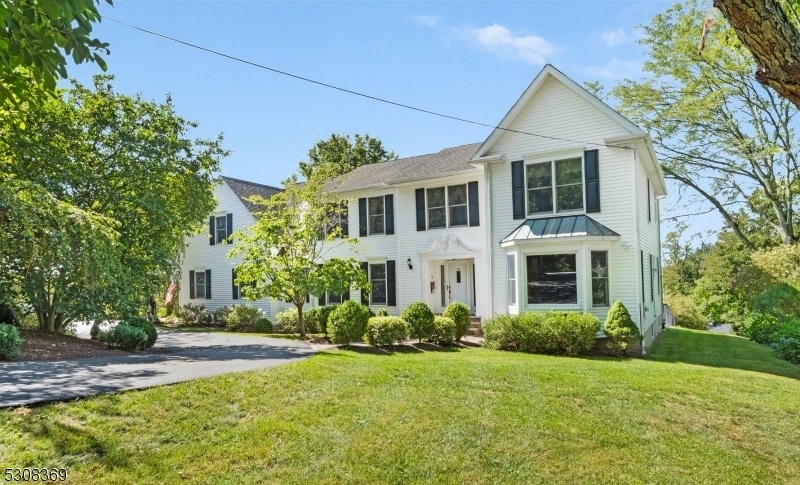37 Cobblewood Rd.
Blairstown Twp, NJ 07825
































Price: $669,000
GSMLS: 3924875Type: Single Family
Style: Colonial
Beds: 4
Baths: 2 Full & 1 Half
Garage: 2-Car
Year Built: 1991
Acres: 1.30
Property Tax: $11,879
Description
This Is It !!!! Beautiful Home That Shows Pride Of Ownership. This Large Custom Colonial Consists Of Over 3,200 Sq Ft. There Are Hardwood Floors On Both Levels. The 1st Floor Features A 2 Story Foyer, High Ceilings, Crown Moldings, Kitchen W/granite, Center Island, 42" Cabinets & Separate Breakfast Area. Dining Rm, Living Rm, Family Rm W/ Gas F/p, Den, Powder Rm, & Laundry. 2nd Floor Features A Primary Bedroom Suite W Deep Tray Ceilings, Full Bath, & Double Walk-in Cedar Closets. There Are 3 More Large Bedrooms And 2nd Full Bath On This Floor. 2nd Floor Also Boasts A 27 X 17 Bonus Rm. The Unfinished Lower Level Has High Ceilings And Waiting For Your Finishing Touches. The Expansive Partially Fenced Park-like Setting Has Been Lovingly Landscaped And Consisting Of A Deck, Large Paver Patio With Hot Tub, Garden, And Babbling Brook. A Must See Property To Appreciate All It Has To Offer. Located Close To Shopping And Town Center.
Rooms Sizes
Kitchen:
13x12 First
Dining Room:
21x13 First
Living Room:
15x13 First
Family Room:
21x13 First
Den:
13x11 First
Bedroom 1:
25x13 Second
Bedroom 2:
15x14 Second
Bedroom 3:
13x11 Second
Bedroom 4:
13x11 Second
Room Levels
Basement:
GarEnter,InsdEntr,Storage,Utility
Ground:
n/a
Level 1:
Breakfst,Den,DiningRm,FamilyRm,Foyer,GarEnter,InsdEntr,Kitchen,Laundry,LivingRm,PowderRm
Level 2:
4+Bedrms,BathMain,BathOthr,GameRoom
Level 3:
Attic
Level Other:
n/a
Room Features
Kitchen:
Center Island, Eat-In Kitchen, Separate Dining Area
Dining Room:
Formal Dining Room
Master Bedroom:
Full Bath, Walk-In Closet
Bath:
Jetted Tub, Stall Shower
Interior Features
Square Foot:
3,214
Year Renovated:
n/a
Basement:
Yes - Full, Unfinished
Full Baths:
2
Half Baths:
1
Appliances:
Carbon Monoxide Detector, Central Vacuum, Dishwasher, Dryer, Freezer-Freestanding, Hot Tub, Microwave Oven, Range/Oven-Gas, Refrigerator, Washer, Water Softener-Own
Flooring:
Marble, Wood
Fireplaces:
1
Fireplace:
Family Room, Gas Fireplace
Interior:
Bidet,CODetect,CedrClst,FireExtg,CeilHigh,HotTub,Intercom,JacuzTyp,SecurSys,SmokeDet,StallShw,WlkInCls
Exterior Features
Garage Space:
2-Car
Garage:
Attached,DoorOpnr,InEntrnc,Oversize
Driveway:
1 Car Width, Additional Parking, Blacktop, Circular
Roof:
Asphalt Shingle
Exterior:
Vinyl Siding
Swimming Pool:
No
Pool:
n/a
Utilities
Heating System:
2 Units, Baseboard - Hotwater, Heat Pump, Multi-Zone
Heating Source:
GasPropL,OilAbIn
Cooling:
2 Units, Ceiling Fan, Central Air
Water Heater:
Oil
Water:
Well
Sewer:
Septic 4 Bedroom Town Verified
Services:
Cable TV Available, Garbage Extra Charge
Lot Features
Acres:
1.30
Lot Dimensions:
n/a
Lot Features:
Wooded Lot
School Information
Elementary:
BLAIRSTOWN
Middle:
BLAIRSTOWN
High School:
NO. WARREN
Community Information
County:
Warren
Town:
Blairstown Twp.
Neighborhood:
Cobblewood
Application Fee:
n/a
Association Fee:
n/a
Fee Includes:
n/a
Amenities:
n/a
Pets:
Yes
Financial Considerations
List Price:
$669,000
Tax Amount:
$11,879
Land Assessment:
$96,200
Build. Assessment:
$316,000
Total Assessment:
$412,200
Tax Rate:
2.88
Tax Year:
2023
Ownership Type:
Fee Simple
Listing Information
MLS ID:
3924875
List Date:
09-19-2024
Days On Market:
2
Listing Broker:
RE/MAX HERITAGE PROPERTIES
Listing Agent:
Joseph Nesbihal
































Request More Information
Shawn and Diane Fox
RE/MAX American Dream
3108 Route 10 West
Denville, NJ 07834
Call: (973) 277-7853
Web: TownsquareVillageLiving.com

