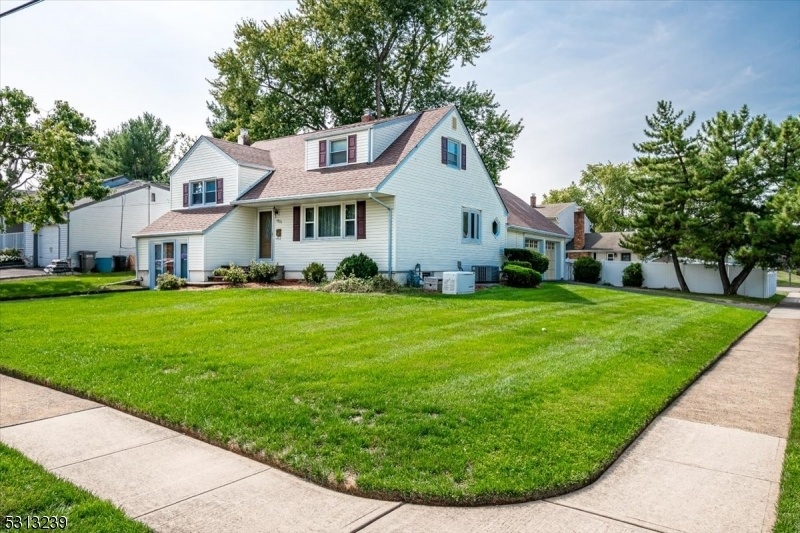1003 Worth Dr
South Plainfield Boro, NJ 07080
































Price: $585,000
GSMLS: 3924727Type: Single Family
Style: Split Level
Beds: 3
Baths: 1 Full & 1 Half
Garage: 2-Car
Year Built: 1956
Acres: 0.21
Property Tax: $9,803
Description
Fabulous Split-level Home In A Prime Location! This Beautifully Maintained Property Offers An Outstanding Layout With Plenty Of Space And Modern Updates. Step Inside To Find A Bright Living Room With Gleaming Hardwood Floors, Flowing Seamlessly Into An Expanded Dining Area That's Open To The Remodeled Kitchen. The Kitchen Offers Granite Countertops, A Breakfast Bar, And Newer Stainless Steel Appliances. This Home Offers 3 Bedrooms On 2 Levels, Including A Spacious Primary Suite With A Walk-in Closet, Custom Shelving, Detailed Moldings, And A Skylight That Fills The Room With Natural Light. The Lower Level Is Ideal For Entertaining, Featuring A Large Family Room That Opens To A Gaming Entertainment Area. Outdoors, Enjoy A Covered Paver Patio Overlooking A Fully Fenced Backyard, Perfect For Relaxing Or Hosting Gatherings. An Oversized 2-car Garage And 2 Driveways Provide Parking For Up To 5 Cars. Additional Highlights Include A Basement With Utility Room Providing Ample Storage, Maintenance-free Vinyl Siding, Replacement Windows, A New Roof (2022), A New Furnace And Central Air System (2021), And A Whole-house Generator. Conveniently Located Near Schools, Shopping, Major Highways, And Ny Transportation, This Home Is A Must-see! Seller Is Including The Pool Table In The Rec Room And The Freezer In The Garage.
Rooms Sizes
Kitchen:
15x9 First
Dining Room:
15x8 First
Living Room:
18x12 First
Family Room:
22x13 Ground
Den:
n/a
Bedroom 1:
15x15 Third
Bedroom 2:
13x11 Second
Bedroom 3:
10x10 Second
Bedroom 4:
n/a
Room Levels
Basement:
Rec Room, Storage Room
Ground:
Bath(s) Other, Family Room, Laundry Room
Level 1:
Dining Room, Kitchen, Living Room
Level 2:
2 Bedrooms, Bath Main
Level 3:
1 Bedroom
Level Other:
n/a
Room Features
Kitchen:
Eat-In Kitchen
Dining Room:
Formal Dining Room
Master Bedroom:
Walk-In Closet
Bath:
n/a
Interior Features
Square Foot:
n/a
Year Renovated:
n/a
Basement:
Yes - Finished-Partially
Full Baths:
1
Half Baths:
1
Appliances:
Dishwasher, Dryer, Freezer-Freestanding, Generator-Built-In, Microwave Oven, Range/Oven-Gas, Refrigerator, Sump Pump, Washer
Flooring:
Carpeting, Tile, Wood
Fireplaces:
No
Fireplace:
n/a
Interior:
Walk-In Closet
Exterior Features
Garage Space:
2-Car
Garage:
Attached,InEntrnc
Driveway:
2 Car Width, Additional Parking, Blacktop
Roof:
Asphalt Shingle
Exterior:
Vinyl Siding
Swimming Pool:
No
Pool:
n/a
Utilities
Heating System:
Forced Hot Air
Heating Source:
Gas-Natural
Cooling:
Central Air
Water Heater:
Gas
Water:
Public Water
Sewer:
Public Sewer
Services:
Garbage Extra Charge
Lot Features
Acres:
0.21
Lot Dimensions:
76X120
Lot Features:
Corner
School Information
Elementary:
FRANKLIN
Middle:
S.PLNFLD M
High School:
S.PLNFLD H
Community Information
County:
Middlesex
Town:
South Plainfield Boro
Neighborhood:
Residential
Application Fee:
n/a
Association Fee:
n/a
Fee Includes:
n/a
Amenities:
n/a
Pets:
n/a
Financial Considerations
List Price:
$585,000
Tax Amount:
$9,803
Land Assessment:
$34,100
Build. Assessment:
$112,700
Total Assessment:
$146,800
Tax Rate:
6.68
Tax Year:
2023
Ownership Type:
Fee Simple
Listing Information
MLS ID:
3924727
List Date:
09-18-2024
Days On Market:
5
Listing Broker:
BHHS FOX & ROACH
Listing Agent:
Andrea Lacerda
































Request More Information
Shawn and Diane Fox
RE/MAX American Dream
3108 Route 10 West
Denville, NJ 07834
Call: (973) 277-7853
Web: TownsquareVillageLiving.com

