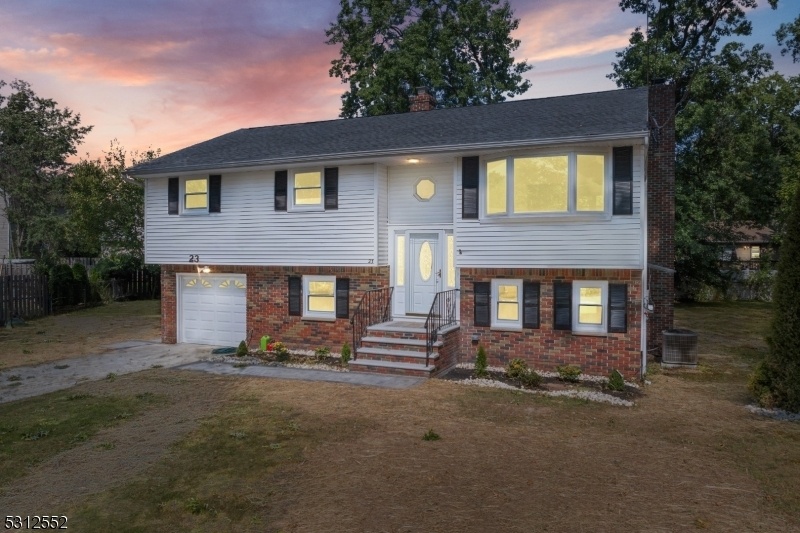23 Ruby Ct
Piscataway Twp, NJ 08854








































Price: $635,000
GSMLS: 3924603Type: Single Family
Style: Bi-Level
Beds: 4
Baths: 2 Full & 1 Half
Garage: 1-Car
Year Built: 1966
Acres: 0.12
Property Tax: $8,648
Description
Welcome To This Stunning 4-bedroom, 2.5-bath Bi-level Home, Immaculately Renovated In 2024 And Perfectly Situated At The End Of A Quiet Cul-de-sac In A Desirable Piscataway Neighborhood. The Attention To Detail Throughout Makes This Property Truly Special. On The Lower Level, You'll Find A Spacious Family Room Complete With A Charming Wood-burning Fireplace, Ideal For Cozy Nights In. Sliding Glass Doors Lead Directly To The Huge, Flat Backyard, Where A Brand-new Paver Patio Offers The Perfect Setting For Outdoor Dining And Gatherings. This Level Also Includes A Versatile Office Space, A Convenient Powder Room, A Guest Bedroom And Laundry Room. Upstairs, Natural Light Floods The Open Living And Dining Area And Reflects Of The Newly Polished Hardwood Floors, Creating A Warm And Inviting Atmosphere. The Show-stopping Dream Kitchen Is A Chef's Delight, Featuring Elegant Granite Countertops, Stainless Steel Appliances, And Crisp White Cabinetry. Three Generously Sized Bedrooms Are Located On This Floor, Including The Master Suite With Its Own Newly Renovated Private Bath. Each Bathroom In The Home Has Been Completely Updated With Modern Fixtures And Finishes. With A Brand-new Roof And All The Renovations Completed To The Highest Standards, This Home Is Move-in Ready. Located In A Desirable Neighborhood With Easy Access To Major Highways, Shopping, And Schools, This Property Offers Both Convenience And Luxury. Don't Miss Your Chance To Own This Exceptional Home!
Rooms Sizes
Kitchen:
n/a
Dining Room:
n/a
Living Room:
n/a
Family Room:
n/a
Den:
n/a
Bedroom 1:
n/a
Bedroom 2:
n/a
Bedroom 3:
n/a
Bedroom 4:
n/a
Room Levels
Basement:
n/a
Ground:
1 Bedroom, Bath(s) Other, Family Room, Office
Level 1:
3 Bedrooms, Bath Main, Bath(s) Other, Dining Room, Kitchen, Living Room
Level 2:
Attic
Level 3:
n/a
Level Other:
n/a
Room Features
Kitchen:
Separate Dining Area
Dining Room:
n/a
Master Bedroom:
n/a
Bath:
n/a
Interior Features
Square Foot:
1,884
Year Renovated:
2024
Basement:
No
Full Baths:
2
Half Baths:
1
Appliances:
Carbon Monoxide Detector, Dishwasher, Dryer, Microwave Oven, Range/Oven-Gas, Refrigerator, Washer
Flooring:
n/a
Fireplaces:
1
Fireplace:
Wood Burning
Interior:
n/a
Exterior Features
Garage Space:
1-Car
Garage:
Attached Garage
Driveway:
1 Car Width
Roof:
Asphalt Shingle
Exterior:
Brick, Vinyl Siding
Swimming Pool:
No
Pool:
n/a
Utilities
Heating System:
Forced Hot Air
Heating Source:
Gas-Natural
Cooling:
Central Air
Water Heater:
n/a
Water:
Public Water
Sewer:
Public Sewer
Services:
n/a
Lot Features
Acres:
0.12
Lot Dimensions:
50X107+TRI
Lot Features:
Level Lot
School Information
Elementary:
n/a
Middle:
n/a
High School:
PISCATAWAY
Community Information
County:
Middlesex
Town:
Piscataway Twp.
Neighborhood:
n/a
Application Fee:
n/a
Association Fee:
n/a
Fee Includes:
n/a
Amenities:
n/a
Pets:
n/a
Financial Considerations
List Price:
$635,000
Tax Amount:
$8,648
Land Assessment:
$177,000
Build. Assessment:
$281,200
Total Assessment:
$458,200
Tax Rate:
2.03
Tax Year:
2023
Ownership Type:
Fee Simple
Listing Information
MLS ID:
3924603
List Date:
09-16-2024
Days On Market:
6
Listing Broker:
RE/MAX INSTYLE
Listing Agent:
Alex Monaco








































Request More Information
Shawn and Diane Fox
RE/MAX American Dream
3108 Route 10 West
Denville, NJ 07834
Call: (973) 277-7853
Web: TownsquareVillageLiving.com

