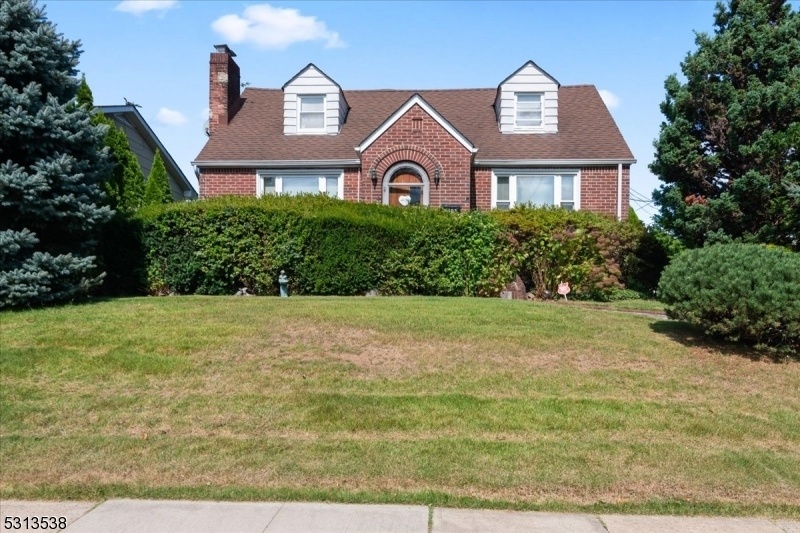2602 Summit Ter
Linden City, NJ 07036






































Price: $629,000
GSMLS: 3924584Type: Single Family
Style: Cape Cod
Beds: 5
Baths: 2 Full
Garage: 1-Car
Year Built: 1944
Acres: 0.14
Property Tax: $11,500
Description
Located In The Highly Sought After Sunnyside Neighborhood Of Linden, This Oversized Brick Cape Cod Home Is Ready For Its Next Owner. Situated On A Quiet Street And Featuring The Perfect Combination Of Charm And Functionality, 2602 Summit Terrace Can Accommodate An Expanding, Large Family Or A New One In The Making. The First Floor, Entered Through Either The Vintage Front Door Or The Accessible Rear Deck Entrance And Mudroom, Has Beautiful Hardwood Floors Throughout. The First Level Also Offers A Spacious Living Room, Dining Room, And A Recently Updated Eat-in Kitchen Complete With A Center Island, Your Prime Spot For Gathering. Additionally, There Are Two Large Bedrooms Located Off The Kitchen, Including The Oversized Primary Bedroom - Perfect For One-story Living. Upstairs Are Three Additional Bedrooms That Can Be Fit As Many Beds As Necessary Or Be Converted To That Needed Work-from-home Office Space. The Extra Space Continues Into The Fully Finished Basement With A Cozy Family Room, And Additional Den Space, A Full Bathroom, And The Laundry Room. Located Just Two Minutes From The Parkway And Less Than Two Miles From Both The Linden And Roselle Park Train Stations, This Home Is A Commuter's Dream. Not Many Houses Are Able To Have So Much Space And Still Maintain Their Charm, So Act Fast Because This One Won't Last. Sold As-is.
Rooms Sizes
Kitchen:
First
Dining Room:
First
Living Room:
First
Family Room:
n/a
Den:
Basement
Bedroom 1:
First
Bedroom 2:
First
Bedroom 3:
Second
Bedroom 4:
Second
Room Levels
Basement:
Bath(s) Other, Family Room
Ground:
n/a
Level 1:
n/a
Level 2:
n/a
Level 3:
n/a
Level Other:
n/a
Room Features
Kitchen:
Center Island, Eat-In Kitchen
Dining Room:
Formal Dining Room
Master Bedroom:
1st Floor
Bath:
n/a
Interior Features
Square Foot:
1,821
Year Renovated:
n/a
Basement:
Yes - Finished, Full
Full Baths:
2
Half Baths:
0
Appliances:
Dishwasher, Dryer, Microwave Oven, Range/Oven-Gas, Refrigerator, Washer
Flooring:
Wood
Fireplaces:
1
Fireplace:
Wood Burning
Interior:
n/a
Exterior Features
Garage Space:
1-Car
Garage:
Attached Garage
Driveway:
1 Car Width
Roof:
Asphalt Shingle
Exterior:
Brick
Swimming Pool:
No
Pool:
n/a
Utilities
Heating System:
Baseboard - Hotwater
Heating Source:
Gas-Natural
Cooling:
Wall A/C Unit(s), Window A/C(s)
Water Heater:
Gas
Water:
Public Water
Sewer:
Public Sewer
Services:
n/a
Lot Features
Acres:
0.14
Lot Dimensions:
60X100
Lot Features:
Corner
School Information
Elementary:
Highland
Middle:
McManus
High School:
Linden
Community Information
County:
Union
Town:
Linden City
Neighborhood:
Sunnyside
Application Fee:
n/a
Association Fee:
n/a
Fee Includes:
n/a
Amenities:
n/a
Pets:
n/a
Financial Considerations
List Price:
$629,000
Tax Amount:
$11,500
Land Assessment:
$67,000
Build. Assessment:
$100,200
Total Assessment:
$167,200
Tax Rate:
6.88
Tax Year:
2023
Ownership Type:
Fee Simple
Listing Information
MLS ID:
3924584
List Date:
09-17-2024
Days On Market:
0
Listing Broker:
KELLER WILLIAMS ELITE REALTORS
Listing Agent:
Stephen Brandenburg






































Request More Information
Shawn and Diane Fox
RE/MAX American Dream
3108 Route 10 West
Denville, NJ 07834
Call: (973) 277-7853
Web: TownsquareVillageLiving.com

