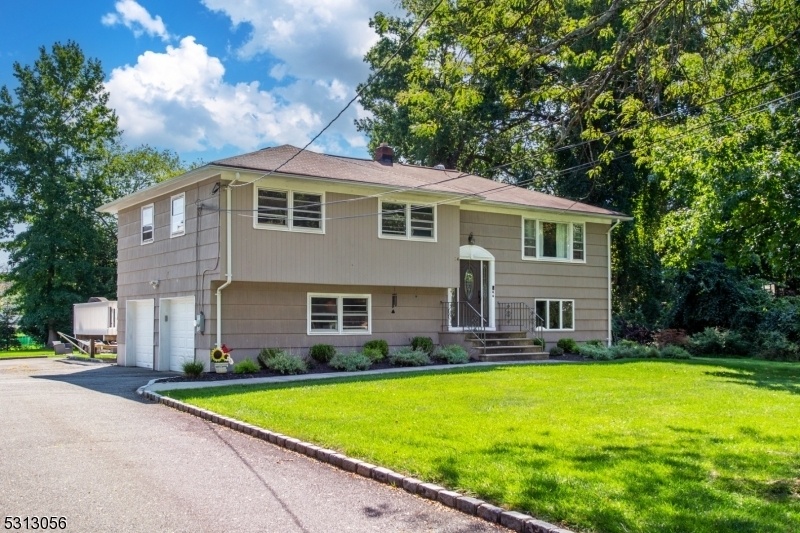24 Cole Rd
Fairfield Twp, NJ 07004
































Price: $699,000
GSMLS: 3924400Type: Single Family
Style: Bi-Level
Beds: 5
Baths: 2 Full & 1 Half
Garage: 2-Car
Year Built: 1960
Acres: 0.56
Property Tax: $8,998
Description
This Spectacular 5 Bedroom, 2.5 Bathroom Bi-level Is Not Only Located In A Beautiful Sought After Neighborhood But Is Also A Mother/daughter Set-up. A Move-in Ready Listing Filled With Endless Possibilities. Set On A Spacious Lot, This Home Features Great Curb Appeal, Over-sized Driveway, 2 Car Attached Garage And Attached Deck. The Interior Main Level Boasts Living Room, Kitchen And Dining Room With Sliders To Deck. A Great Option For Easy Entertaining. Kitchen Features Ss Appliances, Center Island, Tiled Backsplash And Floor. A Family Room Off Of The Back Of The House Offers High Ceilings, Sky Lights, Expansive Windows And Gives This Home Added Living Space. Finishing Off The Main Floor Are 2 Spacious Bedrooms And 1 Master Bedroom With Attached Half Bath. Lower Level Provides Access To Garage And Large Bedroom. Apartment Features Large Eat-in Kitchen, Family Room And Big Bedroom With Bathroom And Walk-in Closet. The Living Spaces Throughout This Home Are Unique And Offer Many Options. Close To Parks And Recreational Center. A Great Town Filled With Easy Access To Restaurants, Shopping And Main Highways. A Unique Listing Opportunity In A Friendly And Safe Suburban Neighborhood. Come See For Yourself!
Rooms Sizes
Kitchen:
First
Dining Room:
First
Living Room:
First
Family Room:
First
Den:
n/a
Bedroom 1:
First
Bedroom 2:
First
Bedroom 3:
First
Bedroom 4:
Ground
Room Levels
Basement:
n/a
Ground:
2 Bedrooms, Bath(s) Other, Family Room, Laundry Room, Living Room
Level 1:
3 Bedrooms, Bath Main, Bath(s) Other, Dining Room, Family Room, Kitchen, Living Room
Level 2:
n/a
Level 3:
n/a
Level Other:
n/a
Room Features
Kitchen:
Eat-In Kitchen
Dining Room:
Formal Dining Room
Master Bedroom:
Half Bath
Bath:
n/a
Interior Features
Square Foot:
n/a
Year Renovated:
n/a
Basement:
No
Full Baths:
2
Half Baths:
1
Appliances:
Carbon Monoxide Detector, Range/Oven-Gas, Refrigerator
Flooring:
Carpeting, Wood
Fireplaces:
No
Fireplace:
n/a
Interior:
Carbon Monoxide Detector, Fire Extinguisher, Smoke Detector, Walk-In Closet
Exterior Features
Garage Space:
2-Car
Garage:
Attached Garage
Driveway:
2 Car Width, Blacktop
Roof:
Asphalt Shingle
Exterior:
Wood Shingle
Swimming Pool:
No
Pool:
n/a
Utilities
Heating System:
1 Unit, Baseboard - Hotwater
Heating Source:
Gas-Natural
Cooling:
1 Unit, Central Air
Water Heater:
Gas
Water:
Public Water, Water Charge Extra
Sewer:
Public Sewer, Sewer Charge Extra
Services:
Cable TV Available, Garbage Included
Lot Features
Acres:
0.56
Lot Dimensions:
146X167
Lot Features:
n/a
School Information
Elementary:
STEVENSON
Middle:
W ESSEX
High School:
W ESSEX
Community Information
County:
Essex
Town:
Fairfield Twp.
Neighborhood:
n/a
Application Fee:
n/a
Association Fee:
n/a
Fee Includes:
n/a
Amenities:
n/a
Pets:
Yes
Financial Considerations
List Price:
$699,000
Tax Amount:
$8,998
Land Assessment:
$232,400
Build. Assessment:
$205,900
Total Assessment:
$438,300
Tax Rate:
2.05
Tax Year:
2023
Ownership Type:
Fee Simple
Listing Information
MLS ID:
3924400
List Date:
09-17-2024
Days On Market:
0
Listing Broker:
LATTIMER REALTY
Listing Agent:
Michael Lattimer
































Request More Information
Shawn and Diane Fox
RE/MAX American Dream
3108 Route 10 West
Denville, NJ 07834
Call: (973) 277-7853
Web: TownsquareVillageLiving.com

