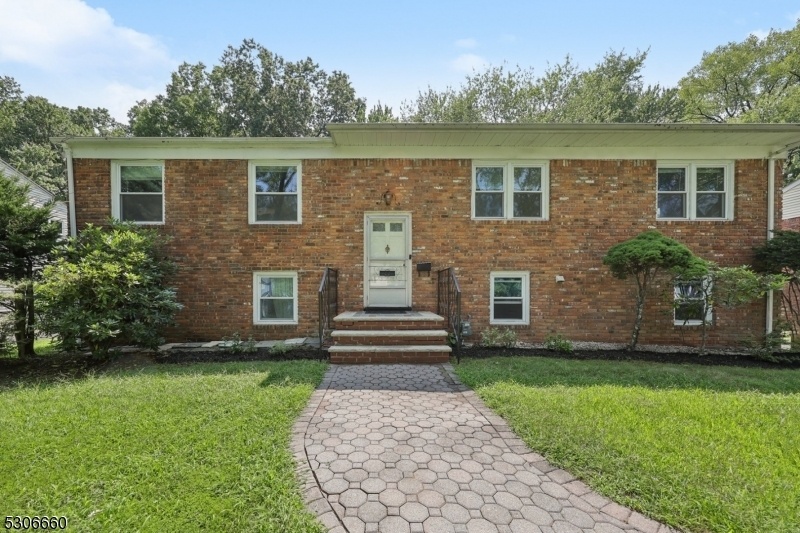22 Ashwood Dr
Livingston Twp, NJ 07039
























Price: $815,000
GSMLS: 3924088Type: Single Family
Style: Bi-Level
Beds: 4
Baths: 2 Full & 1 Half
Garage: 1-Car
Year Built: 1960
Acres: 0.21
Property Tax: $12,052
Description
Warm And Inviting! Brick Bilevel Home On Expansive, Level Lot - Beautiful Street, Large Property, Well Maintained With Hardwood Floors 1st Floor; Easy To Maintain Laminate Floor Lower Level. Updated Kitchen, Windows. Wood Burning Fireplace In Family Room. Spacious Bedroom Lower Level, Potential Mother/daughter Setup. Sliding Doors From Family Room To Patio And Backyard. Chimney, Flute And Fireplace "as Is" Condition. House "as Is" Condition As Well. Walk To Elementary School.
Rooms Sizes
Kitchen:
14x11 First
Dining Room:
11x11 First
Living Room:
25x12 First
Family Room:
n/a
Den:
n/a
Bedroom 1:
14x11 First
Bedroom 2:
11x12 First
Bedroom 3:
11x8 First
Bedroom 4:
16x11 Ground
Room Levels
Basement:
n/a
Ground:
n/a
Level 1:
n/a
Level 2:
n/a
Level 3:
n/a
Level Other:
n/a
Room Features
Kitchen:
Breakfast Bar
Dining Room:
Dining L
Master Bedroom:
1st Floor, Half Bath, Walk-In Closet
Bath:
n/a
Interior Features
Square Foot:
n/a
Year Renovated:
2012
Basement:
No - Slab
Full Baths:
2
Half Baths:
1
Appliances:
Carbon Monoxide Detector, Dishwasher, Range/Oven-Gas, Refrigerator, Washer
Flooring:
Tile, Wood
Fireplaces:
1
Fireplace:
Family Room
Interior:
CODetect,SmokeDet,TubShowr,WlkInCls
Exterior Features
Garage Space:
1-Car
Garage:
Additional 1/2 Car Garage, Built-In Garage
Driveway:
1 Car Width, Additional Parking, Blacktop
Roof:
Asphalt Shingle
Exterior:
Brick
Swimming Pool:
No
Pool:
n/a
Utilities
Heating System:
1 Unit, Forced Hot Air
Heating Source:
Gas-Natural
Cooling:
1 Unit, Central Air
Water Heater:
Gas
Water:
Public Water
Sewer:
Public Sewer
Services:
Garbage Included
Lot Features
Acres:
0.21
Lot Dimensions:
76X121
Lot Features:
Level Lot
School Information
Elementary:
n/a
Middle:
n/a
High School:
n/a
Community Information
County:
Essex
Town:
Livingston Twp.
Neighborhood:
n/a
Application Fee:
n/a
Association Fee:
n/a
Fee Includes:
n/a
Amenities:
n/a
Pets:
n/a
Financial Considerations
List Price:
$815,000
Tax Amount:
$12,052
Land Assessment:
$305,100
Build. Assessment:
$203,000
Total Assessment:
$508,100
Tax Rate:
2.37
Tax Year:
2023
Ownership Type:
Fee Simple
Listing Information
MLS ID:
3924088
List Date:
09-14-2024
Days On Market:
6
Listing Broker:
GARDEN HOME REALTY
Listing Agent:
Dana Dang
























Request More Information
Shawn and Diane Fox
RE/MAX American Dream
3108 Route 10 West
Denville, NJ 07834
Call: (973) 277-7853
Web: TownsquareVillageLiving.com

