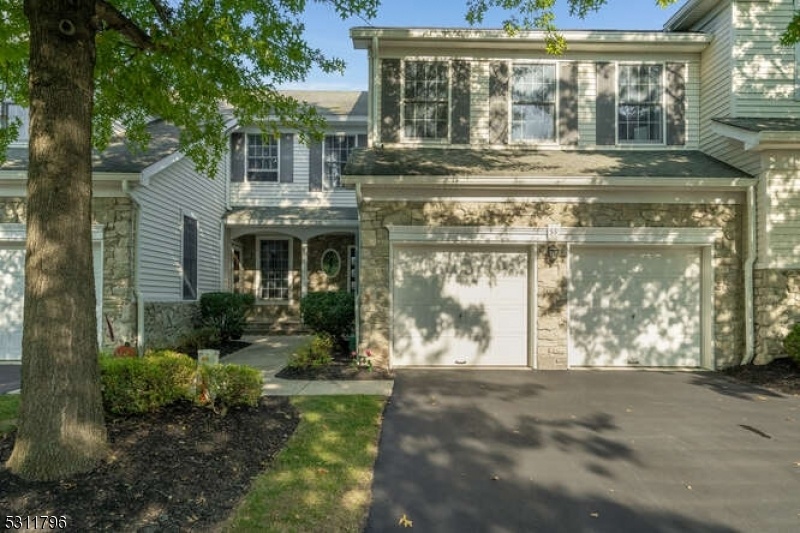59 Westgate Dr
Clinton Twp, NJ 08801

























Price: $575,000
GSMLS: 3923816Type: Condo/Townhouse/Co-op
Style: Townhouse-Interior
Beds: 3
Baths: 2 Full & 1 Half
Garage: 2-Car
Year Built: 2000
Acres: 0.00
Property Tax: $9,588
Description
Welcome Home To This Beautifully Updated & Immaculate 3br, 2.5ba Luxury Townhome In Highly Sought After Westgate Section Of Beaver Brook Golf & Country Club. Step Inside To An Inviting Floor Plan That Is Great For Gatherings & Entertaining! This Gorgeous Home Boasts Beautiful Natural Light Throughout Including Cathedral Ceiling Lr With Gas Fireplace & Large Light Filled Windows With Great Views Of Shaded Yard & Deck. The Spacious & Bright Eat-in-kitchen Features Italian Quartz Counter Tops, Custom Marble Backsplash, White Cabinetry, Stainless-steel Appliances & Sliding Glass Doors Open To The Recently Upgraded Private Deck. Walk Into A Spacious Second Sitting Room W/ Hardwood Floors. Laundry Room, Powder Room & 2 Car Garage Complete The 1st Floor. Upstairs Enjoy Hardwood Floors Coupled With A Large Master Bedroom W/ Walk In & Reach In Closets & A 4 Piece Bath. The Secondary Bedrooms Are Generously Sized & Offer Plentiful Closet Space. The Expansive Unfinished Lower Level Is The Perfect Spot For Storage, A Game Room, Office Space Or Gym. The Poured Foundation Of This Home Supports Energy Efficient Heating & Cooling. Upgraded Fixtures & Lighting Throughout Also Includes Smart Video Doorbell, Thermostat & Adt Security System. Beaver Brook Country Club Is Just Down The Street As Well As The Charm Of Downtown Clinton & An Easy Trip To Highways, Free Park & Ride To Nyc, And Fantastic Recreation Areas! Blue Ribbon Schools. You Will Love Calling This Townhome And Address "home!"
Rooms Sizes
Kitchen:
12x11 First
Dining Room:
First
Living Room:
14x14 First
Family Room:
n/a
Den:
13x11
Bedroom 1:
14x16 Second
Bedroom 2:
20x12 Second
Bedroom 3:
12x11 Second
Bedroom 4:
n/a
Room Levels
Basement:
Storage Room, Utility Room
Ground:
n/a
Level 1:
Den,GarEnter,Kitchen,Laundry,LivingRm,Pantry,PowderRm
Level 2:
3 Bedrooms, Bath Main, Bath(s) Other
Level 3:
n/a
Level Other:
n/a
Room Features
Kitchen:
Eat-In Kitchen, Pantry
Dining Room:
n/a
Master Bedroom:
Full Bath
Bath:
Soaking Tub, Stall Shower
Interior Features
Square Foot:
n/a
Year Renovated:
2022
Basement:
Yes - Full, Unfinished
Full Baths:
2
Half Baths:
1
Appliances:
Carbon Monoxide Detector, Dishwasher, Dryer, Microwave Oven, Range/Oven-Gas, Refrigerator, Self Cleaning Oven, Washer
Flooring:
Carpeting, Wood
Fireplaces:
1
Fireplace:
Gas Fireplace, Living Room
Interior:
CODetect,FireExtg,CeilHigh,SmokeDet,StallTub,WlkInCls
Exterior Features
Garage Space:
2-Car
Garage:
Attached Garage, Garage Door Opener, On-Street Parking
Driveway:
2 Car Width, Additional Parking, Blacktop
Roof:
Asphalt Shingle
Exterior:
Stone, Vinyl Siding
Swimming Pool:
n/a
Pool:
n/a
Utilities
Heating System:
1 Unit, Forced Hot Air
Heating Source:
Gas-Natural
Cooling:
1 Unit, Central Air
Water Heater:
Gas
Water:
Public Water
Sewer:
Public Sewer
Services:
Cable TV Available, Garbage Included
Lot Features
Acres:
0.00
Lot Dimensions:
n/a
Lot Features:
Backs to Golf Course, Level Lot
School Information
Elementary:
P.MCGAHERN
Middle:
CLINTON MS
High School:
N.HUNTERDN
Community Information
County:
Hunterdon
Town:
Clinton Twp.
Neighborhood:
Westgate at Beaver B
Application Fee:
n/a
Association Fee:
$470 - Monthly
Fee Includes:
n/a
Amenities:
n/a
Pets:
Yes
Financial Considerations
List Price:
$575,000
Tax Amount:
$9,588
Land Assessment:
$60,000
Build. Assessment:
$271,900
Total Assessment:
$331,900
Tax Rate:
2.89
Tax Year:
2023
Ownership Type:
Fee Simple
Listing Information
MLS ID:
3923816
List Date:
09-12-2024
Days On Market:
12
Listing Broker:
KELLER WILLIAMS REAL ESTATE
Listing Agent:
Linda Okupski

























Request More Information
Shawn and Diane Fox
RE/MAX American Dream
3108 Route 10 West
Denville, NJ 07834
Call: (973) 277-7853
Web: TownsquareVillageLiving.com

