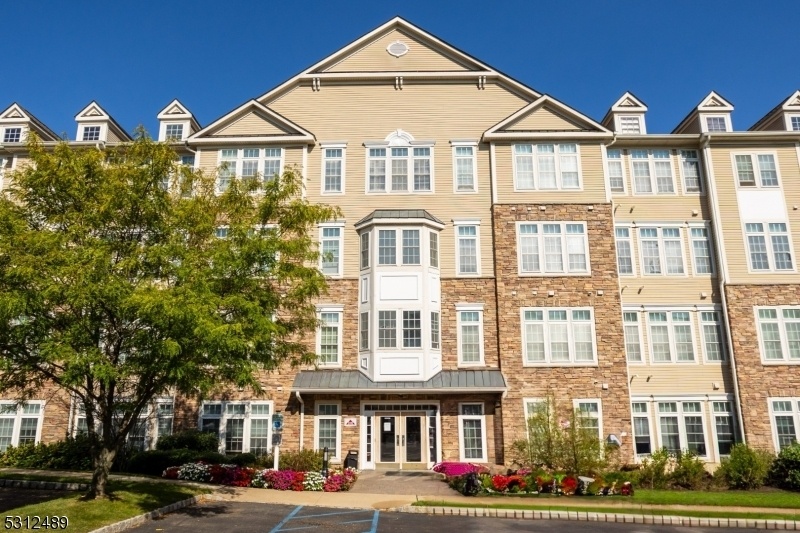1404 Cedar Village Blvd
East Brunswick Twp, NJ 08816













Price: $349,900
GSMLS: 3923695Type: Condo/Townhouse/Co-op
Style: Development Home
Beds: 2
Baths: 2 Full
Garage: 1-Car
Year Built: 2006
Acres: 0.00
Property Tax: $7,414
Description
Welcome To This Stunning Longfield Model Condo In The Sought-after 55+ Community Of Cedar Village, Where Modern Elegance Meets Comfort And Convenience. Perched On The 4th Floor Of A Contemporary Building Constructed In 2006, This Spacious Unit Offers 1,892 Square Feet Of Living Space.step Inside To A Welcoming Foyer That Sets The Tone For This Exceptional Home. To Your Left, Discover The Master Suite, With Two Spacious Walk-in Closets And Ensuite Bath. To Your Right, The Second Bedroom Offers Its Own Walk-in Closet, Providing Abundant Storage, While A Versatile Bonus Room Awaits Your Imagination Perfect For A Home Office, Exercise Space, Or Guest Bedroom.at The Heart Of The Home, The Kitchen Exudes Modern Style With Its Sleek Cabinetry, Granite Countertops, Stainless Steel Appliances, And A Convenient Breakfast Bar. An Eat-in Nook Provides A Casual Dining Space, While The Formal Dining Room Offers An Elegant Setting For More Intimate Gatherings. The Modest Living Room Fills With Natural Light, Providing A Warm And Inviting Space For Relaxation And Entertaining.situated Within A Secure, Gated Community, Enjoy Sunny Afternoons By The Outdoor Pool, Stay Active In The Fully Equipped Exercise Facilities, Or Connect With Neighbors In The Clubhouse.move-in Ready And Impeccably Maintained, This Condo Is A Rare Opportunity To Enjoy Low-maintenance Living In A Vibrant 55+ Community. Come And Experience The Perfect Blend Of Style, Comfort, And Convenience Your New Home Awaits!
Rooms Sizes
Kitchen:
First
Dining Room:
First
Living Room:
First
Family Room:
n/a
Den:
n/a
Bedroom 1:
First
Bedroom 2:
First
Bedroom 3:
n/a
Bedroom 4:
n/a
Room Levels
Basement:
n/a
Ground:
n/a
Level 1:
2 Bedrooms, Bath Main, Dining Room, Foyer, Kitchen, Laundry Room, Living Room, Office, Utility Room
Level 2:
n/a
Level 3:
n/a
Level Other:
n/a
Room Features
Kitchen:
Breakfast Bar, Eat-In Kitchen
Dining Room:
n/a
Master Bedroom:
1st Floor, Full Bath
Bath:
Jetted Tub, Stall Shower
Interior Features
Square Foot:
1,892
Year Renovated:
n/a
Basement:
No
Full Baths:
2
Half Baths:
0
Appliances:
Dishwasher, Dryer, Microwave Oven, Range/Oven-Gas, Refrigerator, Washer
Flooring:
Carpeting, Tile, Wood
Fireplaces:
No
Fireplace:
n/a
Interior:
Elevator,JacuzTyp,SmokeDet,StallTub,TubShowr,WlkInCls
Exterior Features
Garage Space:
1-Car
Garage:
Garage Under
Driveway:
Parking Lot-Shared
Roof:
See Remarks
Exterior:
Stone, Vinyl Siding
Swimming Pool:
Yes
Pool:
Association Pool
Utilities
Heating System:
Forced Hot Air
Heating Source:
Gas-Natural
Cooling:
Central Air
Water Heater:
Gas
Water:
Public Water
Sewer:
Public Sewer
Services:
Cable TV, Garbage Included
Lot Features
Acres:
0.00
Lot Dimensions:
n/a
Lot Features:
Private Road
School Information
Elementary:
n/a
Middle:
n/a
High School:
n/a
Community Information
County:
Middlesex
Town:
East Brunswick Twp.
Neighborhood:
Cedar Village
Application Fee:
n/a
Association Fee:
$495 - Monthly
Fee Includes:
Maintenance-Common Area, Maintenance-Exterior, See Remarks, Snow Removal, Trash Collection
Amenities:
Billiards Room, Exercise Room, Pool-Outdoor
Pets:
Size Limit
Financial Considerations
List Price:
$349,900
Tax Amount:
$7,414
Land Assessment:
$4,000
Build. Assessment:
$59,500
Total Assessment:
$63,500
Tax Rate:
11.50
Tax Year:
2023
Ownership Type:
Condominium
Listing Information
MLS ID:
3923695
List Date:
09-12-2024
Days On Market:
19
Listing Broker:
RE/MAX SELECT
Listing Agent:
Jeremy Faberlle













Request More Information
Shawn and Diane Fox
RE/MAX American Dream
3108 Route 10 West
Denville, NJ 07834
Call: (973) 277-7853
Web: TownsquareVillageLiving.com

