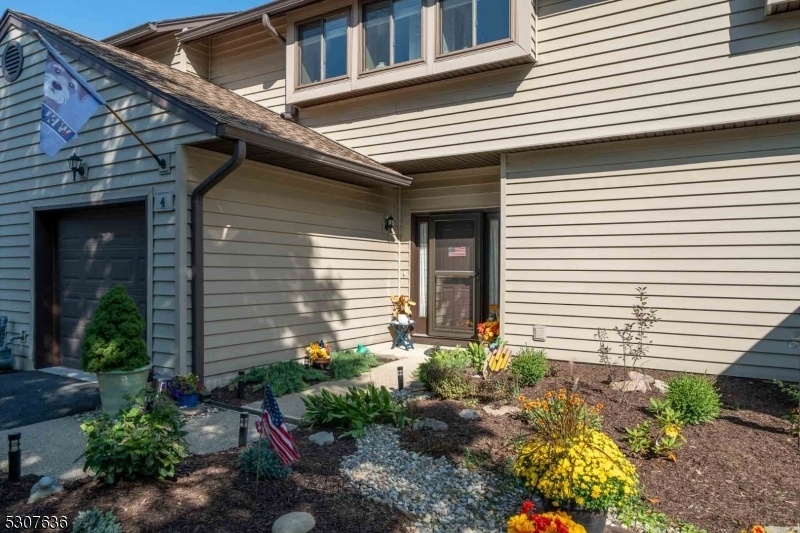4 Sparrow Circle
Hampton Twp, NJ 07860

























Price: $367,500
GSMLS: 3923581Type: Condo/Townhouse/Co-op
Style: Multi Floor Unit
Beds: 2
Baths: 2 Full & 1 Half
Garage: 1-Car
Year Built: 1986
Acres: 0.00
Property Tax: $5,408
Description
Welcome To The Spectacular 4 Sparrow Circle, A 2 Br, 2 1/2 Bath Beauty! It's Located In The Bucolic And Convenient To The Everything Hampton Commons Community! This Immaculate And Stylish Townhome Features 2 Brs, And 2 1/2 Baths. On The Main Level Is A Beautiful Open Floor Plan Featuring A Wow Factor Kitchen With All Stainless-steel Appliances And Custom Kraftmaid Cabinetry, With A Wrap- Around Breakfast/entertainment Bar. The Living Room Features A Custom Gas Fireplace That Is Perfect For Those Chilly Nights! Both The Dining Room And Living Room Flow On To An Over-sized Deck For Entertaining Your Guests As They Look Onto A Park-like Setting. You Will Also Find A Full-size Front Loader Washer And Dryer Conveniently Located On The First Level. Upstairs You Will Find Your Primary Bedroom With A Full Bath And Walk-in Closet, And A 2nd Bedroom With A Full Bath Off The Hallway. There's A Large, Bright, And Finished Basement That Can Serve As A Great Flex Space For A Home Office, Den/playroom, And Plenty Of Extra Storage. In Addition, This Home Has Glistening Hardwood Floors, And A Built-in Garage Off The Entrance Foyer. All Public Utilities, A Driveway For 2 Cars, And Plenty Of Guest Parking Directly Across From The Unit. The Community Features Resort-style Amenities, Pool, Tennis Court, Gym, Playground, Pickle Ball Etc., And Is Pet Friendly. This Home Is Stunning And Stands Out In The Development As The Most Exquisite Unit In A Class By Itself! A Not To Be Missed Opportunity!
Rooms Sizes
Kitchen:
12x11 Ground
Dining Room:
12x12 Ground
Living Room:
18x13 Ground
Family Room:
Basement
Den:
n/a
Bedroom 1:
16x12 Second
Bedroom 2:
12x11 Second
Bedroom 3:
n/a
Bedroom 4:
n/a
Room Levels
Basement:
Family Room, Utility Room
Ground:
Dining Room, Kitchen, Laundry Room, Living Room, Powder Room
Level 1:
n/a
Level 2:
2 Bedrooms, Bath Main, Bath(s) Other
Level 3:
n/a
Level Other:
n/a
Room Features
Kitchen:
Breakfast Bar, Separate Dining Area
Dining Room:
Formal Dining Room
Master Bedroom:
Full Bath, Walk-In Closet
Bath:
Stall Shower And Tub
Interior Features
Square Foot:
1,393
Year Renovated:
2014
Basement:
Yes - Finished, French Drain, Full
Full Baths:
2
Half Baths:
1
Appliances:
Carbon Monoxide Detector, Dishwasher, Dryer, Microwave Oven, Range/Oven-Gas, Refrigerator, Washer
Flooring:
Laminate, Tile, Wood
Fireplaces:
1
Fireplace:
Gas Fireplace
Interior:
Blinds, Carbon Monoxide Detector, Cathedral Ceiling, Drapes, Fire Extinguisher, Smoke Detector, Walk-In Closet
Exterior Features
Garage Space:
1-Car
Garage:
Built-In Garage
Driveway:
1 Car Width, Additional Parking, Blacktop
Roof:
Asphalt Shingle
Exterior:
Vinyl Siding
Swimming Pool:
Yes
Pool:
Association Pool
Utilities
Heating System:
ForcedHA,Humidifr
Heating Source:
Gas-Natural
Cooling:
Central Air
Water Heater:
Gas
Water:
Public Water, Water Charge Extra
Sewer:
Association
Services:
Cable TV Available, Fiber Optic Available, Garbage Included
Lot Features
Acres:
0.00
Lot Dimensions:
n/a
Lot Features:
Level Lot
School Information
Elementary:
n/a
Middle:
n/a
High School:
n/a
Community Information
County:
Sussex
Town:
Hampton Twp.
Neighborhood:
Hampton Commons
Application Fee:
n/a
Association Fee:
$311 - Monthly
Fee Includes:
Maintenance-Common Area, Maintenance-Exterior, Trash Collection
Amenities:
Club House, Exercise Room, Playground, Pool-Outdoor, Tennis Courts
Pets:
Cats OK, Dogs OK, Number Limit
Financial Considerations
List Price:
$367,500
Tax Amount:
$5,408
Land Assessment:
$35,000
Build. Assessment:
$136,100
Total Assessment:
$171,100
Tax Rate:
3.16
Tax Year:
2023
Ownership Type:
Condominium
Listing Information
MLS ID:
3923581
List Date:
09-12-2024
Days On Market:
19
Listing Broker:
HIGHMARK REAL ESTATE
Listing Agent:
Annette Marotta

























Request More Information
Shawn and Diane Fox
RE/MAX American Dream
3108 Route 10 West
Denville, NJ 07834
Call: (973) 277-7853
Web: TownsquareVillageLiving.com

