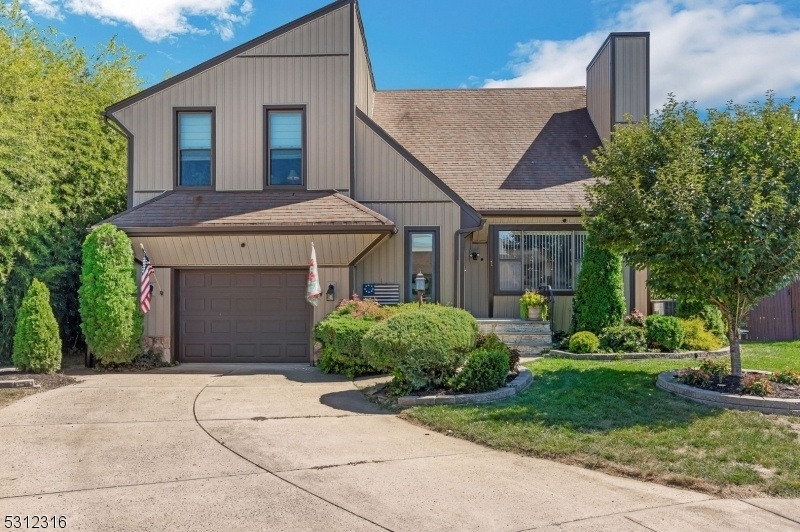1 Liberty Trl
Hillsborough Twp, NJ 08844

























Price: $599,999
GSMLS: 3923579Type: Single Family
Style: Contemporary
Beds: 2
Baths: 2 Full & 1 Half
Garage: 1-Car
Year Built: 1983
Acres: 0.19
Property Tax: $9,740
Description
This Charismatic Home Combines Suburban Tranquility With The Convenience Of Urban Living, Nestled On A Serene Cul-de-sac. Expansive 1906 Sq Ft Of Living Space Offers Flexible Sleeping Arrangements W/2 Bedrms, 2 Full Baths Upstairs And A Loft That Beckons To Be Transformed Into A Third Bedroom, The Choices Are Limitless. Sky-high Ceilings That Enhance The Airy And Open Feel Of The Home And A Finished Basement That Holds The Potential To Be The Ultimate Entertainment Zone Featuring 3 Separate Areas. 2.5 Well-appointed Bathrooms, Ensure That Busy Mornings Flow Smoothly! The Fenced Backyard Is An Ideal Playground For Both Younger Guests and Or Your Pets. The Superior Outdoor Space Doesn't End There; Wraparound Porch And A Sizzling Hot Tub Promises Bubbly Evenings Under The Stars, Basking In The Sun Midday Or Quiet Mornings. Strategically Located, This Home Offers Quick Access To Major Highways, Making Commutes A Breeze. Close Proximity To Duke Farms For Scenic Hiking, And The Conveniences Of Urban Centers Like Somerville And Princeton Further Elevate Its Appeal. Every Corner Of This Home Tells A Story Of Comfort And Convenience, Making It A Perfect Canvas To Create Your Own. Whether You're Hosting Summer Barbecues On The Deck, Cooking In The Updated Kitchen Or Savoring Quiet Mornings With Coffee On The Balcony, Life Here Is Ready For You To Script Your Next Chapter. So Bring Your Dreams " There's Room For Them And More In This Delightful Hillsborough Abode.
Rooms Sizes
Kitchen:
15x13 Ground
Dining Room:
21x15 Ground
Living Room:
21x14 First
Family Room:
Basement
Den:
Basement
Bedroom 1:
14x14 Second
Bedroom 2:
13x12 Second
Bedroom 3:
n/a
Bedroom 4:
n/a
Room Levels
Basement:
Office, Rec Room
Ground:
DiningRm,GarEnter,Kitchen,Laundry
Level 1:
Living Room
Level 2:
2 Bedrooms, Bath Main, Bath(s) Other, Loft
Level 3:
n/a
Level Other:
n/a
Room Features
Kitchen:
Eat-In Kitchen
Dining Room:
Formal Dining Room
Master Bedroom:
Full Bath, Walk-In Closet
Bath:
n/a
Interior Features
Square Foot:
1,906
Year Renovated:
n/a
Basement:
Yes - Finished, Full
Full Baths:
2
Half Baths:
1
Appliances:
Carbon Monoxide Detector, Dishwasher, Disposal, Dryer, Microwave Oven, Range/Oven-Gas, Refrigerator, Washer, Wine Refrigerator
Flooring:
Carpeting, Laminate, Tile
Fireplaces:
1
Fireplace:
Gas Fireplace, Living Room
Interior:
Blinds, Skylight, Smoke Detector, Walk-In Closet
Exterior Features
Garage Space:
1-Car
Garage:
Built-In Garage
Driveway:
2 Car Width
Roof:
Asphalt Shingle
Exterior:
Vinyl Siding
Swimming Pool:
No
Pool:
n/a
Utilities
Heating System:
1 Unit, Forced Hot Air
Heating Source:
Gas-Natural
Cooling:
1 Unit, Ceiling Fan, Central Air
Water Heater:
Gas
Water:
Public Water
Sewer:
Public Sewer
Services:
Cable TV Available, Garbage Extra Charge
Lot Features
Acres:
0.19
Lot Dimensions:
0.0000 60X145 TRI
Lot Features:
Cul-De-Sac
School Information
Elementary:
n/a
Middle:
HILLSBORO
High School:
HILLSBORO
Community Information
County:
Somerset
Town:
Hillsborough Twp.
Neighborhood:
TOWN CENTER ESTATES
Application Fee:
n/a
Association Fee:
$190 - Annually
Fee Includes:
Maintenance-Common Area
Amenities:
n/a
Pets:
Yes
Financial Considerations
List Price:
$599,999
Tax Amount:
$9,740
Land Assessment:
$234,500
Build. Assessment:
$314,200
Total Assessment:
$548,700
Tax Rate:
2.09
Tax Year:
2023
Ownership Type:
Fee Simple
Listing Information
MLS ID:
3923579
List Date:
09-12-2024
Days On Market:
11
Listing Broker:
RE/MAX CLASSIC GROUP
Listing Agent:
Karen Bendall

























Request More Information
Shawn and Diane Fox
RE/MAX American Dream
3108 Route 10 West
Denville, NJ 07834
Call: (973) 277-7853
Web: TownsquareVillageLiving.com

