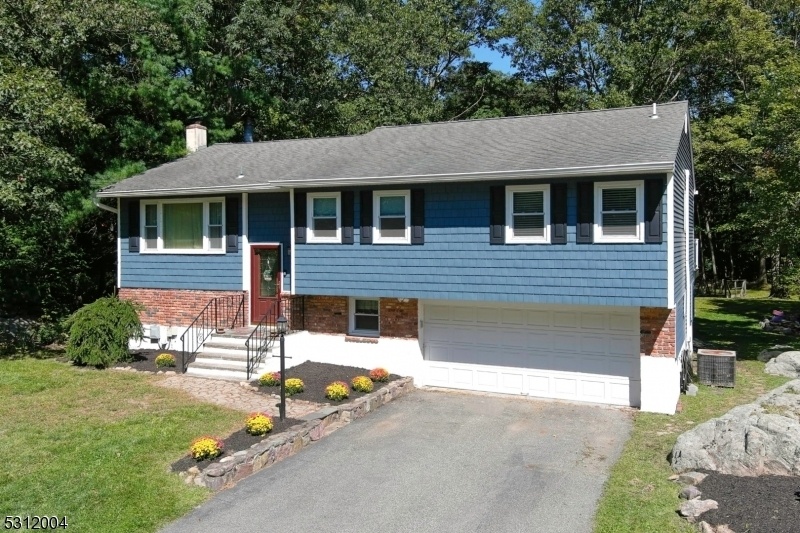30 Schofield Rd
West Milford Twp, NJ 07480

































Price: $574,900
GSMLS: 3923562Type: Single Family
Style: Bi-Level
Beds: 3
Baths: 3 Full
Garage: 2-Car
Year Built: 1965
Acres: 1.20
Property Tax: $10,615
Description
Come Inside The Entry Foyer Of This Stunning Bilevel And Immediately Feel At Home With The Custom Renovations Done With Care And Precision. Upstairs You Will Find Refinished Hardwood Floors Throughout, All New Custom Trim & Crown Molding In Every Room, Brand New Interior Doors And New Recessed Lighting. An Open, Large Floorplan Makes Daily Living And Having Company Effortless. The Renovated Kitchen Offers Tons Of Granite Counterspace Including A Breakfast Bar, Soft Close Cabinetry, Newer Ss Appliances And A New Door Leading Outside To The Brand New Two Tier Deck For Entertainment. Follow The Hallway To All 3 Of Your Large Bedrooms And Main Bath. The Master Bedroom Includes Not Only Its Own Master Bath But A Doorway Onto The Back Deck For Enjoying Your Morning Coffee Or At Night For A Cool Breeze. Back To The Foyer And Downstairs You Will Find A Den That You Can Make An Office Space In, Your Sizeable Laundry Room And Oversized Family Room. Complete With A Wood Burning Stove And Another Full Bathroom For Comfort. Yet Another Door Leading To The Outside To Enjoy The Deck, Froggy Hollow Pond Always Filled With All Sized Frogs, Cross Over The Bridge Into The Quiet Woods And Enjoy This Serene, Character Filled 1.2 Acre Flat Lot. Key Updates: Septic Is 6 Years Young, Siding Is Newer, Brand New Storage Shed Under The Deck, New Heating System Recently Connected To Natural Gas, New Hw Heater And Not In A Flood Zone..
Rooms Sizes
Kitchen:
15x12 First
Dining Room:
12x12 First
Living Room:
15x18 First
Family Room:
28x13 Ground
Den:
13x14 Ground
Bedroom 1:
13x13 First
Bedroom 2:
14x11 First
Bedroom 3:
10x13 First
Bedroom 4:
n/a
Room Levels
Basement:
n/a
Ground:
Bath(s) Other, Den, Family Room, Laundry Room, Utility Room, Walkout
Level 1:
3Bedroom,BathMain,BathOthr,DiningRm,Kitchen,LivingRm,OutEntrn
Level 2:
n/a
Level 3:
n/a
Level Other:
n/a
Room Features
Kitchen:
Breakfast Bar
Dining Room:
Formal Dining Room
Master Bedroom:
1st Floor, Full Bath
Bath:
Stall Shower
Interior Features
Square Foot:
2,184
Year Renovated:
2020
Basement:
No - Slab, Walkout
Full Baths:
3
Half Baths:
0
Appliances:
Carbon Monoxide Detector, Dishwasher, Generator-Hookup, Microwave Oven, Range/Oven-Gas, Refrigerator, Water Softener-Rnt
Flooring:
Carpeting, Tile, Wood
Fireplaces:
1
Fireplace:
Family Room, Wood Stove-Freestanding
Interior:
CODetect,AlrmFire,SecurSys,SmokeDet,StallTub
Exterior Features
Garage Space:
2-Car
Garage:
Attached Garage, Built-In Garage
Driveway:
2 Car Width, Blacktop
Roof:
Asphalt Shingle
Exterior:
Vinyl Siding
Swimming Pool:
No
Pool:
n/a
Utilities
Heating System:
Baseboard - Hotwater, Multi-Zone
Heating Source:
Gas-Natural
Cooling:
1 Unit
Water Heater:
Gas
Water:
Well
Sewer:
Septic
Services:
Fiber Optic, Garbage Included
Lot Features
Acres:
1.20
Lot Dimensions:
n/a
Lot Features:
Level Lot, Stream On Lot, Wooded Lot
School Information
Elementary:
MAPLE RD.
Middle:
MACOPIN
High School:
W MILFORD
Community Information
County:
Passaic
Town:
West Milford Twp.
Neighborhood:
Lower West Milford
Application Fee:
n/a
Association Fee:
n/a
Fee Includes:
n/a
Amenities:
n/a
Pets:
Cats OK, Dogs OK
Financial Considerations
List Price:
$574,900
Tax Amount:
$10,615
Land Assessment:
$102,000
Build. Assessment:
$158,500
Total Assessment:
$260,500
Tax Rate:
3.95
Tax Year:
2023
Ownership Type:
Fee Simple
Listing Information
MLS ID:
3923562
List Date:
09-12-2024
Days On Market:
0
Listing Broker:
REALTY EXECUTIVES PROPERTY SQUAD
Listing Agent:
Lauren Connolley

































Request More Information
Shawn and Diane Fox
RE/MAX American Dream
3108 Route 10 West
Denville, NJ 07834
Call: (973) 277-7853
Web: TownsquareVillageLiving.com

