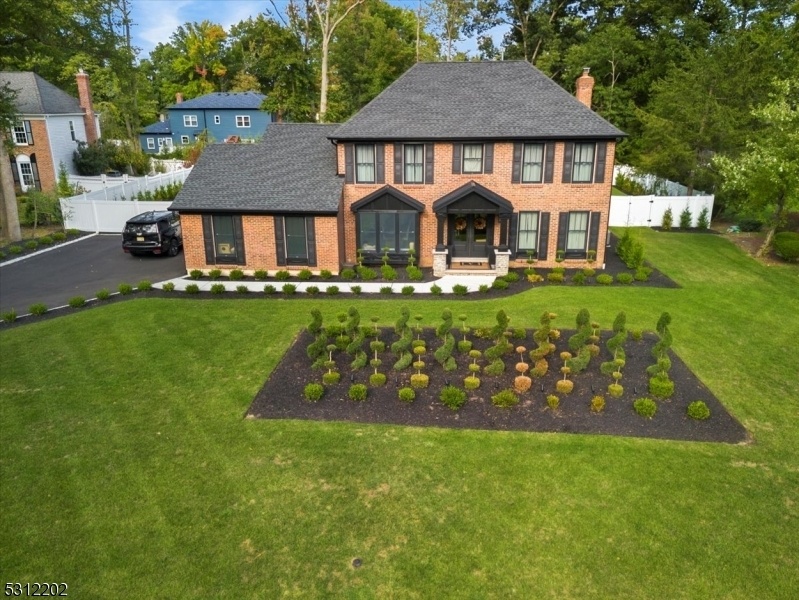9 Wood Lake Ct
North Brunswick Twp, NJ 08902

















































Price: $1,199,000
GSMLS: 3923396Type: Single Family
Style: Colonial
Beds: 5
Baths: 4 Full
Garage: 2-Car
Year Built: 1987
Acres: 0.44
Property Tax: $16,177
Description
Brought To You By Vinci Development. Stunning Custom-built 4 Bedroom Home | Modern Luxury Living - Welcome To Your Dream Home! This Custom-built, 4 Bedroom, 4 Bathroom Property Offers An Unparalleled Blend Of Luxury, Craftsmanship, And Modern Design. Located In A Prime, Serene Neighborhood, This Residence Features: Spacious Open Concept: Enjoy The Seamless Flow From The Gourmet Kitchen To The Living And Dining Areas, Perfect For Both Entertaining And Everyday Living. - Chef's Kitchen: Equipped With High-end Stainless Steel Appliances, Custom Cabinetry, A Large Center Island, And Quartz Countertops. - Luxurious Master Suite: Relax In A Private Retreat With A Walk-in Closet And Spa-like En-suite Bathroom Featuring A Soaking Tub, Walk-in Shower, And Dual Vanities. - Custom Finishes Throughout: High Ceilings, Hardwood Floors, Recessed Lighting, And Custom Trim Work That Reflect Expert Craftsmanship. - Energy Efficient: Built With Sustainability In Mind, This Home Includes Energy-efficient Windows, High-performance Insulation, And A Smart Thermostat. - Outdoor Oasis: Step Outside To A Beautifully Landscaped Yard With A Spacious Patio Perfect For Barbecues, A Play Area, Or Peaceful Morning Coffees. - Prime Location: Cul-de-sac. - This Home Truly Combines The Best Of Modern Luxury With Thoughtful Details That Make Everyday Living A Pleasure. Don't Miss Out - Schedule A Tour Today And Make This Your Forever Home!
Rooms Sizes
Kitchen:
First
Dining Room:
First
Living Room:
First
Family Room:
n/a
Den:
n/a
Bedroom 1:
Second
Bedroom 2:
Second
Bedroom 3:
Second
Bedroom 4:
Second
Room Levels
Basement:
Bath(s) Other, Kitchen, Rec Room, Utility Room
Ground:
n/a
Level 1:
1 Bedroom, Bath Main, Dining Room, Foyer, Kitchen, Living Room
Level 2:
4 Or More Bedrooms, Bath Main, Bath(s) Other
Level 3:
n/a
Level Other:
n/a
Room Features
Kitchen:
Center Island, Eat-In Kitchen, Pantry, See Remarks
Dining Room:
Formal Dining Room
Master Bedroom:
Full Bath, Walk-In Closet
Bath:
n/a
Interior Features
Square Foot:
n/a
Year Renovated:
n/a
Basement:
Yes - Finished, Full
Full Baths:
4
Half Baths:
0
Appliances:
Dishwasher, Dryer, Microwave Oven, Range/Oven-Gas, Refrigerator, Washer
Flooring:
Tile, Wood
Fireplaces:
3
Fireplace:
Gas Fireplace
Interior:
Security System
Exterior Features
Garage Space:
2-Car
Garage:
Attached Garage, Garage Door Opener
Driveway:
2 Car Width, Additional Parking
Roof:
Asphalt Shingle
Exterior:
Brick, Vinyl Siding
Swimming Pool:
No
Pool:
n/a
Utilities
Heating System:
Forced Hot Air, Multi-Zone
Heating Source:
Gas-Natural
Cooling:
Central Air, Multi-Zone Cooling
Water Heater:
Gas
Water:
Public Water
Sewer:
Public Sewer
Services:
Garbage Included
Lot Features
Acres:
0.44
Lot Dimensions:
119X160
Lot Features:
n/a
School Information
Elementary:
n/a
Middle:
n/a
High School:
n/a
Community Information
County:
Middlesex
Town:
North Brunswick Twp.
Neighborhood:
Farrington Lake Home
Application Fee:
n/a
Association Fee:
n/a
Fee Includes:
n/a
Amenities:
n/a
Pets:
n/a
Financial Considerations
List Price:
$1,199,000
Tax Amount:
$16,177
Land Assessment:
$100,000
Build. Assessment:
$160,000
Total Assessment:
$260,000
Tax Rate:
6.22
Tax Year:
2023
Ownership Type:
Fee Simple
Listing Information
MLS ID:
3923396
List Date:
09-10-2024
Days On Market:
38
Listing Broker:
RE/MAX WELCOME HOME
Listing Agent:
Michelle Rizzo

















































Request More Information
Shawn and Diane Fox
RE/MAX American Dream
3108 Route 10 West
Denville, NJ 07834
Call: (973) 277-7853
Web: TownsquareVillageLiving.com

