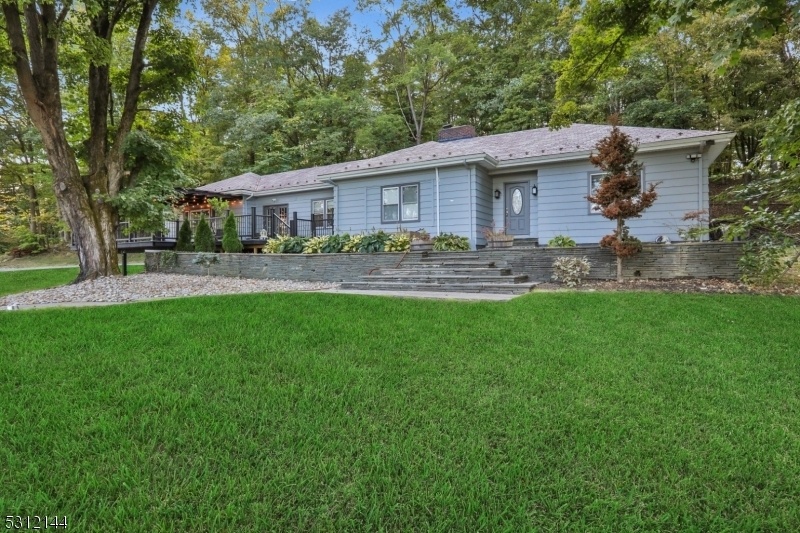7-11 Overlook Rd
Sussex Boro, NJ 07461

















































Price: $598,500
GSMLS: 3923334Type: Single Family
Style: Ranch
Beds: 3
Baths: 3 Full
Garage: 2-Car
Year Built: 1960
Acres: 2.71
Property Tax: $12,425
Description
**stunning Sprawling Ranch On Over 2.7 Acres With Scenic Mountain Views!**this Is The One You've Been Waiting For! This Beautifully Renovated Ranch Offers Over 2,500 Square Feet Of Luxurious Living Space With 3-4 Spacious Bedrooms, Nestled On More Than 2.7 Acres Of Serene Land. Step Inside To Find A Large Custom Kitchen Featuring Stainless Steel Appliances, Granite Countertops, And A Stylish Tiled Backsplash. The Home Boasts Newly Updated Bathrooms, Radiant Heat, And Elegant Slate Flooring In The Entryway, Complemented By Double Doors And Crown Molding Throughout.enjoy The Comfort Of A 4-zone Heating System, 3-zone Air Conditioning, Newer Windows (2020), And Two Cozy Wood-burning Fireplaces, Including One In The Primary Bedroom. The Full Finished Basement Offers A Den, Office, Oversized Laundry Room, And Full Bath Perfect For Additional Living Space.outside, You'll Find A Brand-new Front Deck, A Custom Slate Walkway, And A Large 40x24 Heated Pole Barn That Can Accommodate Up To 8 Cars. Relax In The Gazebo Or Entertain On The Expansive Backyard Deck, All While Enjoying Stunning Mountain And Valley Views.with Public Sewer And Water, This Is A Must-see Property! Don't Miss Your Chance To Own This Gem!
Rooms Sizes
Kitchen:
33x11 First
Dining Room:
14x12 First
Living Room:
23x23 First
Family Room:
30x16 Basement
Den:
10x9 Basement
Bedroom 1:
17x11 First
Bedroom 2:
16x13 First
Bedroom 3:
12x12 First
Bedroom 4:
n/a
Room Levels
Basement:
BathOthr,Den,FamilyRm,GarEnter,Laundry,Office,Walkout
Ground:
n/a
Level 1:
3 Bedrooms, Attic, Bath Main, Bath(s) Other, Breakfast Room, Dining Room, Foyer, Kitchen, Living Room, Pantry
Level 2:
n/a
Level 3:
n/a
Level Other:
n/a
Room Features
Kitchen:
Breakfast Bar, Country Kitchen, Eat-In Kitchen, Pantry
Dining Room:
Formal Dining Room
Master Bedroom:
1st Floor, Fireplace, Full Bath
Bath:
n/a
Interior Features
Square Foot:
2,527
Year Renovated:
2022
Basement:
Yes - Finished, Full, Walkout
Full Baths:
3
Half Baths:
0
Appliances:
Carbon Monoxide Detector, Dishwasher, Refrigerator
Flooring:
Tile, Vinyl-Linoleum
Fireplaces:
2
Fireplace:
Bedroom 1, Living Room, Wood Burning
Interior:
Carbon Monoxide Detector, Fire Extinguisher, Smoke Detector
Exterior Features
Garage Space:
2-Car
Garage:
Attached Garage, Oversize Garage
Driveway:
2 Car Width, Driveway-Exclusive, Hard Surface
Roof:
Slate
Exterior:
Wood Shingle
Swimming Pool:
No
Pool:
n/a
Utilities
Heating System:
4+ Units, Baseboard - Hotwater
Heating Source:
OilAbIn,SeeRem
Cooling:
Ductless Split AC
Water Heater:
Electric
Water:
Public Water
Sewer:
Public Sewer
Services:
n/a
Lot Features
Acres:
2.71
Lot Dimensions:
n/a
Lot Features:
Mountain View
School Information
Elementary:
n/a
Middle:
n/a
High School:
HIGH POINT
Community Information
County:
Sussex
Town:
Sussex Boro
Neighborhood:
n/a
Application Fee:
n/a
Association Fee:
n/a
Fee Includes:
n/a
Amenities:
n/a
Pets:
Yes
Financial Considerations
List Price:
$598,500
Tax Amount:
$12,425
Land Assessment:
$107,200
Build. Assessment:
$253,400
Total Assessment:
$360,600
Tax Rate:
3.53
Tax Year:
2023
Ownership Type:
Fee Simple
Listing Information
MLS ID:
3923334
List Date:
09-10-2024
Days On Market:
13
Listing Broker:
WEICHERT REALTORS
Listing Agent:
Denise Hoebee

















































Request More Information
Shawn and Diane Fox
RE/MAX American Dream
3108 Route 10 West
Denville, NJ 07834
Call: (973) 277-7853
Web: TownsquareVillageLiving.com

