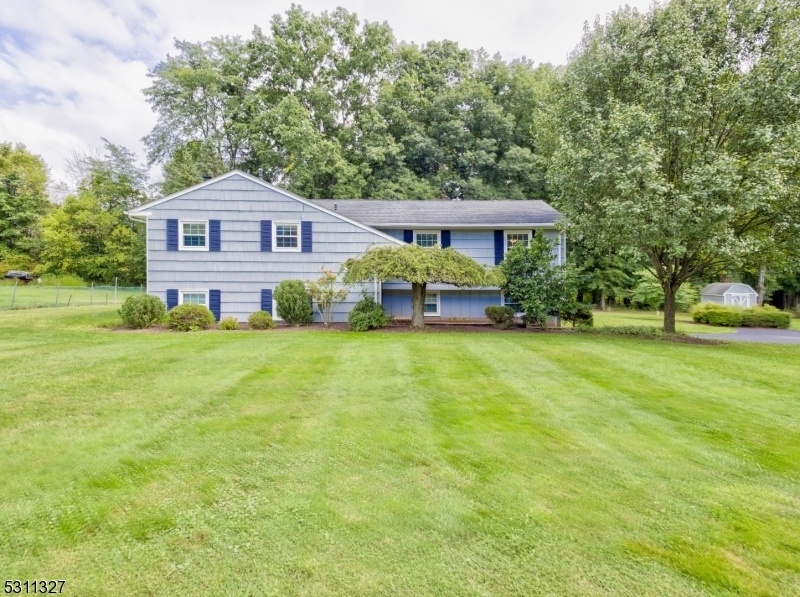14 Mullen Rd
Readington Twp, NJ 08889













































Price: $574,000
GSMLS: 3922977Type: Single Family
Style: Bi-Level
Beds: 3
Baths: 1 Full & 1 Half
Garage: 2-Car
Year Built: 1960
Acres: 0.65
Property Tax: $7,980
Description
Welcome To This Charming And Well-maintained Home Nestled In Whitehouse Station! This Delightful Cul-de-sac Property Features 3 Spacious Bedrooms And 1.5 Baths, Offering Plenty Of Room For Comfortable Living. Enjoy The Large And Inviting Living Room With Window Views Of The Front And The Back Of The Property, Perfect For Relaxing Or Entertaining. The Dining Area Off The Kitchen Opens To The Living Room Area And Is Ideal For Meals And Gatherings. The Back Of The House Is Where The True Magic Happens. The Maintenance-free Deck Leads To A Well-maintained Backyard With Plenty Of Entertainment Space. This Backyard Is Lush With Greenery, Providing A Sense Of Seclusion And A Perfect Space For Outdoor Activities Or Relaxation. The Woods Behind The Property Offer A Natural Buffer, Enhancing The Sense Of Privacy And Creating A Picturesque Backdrop Of Towering Trees And Dappled Sunlight. Whether You're Sitting On The Deck, Listening To The Rustle Of Leaves, Or Taking A Leisurely Stroll Through The Wooded Area, This Home Offers A Perfect Retreat From The Hustle And Bustle Of Everyday Life. Benefit From The Top-rated Readington Township Schools, Public Sewer, And Low Taxes. Don't Miss The Opportunity To Make This Wonderful House Your New Home!
Rooms Sizes
Kitchen:
11x11 First
Dining Room:
12x10 First
Living Room:
21x17 First
Family Room:
29x25 Basement
Den:
n/a
Bedroom 1:
14x11 First
Bedroom 2:
13x12 First
Bedroom 3:
12x10 First
Bedroom 4:
n/a
Room Levels
Basement:
n/a
Ground:
BathOthr,FamilyRm,GarEnter,Laundry
Level 1:
3 Bedrooms, Bath Main, Dining Room, Kitchen, Living Room
Level 2:
n/a
Level 3:
n/a
Level Other:
n/a
Room Features
Kitchen:
Eat-In Kitchen
Dining Room:
n/a
Master Bedroom:
1st Floor
Bath:
Tub Only
Interior Features
Square Foot:
2,040
Year Renovated:
n/a
Basement:
Yes - Finished
Full Baths:
1
Half Baths:
1
Appliances:
Carbon Monoxide Detector, Cooktop - Electric, Dishwasher, Dryer, Microwave Oven, Refrigerator, Sump Pump, Wall Oven(s) - Electric, Washer
Flooring:
Laminate, Vinyl-Linoleum, Wood
Fireplaces:
No
Fireplace:
n/a
Interior:
Blinds, Fire Extinguisher, Smoke Detector, Window Treatments
Exterior Features
Garage Space:
2-Car
Garage:
DoorOpnr,InEntrnc
Driveway:
Blacktop
Roof:
Asphalt Shingle
Exterior:
Composition Shingle
Swimming Pool:
No
Pool:
n/a
Utilities
Heating System:
1 Unit, Baseboard - Hotwater
Heating Source:
OilAbIn
Cooling:
1 Unit, Ceiling Fan, Central Air
Water Heater:
Electric
Water:
Well
Sewer:
Public Sewer
Services:
Cable TV Available, Garbage Extra Charge
Lot Features
Acres:
0.65
Lot Dimensions:
n/a
Lot Features:
Cul-De-Sac, Level Lot
School Information
Elementary:
WHITEHOUSE
Middle:
n/a
High School:
HUNTCENTRL
Community Information
County:
Hunterdon
Town:
Readington Twp.
Neighborhood:
n/a
Application Fee:
n/a
Association Fee:
n/a
Fee Includes:
n/a
Amenities:
n/a
Pets:
n/a
Financial Considerations
List Price:
$574,000
Tax Amount:
$7,980
Land Assessment:
$97,300
Build. Assessment:
$217,900
Total Assessment:
$315,200
Tax Rate:
2.53
Tax Year:
2023
Ownership Type:
Fee Simple
Listing Information
MLS ID:
3922977
List Date:
09-09-2024
Days On Market:
15
Listing Broker:
COLDWELL BANKER REALTY
Listing Agent:
Robert Wronski













































Request More Information
Shawn and Diane Fox
RE/MAX American Dream
3108 Route 10 West
Denville, NJ 07834
Call: (973) 277-7853
Web: TownsquareVillageLiving.com

