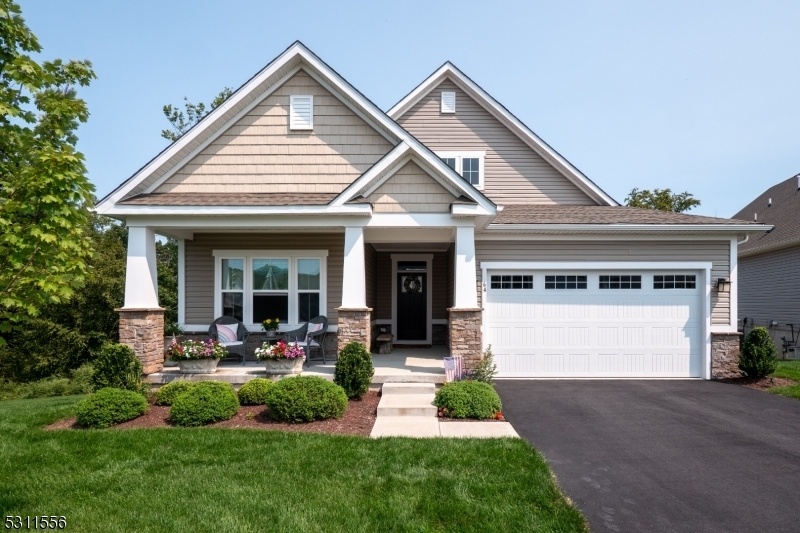64 Mountain View Ln
Mansfield Twp, NJ 07865



























Price: $585,000
GSMLS: 3922849Type: Single Family
Style: Ranch
Beds: 2
Baths: 2 Full
Garage: 2-Car
Year Built: 2022
Acres: 0.30
Property Tax: $13,486
Description
Welcome Home To This 2 Year Young, Single Family Ranch In The Luxury 55+ Active Adult Community, Mansfield Meadows. This Gem Is Situated On One Of The Largest Lots In The Community And Backs Up To A Completely Private Haven Of Woods! The Tree Lined Yard Offers Seclusion And The Covered Porch Overlooking The Tranquil Scenery Is The Perfect Place To Kick Back And Relax. Enjoy Early Morning Coffee On The Urgraded Front Porch With Customized Stone Pillars. The Convenience Of Complete One Floor Living Is At Your Fingertips With The Master Bedroom/master Bath, Second Bedroom With Another Full Bath, And A Bonus Flex Room (that Can Be Used As An Additional Bedroom/office) Are All Accessible Without Any Stairs! The Family Room Has An Upgraded Extension Allowing You More Room To Entertain. The Exceptional Kitchen Full Of High End Fixtures And Has A Stunning Center Island. Custom Blinds Throughout Complete The First Floor. The Full Walk Out Basement, Already Has The Rough In Plumbing Allowing You To Create And Customize A Masterpiece That Fits Your Needs Perfectly. This Exquisite Community Has An Outdoor Pool, Grand Common Clubhouse,with Billards,and Card Tables. There Is Also A Fitness Center, Tennis Courts And Bocci Courts For You To Indulge In. This Is More Than Just A Extrodinary Home...it's A Lifestyle.and A Fabulous One At That!
Rooms Sizes
Kitchen:
19x11 First
Dining Room:
17x10 First
Living Room:
n/a
Family Room:
17x15 First
Den:
n/a
Bedroom 1:
16x14 First
Bedroom 2:
12x11 First
Bedroom 3:
n/a
Bedroom 4:
n/a
Room Levels
Basement:
n/a
Ground:
n/a
Level 1:
2Bedroom,BathMain,BathOthr,DiningRm,FamilyRm,Foyer,GarEnter,Kitchen,Laundry,Office,OutEntrn,Porch
Level 2:
n/a
Level 3:
n/a
Level Other:
n/a
Room Features
Kitchen:
Breakfast Bar, Center Island, Pantry
Dining Room:
n/a
Master Bedroom:
1st Floor, Full Bath, Walk-In Closet
Bath:
Stall Shower
Interior Features
Square Foot:
n/a
Year Renovated:
n/a
Basement:
Yes - Full, Walkout
Full Baths:
2
Half Baths:
0
Appliances:
Dishwasher, Dryer, Microwave Oven, Range/Oven-Gas, Washer
Flooring:
Carpeting, Tile, Wood
Fireplaces:
No
Fireplace:
n/a
Interior:
Blinds,CeilHigh,StallShw,StallTub,WlkInCls
Exterior Features
Garage Space:
2-Car
Garage:
Attached Garage
Driveway:
2 Car Width, Blacktop
Roof:
Asphalt Shingle
Exterior:
Stone, Vinyl Siding
Swimming Pool:
Yes
Pool:
Association Pool, In-Ground Pool, Outdoor Pool
Utilities
Heating System:
1 Unit, Forced Hot Air
Heating Source:
Gas-Natural
Cooling:
1 Unit, Central Air
Water Heater:
Gas
Water:
Public Water
Sewer:
Public Sewer
Services:
Garbage Extra Charge
Lot Features
Acres:
0.30
Lot Dimensions:
n/a
Lot Features:
Mountain View, Wooded Lot
School Information
Elementary:
n/a
Middle:
n/a
High School:
n/a
Community Information
County:
Warren
Town:
Mansfield Twp.
Neighborhood:
Legacy at Mansfield
Application Fee:
$500
Association Fee:
$340 - Monthly
Fee Includes:
Maintenance-Common Area, Maintenance-Exterior, Sewer Fees, Snow Removal
Amenities:
Billiards Room, Club House, Elevator, Exercise Room, Kitchen Facilities, Pool-Outdoor, Tennis Courts
Pets:
Yes
Financial Considerations
List Price:
$585,000
Tax Amount:
$13,486
Land Assessment:
$125,000
Build. Assessment:
$254,700
Total Assessment:
$379,700
Tax Rate:
3.55
Tax Year:
2023
Ownership Type:
Condominium
Listing Information
MLS ID:
3922849
List Date:
09-09-2024
Days On Market:
14
Listing Broker:
BHHS FOX & ROACH
Listing Agent:
Marci Lombardi



























Request More Information
Shawn and Diane Fox
RE/MAX American Dream
3108 Route 10 West
Denville, NJ 07834
Call: (973) 277-7853
Web: TownsquareVillageLiving.com

