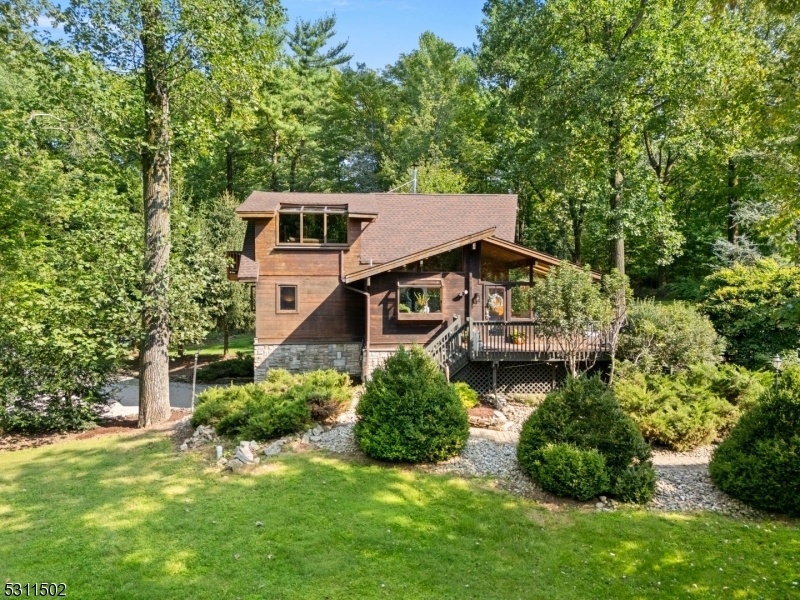151 Summerfield Rd
White Twp, NJ 07823













































Price: $600,000
GSMLS: 3922780Type: Single Family
Style: Custom Home
Beds: 3
Baths: 2 Full
Garage: 2-Car
Year Built: 1992
Acres: 12.51
Property Tax: $7,868
Description
Discover Your Own Private Retreat On Over 12 Serene Acres. This Magnificent Home Offers Peace And Tranquility, With Modern Updates Throughout. Featuring 3 Spacious Bedrooms, 2 Fully Renovated Bathrooms, And A State-of-the-art Hvac System, This Property Blends Comfort And Style. The Kitchen Boasts Sleek Modern Finishes, Complemented By Elegant Wood Flooring Throughout The Home. Vaulted Ceilings And Abundant Natural Light Showcase The Beauty Of This Peaceful Estate. Step Outside Onto The Expansive Deck, Perfect For Entertaining, Complete With A Hot Tub And Tranquil Koi Pond. ''bonus'' Barn With 6 Stalls And Paddocks Make This One Perfect!. Don't Miss This Rare Opportunity To Own This One Of A Kind Home. Schedule Your Private Showing Today And Let Your Dream Lifestyle Begin!
Rooms Sizes
Kitchen:
11x10 First
Dining Room:
12x9 First
Living Room:
16x21 First
Family Room:
Second
Den:
n/a
Bedroom 1:
15x15
Bedroom 2:
12x10 First
Bedroom 3:
12x10 First
Bedroom 4:
n/a
Room Levels
Basement:
n/a
Ground:
n/a
Level 1:
n/a
Level 2:
n/a
Level 3:
n/a
Level Other:
n/a
Room Features
Kitchen:
Breakfast Bar
Dining Room:
Formal Dining Room
Master Bedroom:
Full Bath, Walk-In Closet
Bath:
Stall Shower
Interior Features
Square Foot:
n/a
Year Renovated:
2023
Basement:
Yes - Finished-Partially, Walkout
Full Baths:
2
Half Baths:
0
Appliances:
Carbon Monoxide Detector, Dishwasher, Dryer, Microwave Oven, Range/Oven-Gas, Refrigerator, Sump Pump, Washer, Water Filter, Water Softener-Own
Flooring:
Tile, Wood
Fireplaces:
1
Fireplace:
Wood Stove-Freestanding
Interior:
Beam Ceilings, High Ceilings, Smoke Detector, Walk-In Closet, Window Treatments
Exterior Features
Garage Space:
2-Car
Garage:
Attached Garage
Driveway:
2 Car Width, Additional Parking, Gravel
Roof:
Composition Shingle
Exterior:
CedarSid
Swimming Pool:
No
Pool:
n/a
Utilities
Heating System:
Baseboard - Hotwater, Forced Hot Air, Multi-Zone
Heating Source:
GasPropL
Cooling:
Central Air
Water Heater:
Gas
Water:
Well
Sewer:
Septic
Services:
n/a
Lot Features
Acres:
12.51
Lot Dimensions:
n/a
Lot Features:
Private Road, Wooded Lot
School Information
Elementary:
n/a
Middle:
n/a
High School:
n/a
Community Information
County:
Warren
Town:
White Twp.
Neighborhood:
n/a
Application Fee:
n/a
Association Fee:
n/a
Fee Includes:
n/a
Amenities:
n/a
Pets:
Yes
Financial Considerations
List Price:
$600,000
Tax Amount:
$7,868
Land Assessment:
$177,100
Build. Assessment:
$150,600
Total Assessment:
$327,700
Tax Rate:
2.31
Tax Year:
2023
Ownership Type:
Fee Simple
Listing Information
MLS ID:
3922780
List Date:
09-07-2024
Days On Market:
16
Listing Broker:
RE/MAX HOMELAND REALTORS
Listing Agent:
David Borrero













































Request More Information
Shawn and Diane Fox
RE/MAX American Dream
3108 Route 10 West
Denville, NJ 07834
Call: (973) 277-7853
Web: TownsquareVillageLiving.com

