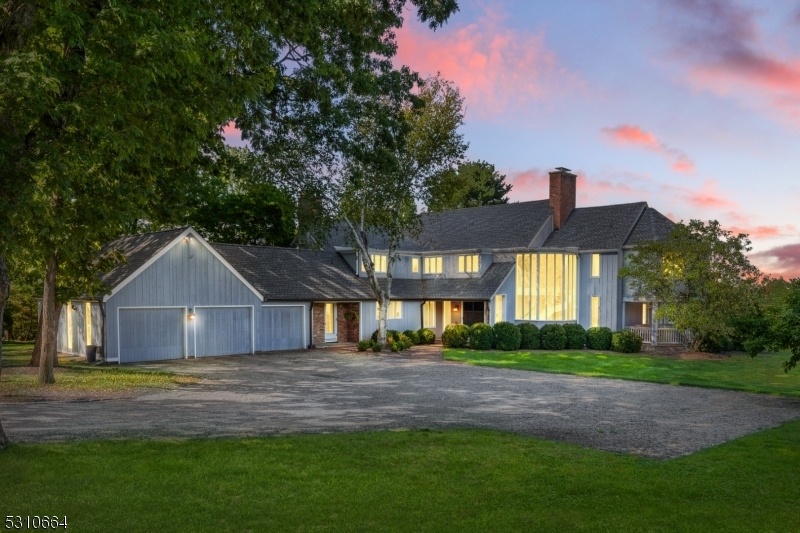126 Rolling Hill Rd
Montgomery Twp, NJ 08558


















































Price: $1,395,000
GSMLS: 3922503Type: Single Family
Style: Custom Home
Beds: 4
Baths: 4 Full & 2 Half
Garage: 3-Car
Year Built: 1984
Acres: 1.03
Property Tax: $29,095
Description
Welcome To This Custom Residence, Elegantly Situated Along The Prestigious Bedens Brook Club's 17th Hole. This Exceptional Home, Inspired By The Iconic Frank Lloyd Wright, Seamlessly Integrates Natural Beauty With Charm. The Expansive Windows And Glass Sliders Invite The Outdoors In, Offering Picturesque Views Of The Lush Golf Course And The Sourland Mountains. Step Outside Onto The Generous Flagstone Patio, Accessible From Multiple First Floor Rooms, Ideal For Relaxation And Entertaining. Enjoy Breathtaking Vistas From The Back Deck, Which Can Be Reached From Three Of The Bedrooms. The Grand Cathedral-style Family Room Features A Stunning Wood Burning Fireplace, Winding Staircase And Is Complemented By A Loft And Library Above. The Second Floor Is Dedicated To Comfort And Sophistication, Including The Luxurious Primary Suite Complete With A Boutique-style Dressing Room, Walk-ins, And An Expanded, Spa-like Bathroom Along With Three Other Bedrooms All With Ensuite Baths. Natural Light Floods The Space, Enhancing The Library And Spacious Reading Nook. The First Floor Boasts A Large Eat-in Kitchen That Flows Seamlessly Into The Formal Dining Area And Living Room, Perfect For Hosting. An Additional Ground-floor Den, With A Wet Bar And Ensuite Bath, Offers A Versatile Space Perfect As A 5th Bedroom Or Au Pair / In-law Suite. Fall In Love With Exposed Brick And Antique Spanish Doors. There Is A Finished Basement And Ample Opportunities For Customization And Expansion.
Rooms Sizes
Kitchen:
Ground
Dining Room:
Ground
Living Room:
Ground
Family Room:
Ground
Den:
n/a
Bedroom 1:
Second
Bedroom 2:
Second
Bedroom 3:
Second
Bedroom 4:
Ground
Room Levels
Basement:
GameRoom,RecRoom
Ground:
BathMain,DiningRm,GarEnter,GreatRm,Kitchen,Laundry,LivingRm,PowderRm
Level 1:
n/a
Level 2:
3Bedroom,Attic,BathMain,BathOthr,Leisure,Library,Loft
Level 3:
n/a
Level Other:
GarEnter,MudRoom
Room Features
Kitchen:
Center Island, Eat-In Kitchen
Dining Room:
Formal Dining Room
Master Bedroom:
Dressing Room, Fireplace, Full Bath, Walk-In Closet
Bath:
Stall Shower And Tub
Interior Features
Square Foot:
4,492
Year Renovated:
n/a
Basement:
Yes - Finished
Full Baths:
4
Half Baths:
2
Appliances:
Carbon Monoxide Detector, Cooktop - Gas, Dishwasher, Kitchen Exhaust Fan, Microwave Oven, Range/Oven-Gas, Refrigerator, Wall Oven(s) - Gas, Washer
Flooring:
Stone, Tile, Wood
Fireplaces:
3
Fireplace:
Bedroom 1, Gas Fireplace, Great Room, Library, Wood Burning
Interior:
BarWet,CODetect,CeilCath,FireExtg,CeilHigh,SmokeDet,StallShw,WlkInCls
Exterior Features
Garage Space:
3-Car
Garage:
Attached Garage
Driveway:
2 Car Width, Additional Parking, Gravel
Roof:
Asphalt Shingle
Exterior:
CedarSid
Swimming Pool:
No
Pool:
n/a
Utilities
Heating System:
3 Units, Forced Hot Air
Heating Source:
Gas-Natural
Cooling:
3 Units, Central Air
Water Heater:
Gas
Water:
Public Water
Sewer:
Public Sewer
Services:
n/a
Lot Features
Acres:
1.03
Lot Dimensions:
n/a
Lot Features:
Backs to Golf Course, Mountain View
School Information
Elementary:
ORCHARD
Middle:
VILLAGE
High School:
MONTGOMERY
Community Information
County:
Somerset
Town:
Montgomery Twp.
Neighborhood:
Bedens Brook
Application Fee:
n/a
Association Fee:
n/a
Fee Includes:
n/a
Amenities:
n/a
Pets:
Yes
Financial Considerations
List Price:
$1,395,000
Tax Amount:
$29,095
Land Assessment:
$300,000
Build. Assessment:
$550,000
Total Assessment:
$850,000
Tax Rate:
3.37
Tax Year:
2023
Ownership Type:
Fee Simple
Listing Information
MLS ID:
3922503
List Date:
09-06-2024
Days On Market:
10
Listing Broker:
REDFIN CORPORATION
Listing Agent:
Amira Elgoneimy


















































Request More Information
Shawn and Diane Fox
RE/MAX American Dream
3108 Route 10 West
Denville, NJ 07834
Call: (973) 277-7853
Web: TownsquareVillageLiving.com

