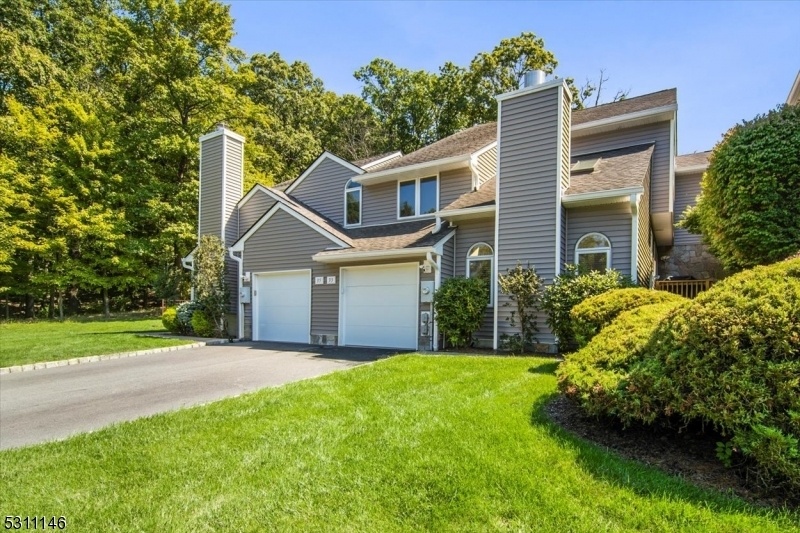33 Bayowski Rd
West Orange Twp, NJ 07052
































Price: $580,000
GSMLS: 3922480Type: Condo/Townhouse/Co-op
Style: Townhouse-End Unit
Beds: 3
Baths: 2 Full & 1 Half
Garage: 1-Car
Year Built: 1989
Acres: 0.00
Property Tax: $15,302
Description
With The Largest Footprint In The Complex (2200 Finished Sq Ft Plus Basement), This Beautiful St. Andrews Townhome Boasts Plenty Of Space For Everyone To Enjoy, A Huge Primary Suite, And Two Private Decks. Walking Into The Entry Foyer, You Are Greeted By A Ground Floor Formal Living Room With Gas Fireplace And High Ceilings. Up On The Main Floor, You'll Find Another Living Room With Sliders To The Private Back Deck, The Formal Dining Room With High Ceilings And Skylights, Large Eat-in Kitchen With Access To A Second Deck, And Powder Room. The Second Floor Hosts A Private, Large Bedroom That Would Also Be Perfect As A Home Office. The Main Hall Bath, Another Large Bedroom, And Primary Suite Are Located On The Third Floor. The Primary Is Quite Spacious, Featuring Multiple Closets (including A Walk-in), And A Large Ensuite With Double Sinks, A Soaking Tub, And Separate Stall Shower. The Basement Is Full, Unfinished, Dry, And Ready For Your Personal Touches. The One Car Garage Has Plenty Of Space, And Has An Interior Entrance Into The Home. In-unit Features Include Central Ac, Added Whole-house Hvac Filter, Central Vacuum, Professional-grade Washer/dryer, And Security System. Located At The End Of The Cul-de-sac, 33 Bayowski Has Serene Views Of The Woods, And Ample Parking. West Essex Highlands' Features Include Pool, Clubhouse, Sauna, Tennis Courts, And Playground. Excellent Proximity To Jitney Services, Mass Transit, Bustling Downtowns, Golf Courses, And Shopping!
Rooms Sizes
Kitchen:
First
Dining Room:
First
Living Room:
Ground
Family Room:
First
Den:
n/a
Bedroom 1:
Second
Bedroom 2:
Third
Bedroom 3:
Third
Bedroom 4:
n/a
Room Levels
Basement:
Laundry,SeeRem,Storage,Utility
Ground:
Vestibul,GarEnter,LivingRm
Level 1:
Dining Room, Family Room, Kitchen, Porch, Powder Room
Level 2:
1 Bedroom
Level 3:
2Bedroom,BathMain,BathOthr,SeeRem
Level Other:
n/a
Room Features
Kitchen:
Eat-In Kitchen
Dining Room:
Formal Dining Room
Master Bedroom:
Dressing Room, Full Bath, Walk-In Closet
Bath:
Soaking Tub, Stall Shower
Interior Features
Square Foot:
2,200
Year Renovated:
n/a
Basement:
Yes - Full, Unfinished
Full Baths:
2
Half Baths:
1
Appliances:
Central Vacuum, Dishwasher, Dryer, Microwave Oven, Range/Oven-Gas, Refrigerator, Sump Pump, Washer
Flooring:
Parquet-Some, Tile, Wood
Fireplaces:
1
Fireplace:
Gas Fireplace, Living Room
Interior:
Security System, Skylight
Exterior Features
Garage Space:
1-Car
Garage:
Attached,DoorOpnr,InEntrnc
Driveway:
Driveway-Exclusive, Parking Lot-Shared
Roof:
Asphalt Shingle
Exterior:
Vinyl Siding
Swimming Pool:
Yes
Pool:
Association Pool
Utilities
Heating System:
1 Unit, Forced Hot Air
Heating Source:
Gas-Natural
Cooling:
1 Unit, Central Air
Water Heater:
n/a
Water:
Public Water
Sewer:
Public Sewer
Services:
n/a
Lot Features
Acres:
0.00
Lot Dimensions:
n/a
Lot Features:
Mountain View, Wooded Lot
School Information
Elementary:
n/a
Middle:
n/a
High School:
n/a
Community Information
County:
Essex
Town:
West Orange Twp.
Neighborhood:
West Essex Highlands
Application Fee:
n/a
Association Fee:
$652 - Monthly
Fee Includes:
n/a
Amenities:
Club House, Playground, Pool-Outdoor, Tennis Courts
Pets:
Yes
Financial Considerations
List Price:
$580,000
Tax Amount:
$15,302
Land Assessment:
$115,000
Build. Assessment:
$217,800
Total Assessment:
$332,800
Tax Rate:
4.60
Tax Year:
2023
Ownership Type:
Condominium
Listing Information
MLS ID:
3922480
List Date:
09-06-2024
Days On Market:
17
Listing Broker:
COLDWELL BANKER REALTY
Listing Agent:
Holly Martins
































Request More Information
Shawn and Diane Fox
RE/MAX American Dream
3108 Route 10 West
Denville, NJ 07834
Call: (973) 277-7853
Web: TownsquareVillageLiving.com

