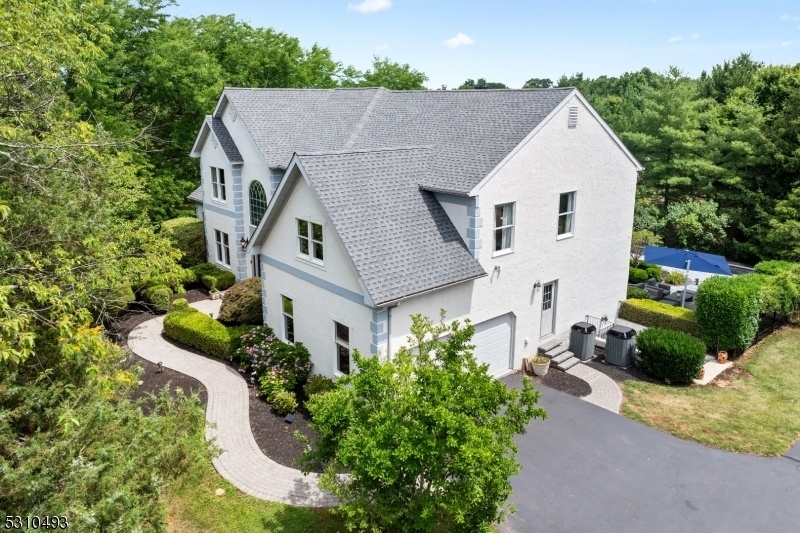9 Hanover Court
Montgomery Twp, NJ 08558













































Price: $1,395,000
GSMLS: 3922137Type: Single Family
Style: Colonial
Beds: 4
Baths: 2 Full & 1 Half
Garage: 2-Car
Year Built: 1996
Acres: 2.11
Property Tax: $23,940
Description
Welcome To This Exquisite Toll Brothers Home In Sought-after Montgomery Crossing, Offering Nearly 3,800 Square Feet Of Luxury Living. This Stunning 4-bedroom, 2.5-bath Residence Opens To A Bright, Two-story Foyer, Setting The Tone For The Elegance Within. The Home Includes A Conservatory And A Home Office With Custom Built-ins, Perfect For Work Or Study. The Two-story Family Room, Anchored By A Wood-burning Fireplace, Serves As The Heart Of The Home. The Gourmet Kitchen Boasts Honey Maple Cabinets, A Center Island, A Breakfast Nook With Skylights, And Top-of-the-line Appliances, Including A Sub-zero Refrigerator And A 9-burner Grill (2021). First-floor Conveniences Include Laundry, High-end Laminate Flooring (2024), Wireless Smart Home Features, Recessed Lighting, Stylish Crystal Chandeliers, And Modern Fixtures. A Rear Staircase Leads To The Primary Suite With A Sitting Room, Two Walk-in Closets With Custom Shelving, And A Lavish Bath With A Soaking Tub, Dual Vanities, And A Shower Stall. Upgrades Include A New Roof (2023), 2-zone Hvac (2022), A Custom Patio (2019) With Bluestone Pavers, And A Private In-ground Gunite Pool With A New Motor And Filter. Set On Over 2 Acres, The Property Offers A Fenced Fruit Orchard, Vegetable Beds, And A Greenhouse, Perfect For Gardening Enthusiasts. Located On A Cul-de-sac In A Blue-ribbon School District, This Home Epitomizes Luxurious And Convenient Living.
Rooms Sizes
Kitchen:
20x14 Ground
Dining Room:
16x12 Ground
Living Room:
16x12 Ground
Family Room:
23x15 Ground
Den:
14x12 Ground
Bedroom 1:
20x14 First
Bedroom 2:
12x11 First
Bedroom 3:
12x11 First
Bedroom 4:
12x11 First
Room Levels
Basement:
SeeRem,Utility,Walkout
Ground:
Conserv,DiningRm,FamilyRm,Kitchen,Laundry,LivingRm,Office,PowderRm
Level 1:
4+Bedrms,BathMain,BathOthr,SittngRm
Level 2:
Attic
Level 3:
n/a
Level Other:
n/a
Room Features
Kitchen:
Center Island, Eat-In Kitchen, Pantry
Dining Room:
Formal Dining Room
Master Bedroom:
Full Bath, Sitting Room, Walk-In Closet
Bath:
Soaking Tub, Stall Shower
Interior Features
Square Foot:
3,776
Year Renovated:
2023
Basement:
Yes - Full, Unfinished, Walkout
Full Baths:
2
Half Baths:
1
Appliances:
Carbon Monoxide Detector, Cooktop - Gas, Dishwasher, Dryer, Microwave Oven, Refrigerator, See Remarks, Wall Oven(s) - Gas, Washer
Flooring:
Carpeting, Laminate, Tile, Wood
Fireplaces:
1
Fireplace:
Family Room, Wood Burning
Interior:
CODetect,CeilCath,FireExtg,CeilHigh,SecurSys,Skylight,SmokeDet,SoakTub,WlkInCls
Exterior Features
Garage Space:
2-Car
Garage:
Attached Garage, Finished Garage, Garage Door Opener, Oversize Garage
Driveway:
1 Car Width, Blacktop
Roof:
Asphalt Shingle
Exterior:
Stucco
Swimming Pool:
Yes
Pool:
Gunite, In-Ground Pool
Utilities
Heating System:
2 Units, Forced Hot Air
Heating Source:
Gas-Natural
Cooling:
2 Units, Central Air, Multi-Zone Cooling
Water Heater:
Gas
Water:
Public Water
Sewer:
Private, Septic, Septic 4 Bedroom Town Verified
Services:
Garbage Extra Charge
Lot Features
Acres:
2.11
Lot Dimensions:
n/a
Lot Features:
Cul-De-Sac, Level Lot, Open Lot, Wooded Lot
School Information
Elementary:
ORCHARD
Middle:
MONTGOMERY
High School:
MONTGOMERY
Community Information
County:
Somerset
Town:
Montgomery Twp.
Neighborhood:
Montgomery Crossing
Application Fee:
n/a
Association Fee:
n/a
Fee Includes:
n/a
Amenities:
n/a
Pets:
n/a
Financial Considerations
List Price:
$1,395,000
Tax Amount:
$23,940
Land Assessment:
$272,000
Build. Assessment:
$427,400
Total Assessment:
$699,400
Tax Rate:
3.37
Tax Year:
2023
Ownership Type:
Fee Simple
Listing Information
MLS ID:
3922137
List Date:
09-04-2024
Days On Market:
12
Listing Broker:
RE/MAX INSTYLE
Listing Agent:
Cynthia Fowlkes













































Request More Information
Shawn and Diane Fox
RE/MAX American Dream
3108 Route 10 West
Denville, NJ 07834
Call: (973) 277-7853
Web: TownsquareVillageLiving.com

