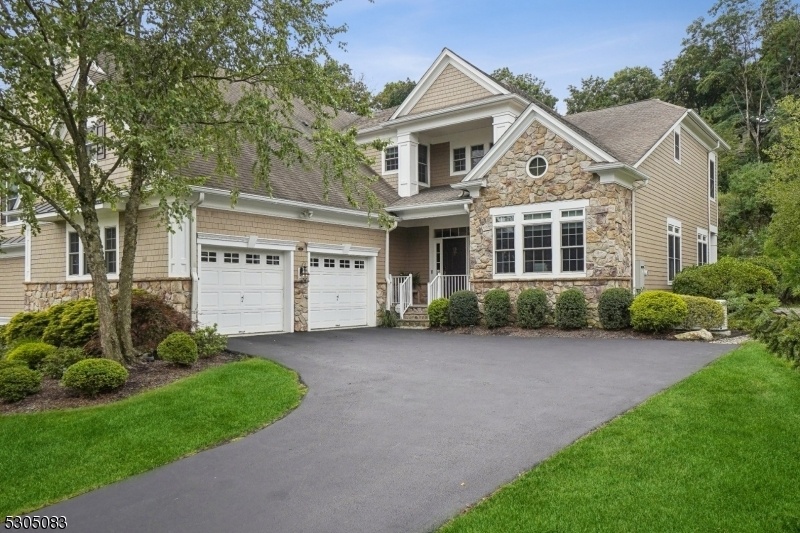15 Tillou Rd West
South Orange Village Twp, NJ 07079










































Price: $1,395,000
GSMLS: 3922124Type: Condo/Townhouse/Co-op
Style: Townhouse-End Unit
Beds: 4
Baths: 5 Full & 1 Half
Garage: 2-Car
Year Built: 2005
Acres: 0.25
Property Tax: $30,216
Description
Welcome To 15 Tillou Rd West, Where Elegance Meets Grandeur In A Prestigious Community In South Orange-the Manors. This Exquisite Home Offers Grand Living With Over 6,000 Square Feet Of Meticulously Designed Space! You Will Enter A Dramatic Foyer With Sprawling Ceilings. Modern Luxury Blends Seamlessly With Timeless Charm And Open Floor Plan That Unites The Gourmet Kitchen With The Great Room, Anchored By A Gas Fireplace, All Bathed In Abundant Sunlight From Large Windows. There Is An Elegant Dining Room Perfect For Your Next Formal Gathering, Making This An Amazing Space To Entertain. The First Floor Is Rounded Out By A Family Room, Office, Mud Hall, Pantry & Laundry Room, As Well As A Convenient First-floor Powder Room. Your Gourmet Kitchen Features Ge Monogram* Ss Appliances, An 8-burner Stove, Multiple Ovens And Granite Countertops, With An Expansive Center Island And A Butler's Pantry With Beverage Center. There Is Direct Access To The Side Patio With A Rare Expansive Yard Space, Making For A Beautiful Sanctuary. The Second-floor Features Three Spacious Bedrooms With Walk-in Closets & Ensuite Baths. The Primary Suite Boasts Two Walk-in Closets And A Primary Bath W/spa Shower And Soaking Tub. Lastly, You Will Love The Lower Level With A Recreation Room, Exercise Room With Outdoor Access, Adjacent Full Bath, Billiards Room And A Fantastic Screening Room, Plus An Additional Bedroom With Its Own Ensuite Bath & Lots Of Storage. This Home Defines Luxury Living At Its Best!
Rooms Sizes
Kitchen:
21x15 First
Dining Room:
17x13 First
Living Room:
23x20 First
Family Room:
20x14 First
Den:
n/a
Bedroom 1:
24x18 Second
Bedroom 2:
16x14 Second
Bedroom 3:
16x12
Bedroom 4:
26x12 Basement
Room Levels
Basement:
1Bedroom,BathMain,BathOthr,Exercise,GameRoom,Media,OutEntrn,RecRoom
Ground:
n/a
Level 1:
Breakfst,DiningRm,FamilyRm,Foyer,GarEnter,GreatRm,Kitchen,Laundry,MudRoom,Office,OutEntrn,Pantry,Porch,PowderRm,Walkout
Level 2:
3Bedroom,BathMain,BathOthr,SeeRem,Utility
Level 3:
n/a
Level Other:
n/a
Room Features
Kitchen:
Breakfast Bar, Center Island, Eat-In Kitchen, Pantry, Separate Dining Area
Dining Room:
Formal Dining Room
Master Bedroom:
Full Bath, Walk-In Closet
Bath:
Soaking Tub, Stall Shower
Interior Features
Square Foot:
n/a
Year Renovated:
n/a
Basement:
Yes - Finished-Partially, Full, Walkout
Full Baths:
5
Half Baths:
1
Appliances:
Carbon Monoxide Detector, Dishwasher, Disposal, Dryer, Generator-Built-In, Kitchen Exhaust Fan, Microwave Oven, Range/Oven-Gas, Refrigerator, Self Cleaning Oven, Wall Oven(s) - Electric, Washer, Wine Refrigerator
Flooring:
Carpeting, Tile, Wood
Fireplaces:
1
Fireplace:
Gas Fireplace, Great Room
Interior:
Blinds,CODetect,Drapes,FireExtg,CeilHigh,Shades,SmokeDet,StallShw,TubShowr,WlkInCls
Exterior Features
Garage Space:
2-Car
Garage:
Attached Garage, Garage Door Opener
Driveway:
1 Car Width, 2 Car Width, Blacktop
Roof:
Asphalt Shingle
Exterior:
Stone, Wood Shingle
Swimming Pool:
n/a
Pool:
n/a
Utilities
Heating System:
2Units,ForcedHA,Humidifr,MultiZon
Heating Source:
Gas-Natural
Cooling:
2 Units, Ceiling Fan, Central Air, Multi-Zone Cooling
Water Heater:
Gas
Water:
Public Water, Water Charge Extra
Sewer:
Public Sewer, Sewer Charge Extra
Services:
Cable TV Available, Fiber Optic Available, Garbage Extra Charge
Lot Features
Acres:
0.25
Lot Dimensions:
n/a
Lot Features:
Cul-De-Sac, Level Lot, Open Lot
School Information
Elementary:
n/a
Middle:
n/a
High School:
COLUMBIA
Community Information
County:
Essex
Town:
South Orange Village Twp.
Neighborhood:
The Manors at So Mtn
Application Fee:
$100
Association Fee:
$808 - Monthly
Fee Includes:
Maintenance-Exterior, Snow Removal
Amenities:
n/a
Pets:
Yes
Financial Considerations
List Price:
$1,395,000
Tax Amount:
$30,216
Land Assessment:
$312,200
Build. Assessment:
$886,700
Total Assessment:
$1,198,900
Tax Rate:
3.64
Tax Year:
2023
Ownership Type:
Condominium
Listing Information
MLS ID:
3922124
List Date:
09-04-2024
Days On Market:
12
Listing Broker:
KELLER WILLIAMS MID-TOWN DIRECT
Listing Agent:
Mark Slade










































Request More Information
Shawn and Diane Fox
RE/MAX American Dream
3108 Route 10 West
Denville, NJ 07834
Call: (973) 277-7853
Web: TownsquareVillageLiving.com

