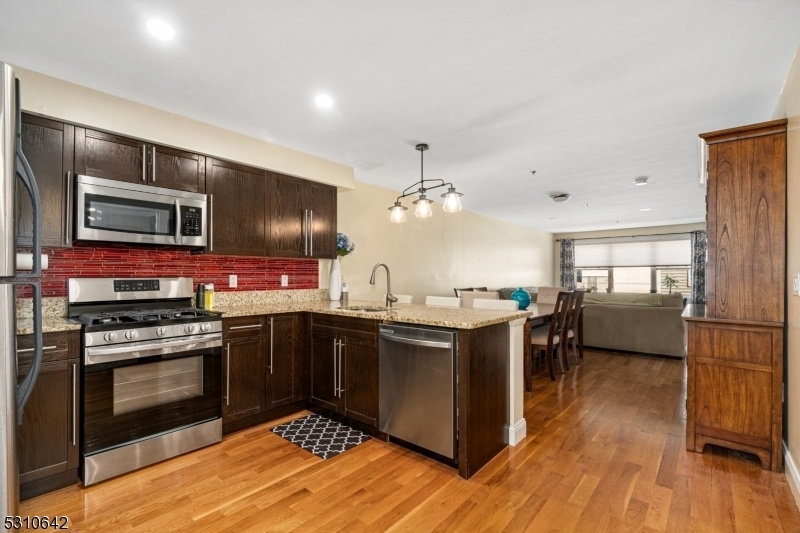5711 Jefferson St
West New York Town, NJ 07093




















Price: $359,000
GSMLS: 3922093Type: Condo/Townhouse/Co-op
Style: One Floor Unit
Beds: 1
Baths: 1 Full
Garage: 1-Car
Year Built: 2008
Acres: 0.00
Property Tax: $7,641
Description
Experience Comfort, Spacious Living And A Versatile Layout For Perfect Modern Living In This Elegant Condo Located In The Heart Of W. New York. This Unit Provides New Recessed Lighting And Refinished Hardwood Flooring Throughout. The Open Kitchen Provides A Breakfast Bar, Ss Appliances And Plenty Of Granite Counterspace. The Double Door Entrance Dr Can Be Used As An Office Or An Extra Bedroom If Needed With A Large Walk-in Closet. In The Lr You Will Find A Large Window For Plenty Of Natural Light Including Mechanical Remote Blinds, A Newer Heat/cooling Wall Unit. In The Back You Will Find An Oversized Bathroom Complete With Storage Space, Large Vanity And Cozy Soaking Tub, Along With The Master Bedroom Featuring A Generous Walk-in Closet To Store Your Wardrobe And Another Newer Heating/cooling Unit. Key Amenities Of This Building Include Laundry Room In The Unit, A Front Door Security System, Intercom, Phone Controlled Access, Cameras On Every Level, Elevator, Every Floor Common Areas, Off Street Secure Parking, Secure Bike Rack Parking And Garage Storage Space. Not To Mention The Location Has Access To Everything You Could Need, Along With Easy Transportation To Nyc. Located Across From A Park And Playground For Outdoor Activities. This Highly Maintained Unit And Superb Building Offer Everything You Could Need For Comfortable And Secure Living. Professional Photos Coming Soon.
Rooms Sizes
Kitchen:
12x14 First
Dining Room:
12x11 First
Living Room:
23x12 First
Family Room:
n/a
Den:
n/a
Bedroom 1:
15x11 First
Bedroom 2:
n/a
Bedroom 3:
n/a
Bedroom 4:
n/a
Room Levels
Basement:
n/a
Ground:
n/a
Level 1:
1 Bedroom, Bath Main, Dining Room, Kitchen, Laundry Room, Living Room, Utility Room
Level 2:
n/a
Level 3:
n/a
Level Other:
GarEnter
Room Features
Kitchen:
Breakfast Bar
Dining Room:
Formal Dining Room
Master Bedroom:
Walk-In Closet
Bath:
Stall Shower And Tub
Interior Features
Square Foot:
993
Year Renovated:
n/a
Basement:
No
Full Baths:
1
Half Baths:
0
Appliances:
Carbon Monoxide Detector, Dishwasher, Dryer, Microwave Oven, Range/Oven-Gas, Refrigerator, Stackable Washer/Dryer, Washer
Flooring:
Tile, Wood
Fireplaces:
No
Fireplace:
n/a
Interior:
Blinds,CODetect,Elevator,FireExtg,Intercom,SecurSys,SmokeDet,StallTub,WlkInCls
Exterior Features
Garage Space:
1-Car
Garage:
Garage Parking
Driveway:
Non-Surfaced
Roof:
Asphalt Shingle
Exterior:
Brick
Swimming Pool:
No
Pool:
n/a
Utilities
Heating System:
Floor/Wall Heater
Heating Source:
Gas-Natural
Cooling:
Wall A/C Unit(s)
Water Heater:
Gas
Water:
Public Water
Sewer:
Public Sewer
Services:
Garbage Included
Lot Features
Acres:
0.00
Lot Dimensions:
n/a
Lot Features:
Level Lot
School Information
Elementary:
NUMBER 1
Middle:
n/a
High School:
MEMORIAL
Community Information
County:
Hudson
Town:
West New York Town
Neighborhood:
West New York
Application Fee:
n/a
Association Fee:
$304 - Monthly
Fee Includes:
Maintenance-Common Area, Snow Removal, Trash Collection
Amenities:
n/a
Pets:
Cats OK, Dogs OK
Financial Considerations
List Price:
$359,000
Tax Amount:
$7,641
Land Assessment:
$6,600
Build. Assessment:
$89,700
Total Assessment:
$96,300
Tax Rate:
7.94
Tax Year:
2023
Ownership Type:
Condominium
Listing Information
MLS ID:
3922093
List Date:
09-04-2024
Days On Market:
27
Listing Broker:
REALTY EXECUTIVES PROPERTY SQUAD
Listing Agent:
Lauren Connolley




















Request More Information
Shawn and Diane Fox
RE/MAX American Dream
3108 Route 10 West
Denville, NJ 07834
Call: (973) 277-7853
Web: TownsquareVillageLiving.com

