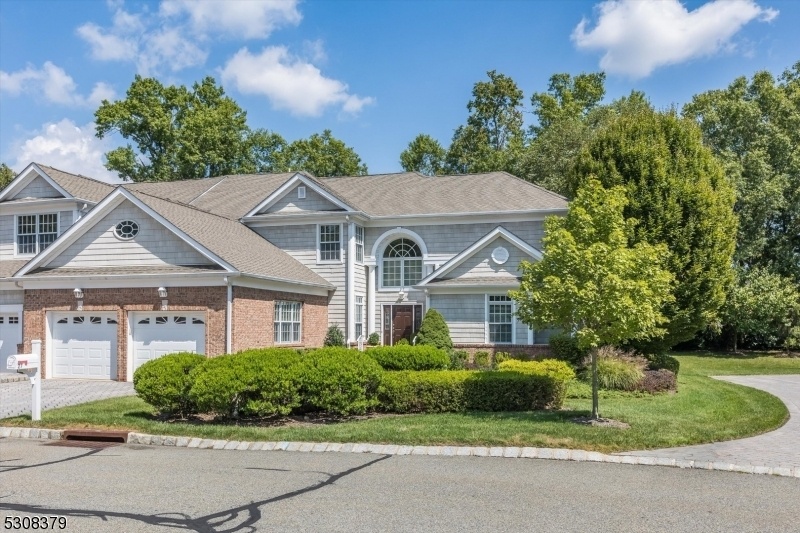27 Melrose Ln
Chatham Twp, NJ 07935


























Price: $1,295,000
GSMLS: 3921932Type: Condo/Townhouse/Co-op
Style: Multi Floor Unit
Beds: 3
Baths: 3 Full & 1 Half
Garage: 2-Car
Year Built: 2005
Acres: 0.00
Property Tax: $19,409
Description
Discover Unparalleled Elegance In The Prestigious Melrose Lane Townhome Community, Nestled In The Scenic Green Village Section Of Chatham Township, Nj. The Private 55+ Enclave Offers An Idyllic Lifestyle, Blending The Tranquility Of Country Living With The Convenience Of Modern Amenities. Tucked Away On A Serene Cul-de-sac Off Green Village Road, This Highly Sought-after Community Of Just 19 Townhomes Is Surrounded By Picturesque Farms, Lush Biking & Walking Paths, Creating A Suburban Oasis Only 25 Miles West Of New York City. Enjoy Close Proximity To Charming Local Amenities, Upscale Shopping, Gourmet Dining, Prestigious Golf Courses While Commuting Is A Breeze With Convenient Access To The Midtown Direct Train Into Nyc. This Elegantly Appointed, 3,982-square-foot End-unit Townhome Epitomizes Luxury. Professionally Decorated, The Home Features A Gourmet Chef's Kitchen, Three Generously Sized Bedrooms, Rich Wood Flooring, Two Fireplaces, Full-house Generator, An Elevator, & Ample Closet Space. The Spacious Primary Suite Includes A Spa-like Bathroom, Offering The Perfect Retreat For Comfort & Convenience. A Bonus Feature; Oversized Basement Equipped With An Under-the-slab Water Removal System. The Composite Deck, Surrounded By Beautifully Landscaped Shrubbery & Plantings, Provides An Ideal Space For Entertaining & Relaxation. Move Right In & Experience The Refined Lifestyle The Community Offers, Where Townhome Living Is Elevated To A New Level Of Opulence.
Rooms Sizes
Kitchen:
12x15 First
Dining Room:
16x16 First
Living Room:
12x17 First
Family Room:
23x16 First
Den:
14x12 First
Bedroom 1:
24x16 Second
Bedroom 2:
16x13 Second
Bedroom 3:
18x12 Second
Bedroom 4:
n/a
Room Levels
Basement:
Utility Room
Ground:
n/a
Level 1:
Breakfst,DiningRm,FamilyRm,Foyer,GarEnter,Kitchen,Laundry,LivingRm,Office,OutEntrn,Pantry,PowderRm,Walkout
Level 2:
3 Bedrooms, Bath Main, Bath(s) Other
Level 3:
n/a
Level Other:
n/a
Room Features
Kitchen:
Center Island, Eat-In Kitchen, Pantry, Separate Dining Area
Dining Room:
Formal Dining Room
Master Bedroom:
Fireplace, Full Bath, Walk-In Closet
Bath:
Jetted Tub, Stall Shower
Interior Features
Square Foot:
n/a
Year Renovated:
n/a
Basement:
Yes - Full, Unfinished
Full Baths:
3
Half Baths:
1
Appliances:
Carbon Monoxide Detector, Central Vacuum, Cooktop - Gas, Dishwasher, Dryer, Generator-Built-In, Microwave Oven, Refrigerator, Self Cleaning Oven, Wall Oven(s) - Electric, Washer
Flooring:
Carpeting, Tile, Wood
Fireplaces:
2
Fireplace:
Bedroom 1, Family Room, Gas Fireplace
Interior:
Blinds,CODetect,Elevator,FireExtg,JacuzTyp,SecurSys,SmokeDet,StallTub,TubShowr,WlkInCls
Exterior Features
Garage Space:
2-Car
Garage:
Attached,Built-In,DoorOpnr,InEntrnc
Driveway:
2 Car Width, Paver Block
Roof:
Asphalt Shingle
Exterior:
Composition Siding
Swimming Pool:
No
Pool:
n/a
Utilities
Heating System:
2Units,ForcedHA,Humidifr,MultiZon
Heating Source:
Gas-Natural
Cooling:
2 Units, Attic Fan, Central Air, Multi-Zone Cooling
Water Heater:
Gas
Water:
Public Water
Sewer:
Public Sewer
Services:
Cable TV, Garbage Extra Charge
Lot Features
Acres:
0.00
Lot Dimensions:
n/a
Lot Features:
Cul-De-Sac, Level Lot
School Information
Elementary:
n/a
Middle:
n/a
High School:
n/a
Community Information
County:
Morris
Town:
Chatham Twp.
Neighborhood:
Melrose Lane
Application Fee:
n/a
Association Fee:
$1,440 - Monthly
Fee Includes:
Maintenance-Common Area, Maintenance-Exterior, Snow Removal
Amenities:
Elevator
Pets:
Breed Restrictions
Financial Considerations
List Price:
$1,295,000
Tax Amount:
$19,409
Land Assessment:
$360,000
Build. Assessment:
$632,300
Total Assessment:
$992,300
Tax Rate:
1.96
Tax Year:
2023
Ownership Type:
Condominium
Listing Information
MLS ID:
3921932
List Date:
09-04-2024
Days On Market:
12
Listing Broker:
COMPASS NEW JERSEY, LLC
Listing Agent:
Lisa Lang


























Request More Information
Shawn and Diane Fox
RE/MAX American Dream
3108 Route 10 West
Denville, NJ 07834
Call: (973) 277-7853
Web: TownsquareVillageLiving.com




