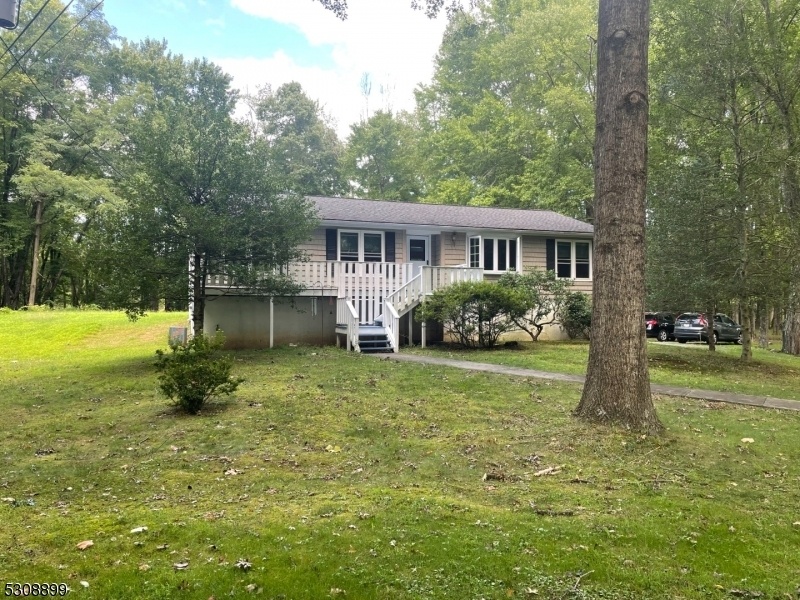125 Penn Hopewell Road
Hopewell Twp, NJ 08534







































Price: $575,000
GSMLS: 3921738Type: Single Family
Style: Ranch
Beds: 3
Baths: 2 Full
Garage: No
Year Built: 1988
Acres: 4.56
Property Tax: $11,416
Description
Welcome To This Secluded 3-bedroom, 2 Full Bathroom, Ranch Home On 4.5 Acres, Beautifully Set Back From The Road And Surrounded By Mature Trees, Offering A Serene, Private Retreat With A Park-like Setting. Ideal For Entertaining, The Property Features A Spacious Patio Perfect For Gatherings And Outdoor Relaxation.step Inside This Bright Home To Discover New Luxury Vinyl Plank Flooring Throughout The Main Living Areas. Formal Dining Room And Living Room With New Bay Window (2023) Overlooking The Front Yard. Relax In The Family Room With The Wood-burning Fireplace. The Kitchen Has A Breakfast Bar For Your Morning Coffee. Both Bathrooms Have Recently Been Updated (2022), Space Saving Stackable Laundry Located On Main Floor. Three Bedrooms Finish This Lovely Home.enjoy Peace Of Mind With Recent Updates, Including A New Central Air System And Hvac (2017) And A Roof With A Lifetime Warranty (2014). The Replacement Of All Windows In 2021 Adds To The Home's Energy Efficiency, Keeping Utility Bills Low. Natural Gas Available On Street.a Full Basement Boasting High Ceilings, Is The Perfect Blank Canvas, To Be Finished For Your Needs: Office, Work Out, Craft And Or Play Area. Equipped With Two Sump Pumps For Added Protection.the Hopewell Valley Golf Course And County Pool/tennis Courts Are 2 Minutes Away. If You Are Looking For Privacy With A Short Commute To Princeton (15 Mins), Hopewell Boro (5 Mins) Flemington (25 Mins) Route 31 (5 Mins) Highway 295 (15 Mins)
Rooms Sizes
Kitchen:
Ground
Dining Room:
Ground
Living Room:
Ground
Family Room:
Ground
Den:
n/a
Bedroom 1:
Ground
Bedroom 2:
Ground
Bedroom 3:
Ground
Bedroom 4:
n/a
Room Levels
Basement:
n/a
Ground:
3 Bedrooms, Bath Main, Bath(s) Other, Dining Room, Family Room, Laundry Room, Living Room
Level 1:
n/a
Level 2:
n/a
Level 3:
n/a
Level Other:
n/a
Room Features
Kitchen:
Breakfast Bar
Dining Room:
n/a
Master Bedroom:
n/a
Bath:
Stall Shower
Interior Features
Square Foot:
1,404
Year Renovated:
n/a
Basement:
Yes - Full, Unfinished
Full Baths:
2
Half Baths:
0
Appliances:
Carbon Monoxide Detector, Dishwasher, Kitchen Exhaust Fan, Microwave Oven, Range/Oven-Electric, Refrigerator, Sump Pump
Flooring:
Carpeting, Laminate
Fireplaces:
1
Fireplace:
Family Room
Interior:
Carbon Monoxide Detector, Fire Extinguisher, Smoke Detector
Exterior Features
Garage Space:
No
Garage:
n/a
Driveway:
Additional Parking, Non-Surfaced
Roof:
Asphalt Shingle
Exterior:
Vinyl Siding
Swimming Pool:
No
Pool:
n/a
Utilities
Heating System:
1 Unit, Forced Hot Air
Heating Source:
GasPropO
Cooling:
1 Unit, Central Air
Water Heater:
Gas
Water:
Well
Sewer:
Private
Services:
Cable TV Available
Lot Features
Acres:
4.56
Lot Dimensions:
n/a
Lot Features:
Private Road, Wooded Lot
School Information
Elementary:
STONEY BRK
Middle:
TIMBERLANE
High School:
CENTRAL
Community Information
County:
Mercer
Town:
Hopewell Twp.
Neighborhood:
n/a
Application Fee:
n/a
Association Fee:
n/a
Fee Includes:
n/a
Amenities:
n/a
Pets:
Yes
Financial Considerations
List Price:
$575,000
Tax Amount:
$11,416
Land Assessment:
$266,800
Build. Assessment:
$106,800
Total Assessment:
$373,600
Tax Rate:
3.10
Tax Year:
2023
Ownership Type:
Fee Simple
Listing Information
MLS ID:
3921738
List Date:
08-23-2024
Days On Market:
32
Listing Broker:
BHHS FOX & ROACH
Listing Agent:
Julie C. Pemberton







































Request More Information
Shawn and Diane Fox
RE/MAX American Dream
3108 Route 10 West
Denville, NJ 07834
Call: (973) 277-7853
Web: TownsquareVillageLiving.com

