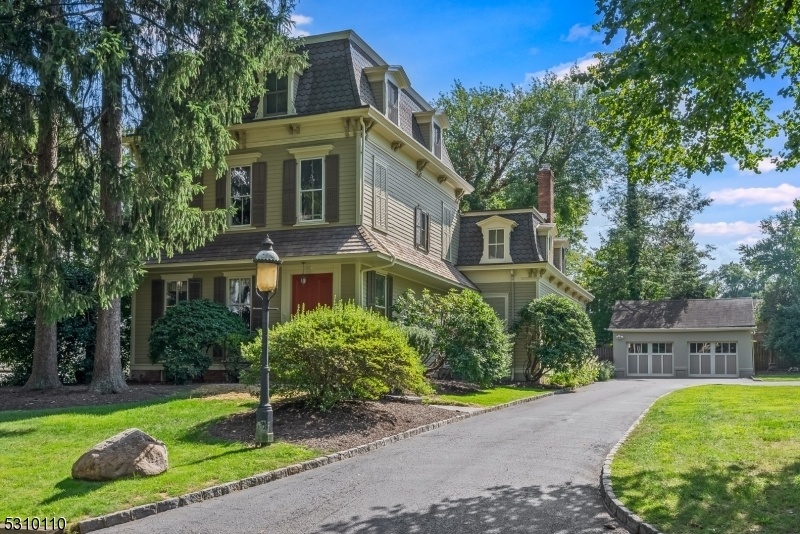620 Salter Pl
Westfield Town, NJ 07090




































Price: $1,399,000
GSMLS: 3921719Type: Single Family
Style: Colonial
Beds: 5
Baths: 3 Full & 1 Half
Garage: 2-Car
Year Built: 1900
Acres: 0.34
Property Tax: $19,459
Description
Fabulous Updated 5 Bedroom Home Nestled On Beautifully Landscaped Property And Ideally Located Very Close To Shopping & Restaurants! This Stunning Home Has Every Amenity Imaginable And Has Been Extensively Renovated To Perfection For Today's Lifestyle With An Elegant And Spacious Floor Plan Ideal For Entertaining. The First Floor Boasts 10' Ceilings, Period Moldings, Front And Back Staircases, Custom Millwork And Gleaming Hardwood Floors Throughout. The Formal Dining Room Flows Perfectly Into The Spectacular Gourmet Eat In Kitchen With Marble Countertops, Large Center Island, Double Wall Ovens, Six Burner Stove, Two Dishwashers, Subzero Fridge, Ice Maker, 2 Freezer Drawers, Custom Cabinetry & More. The Sitting Room/office Features A Wood Burning Fireplace, Living Room With Decorative Fireplace And Floor To Ceiling Windows. There Are 5+ Bedrooms On The Upper Two Levels Including Two Primary Suites, All Beautifully Renovated Bathrooms, Second Floor Laundry, A Two Car Detached Garage And Professionally Landscaped Fenced In Yard W/irrigation System. Conveniently Located In The Highly Desirable Washington School District And Close To Parks, All Schools, Nyc Transportation And Award Winning Downtown Westfield, This Is The Perfect Place To Call Home!
Rooms Sizes
Kitchen:
23x16 First
Dining Room:
23x13 First
Living Room:
16x14 First
Family Room:
32x17 First
Den:
n/a
Bedroom 1:
16x13 Second
Bedroom 2:
15x12 Second
Bedroom 3:
11x13 Second
Bedroom 4:
14x17 Second
Room Levels
Basement:
Storage Room, Utility Room, Walkout
Ground:
n/a
Level 1:
DiningRm,FamilyRm,Foyer,Kitchen,LivingRm,MudRoom,OutEntrn,Porch,PowderRm,Sunroom
Level 2:
4 Or More Bedrooms, Bath Main, Bath(s) Other, Laundry Room
Level 3:
1Bedroom,BathMain,SittngRm
Level Other:
n/a
Room Features
Kitchen:
Center Island, Eat-In Kitchen, Separate Dining Area
Dining Room:
Formal Dining Room
Master Bedroom:
Full Bath, Walk-In Closet
Bath:
Soaking Tub, Stall Shower
Interior Features
Square Foot:
n/a
Year Renovated:
2006
Basement:
Yes - Unfinished
Full Baths:
3
Half Baths:
1
Appliances:
Carbon Monoxide Detector, Cooktop - Gas, Dishwasher, Dryer, Kitchen Exhaust Fan, Microwave Oven, Refrigerator, Sump Pump, Wall Oven(s) - Electric, Washer
Flooring:
Carpeting, Marble, Tile, Wood
Fireplaces:
4
Fireplace:
Bedroom 1, Bedroom 2, Family Room, Non-Functional, Wood Burning
Interior:
CODetect,FireExtg,CeilHigh,Skylight,SmokeDet,SoakTub,StallShw,WlkInCls
Exterior Features
Garage Space:
2-Car
Garage:
Garage Parking
Driveway:
Additional Parking, Blacktop
Roof:
Asphalt Shingle
Exterior:
Clapboard
Swimming Pool:
No
Pool:
n/a
Utilities
Heating System:
3 Units, Forced Hot Air, Multi-Zone
Heating Source:
Gas-Natural
Cooling:
3 Units, Central Air, Multi-Zone Cooling
Water Heater:
Gas
Water:
Public Water
Sewer:
Public Sewer
Services:
Cable TV Available
Lot Features
Acres:
0.34
Lot Dimensions:
100X150
Lot Features:
Level Lot
School Information
Elementary:
Washington
Middle:
Roosevelt
High School:
Westfield
Community Information
County:
Union
Town:
Westfield Town
Neighborhood:
n/a
Application Fee:
n/a
Association Fee:
n/a
Fee Includes:
n/a
Amenities:
n/a
Pets:
n/a
Financial Considerations
List Price:
$1,399,000
Tax Amount:
$19,459
Land Assessment:
$518,200
Build. Assessment:
$363,900
Total Assessment:
$882,100
Tax Rate:
2.21
Tax Year:
2023
Ownership Type:
Fee Simple
Listing Information
MLS ID:
3921719
List Date:
09-03-2024
Days On Market:
13
Listing Broker:
COLDWELL BANKER REALTY
Listing Agent:
Jean Marie Morgan




































Request More Information
Shawn and Diane Fox
RE/MAX American Dream
3108 Route 10 West
Denville, NJ 07834
Call: (973) 277-7853
Web: TownsquareVillageLiving.com

