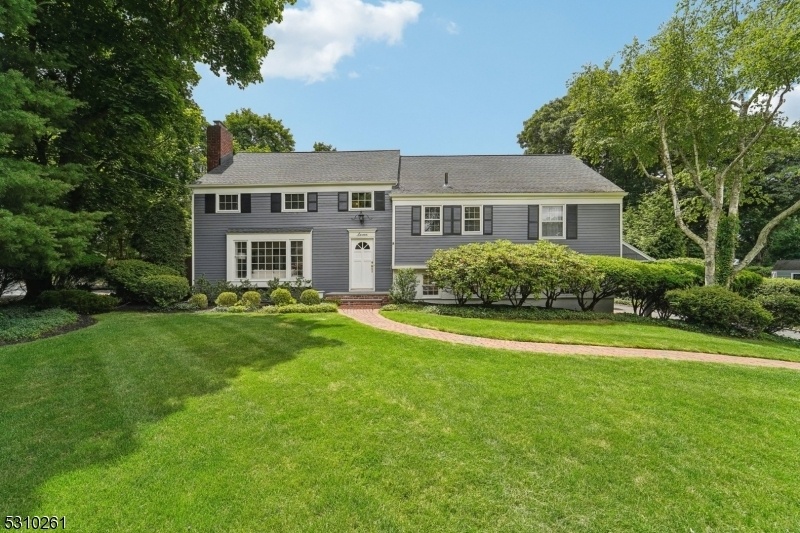7 Coursen Way
Madison Boro, NJ 07940













































Price: $1,399,900
GSMLS: 3921621Type: Single Family
Style: Custom Home
Beds: 6
Baths: 3 Full & 1 Half
Garage: 2-Car
Year Built: 1958
Acres: 0.43
Property Tax: $13,894
Description
Stunning 6 Bdrm 3.5 Ba Home In Madison. Ideal For Modern Living, This Exceptional Residence Is Nestled In One Of The Most Desirable Neighborhoods In Nj. This Unique & Extremely Spacious Home Offers A Perfect Blend Of Modern Luxury & Classic Charm. When You Come To See This Home For Yourself, You Will Undoubtedly Fall In Love W The Location, Friendly Neighbors & The Amazing Energy This House Has. As You Walk Through The Home You'll Be Blown Away By How Big It Is. Situated In A Top-ranked School District & Close To Multiple Train Stations Making Your Commute Effortless. To Top It Off, It's Very Close To Various Downtowns To Enjoy Restaurants, Parks, & All Sorts Of Events & Activities. It Truly Is The Dream Home In The Dream Location. The Eat-in Kitchen Is Equipped W Quartz Counters, High-end Appliances & Ample Cabinetry. The Ground Level Family Room Has Been Just Upgraded W High-end Phillip Jeffries Wallpaper. Abundant Natural Light Throughout The Living Spaces And A Perfectly Located Skylight In The Sunroom Featuring Classic Black & White Checkered Marble. The 3rd Floor Features 2 Very Spacious Bedrooms, A Walk-in Closet, A Stunning Full Bath, And An Office. The Lower Level Rec Room In The Basement Offers Additional Space For Relaxation, Fitness, Or Recreation. The Backyard Is Like A Private Oasis, Featuring A One-of-a-kind Tree House, And A Trex Deck. The Very Spacious 2-car Attached Garage Has A Lot Of Storage Closets & The Driveway Has An Oversized Parking Area.
Rooms Sizes
Kitchen:
15x17 First
Dining Room:
13x18 Ground
Living Room:
20x14 First
Family Room:
16x14 Ground
Den:
Ground
Bedroom 1:
17x12 Second
Bedroom 2:
13x15 Second
Bedroom 3:
10x12 Second
Bedroom 4:
12x12 Third
Room Levels
Basement:
Rec Room, Utility Room
Ground:
FamilyRm,GarEnter,Laundry
Level 1:
Dining Room, Foyer, Kitchen, Living Room, Sunroom
Level 2:
3 Bedrooms, Bath Main, Bath(s) Other
Level 3:
2 Bedrooms, Bath(s) Other, Office
Level Other:
Additional Bedroom
Room Features
Kitchen:
Eat-In Kitchen
Dining Room:
Formal Dining Room
Master Bedroom:
Full Bath
Bath:
Stall Shower
Interior Features
Square Foot:
3,900
Year Renovated:
2024
Basement:
Yes - Finished, Full
Full Baths:
3
Half Baths:
1
Appliances:
Carbon Monoxide Detector, Cooktop - Electric, Dishwasher, Microwave Oven, Refrigerator, Sump Pump, Wall Oven(s) - Electric
Flooring:
Carpeting, Wood
Fireplaces:
1
Fireplace:
Gas Fireplace, Living Room
Interior:
CODetect,FireExtg,Skylight,SmokeDet,StallShw,WlkInCls
Exterior Features
Garage Space:
2-Car
Garage:
Attached Garage, Oversize Garage
Driveway:
1 Car Width, Blacktop
Roof:
Asphalt Shingle
Exterior:
Vinyl Siding, Wood Shingle
Swimming Pool:
No
Pool:
n/a
Utilities
Heating System:
1 Unit
Heating Source:
Electric, Gas-Natural
Cooling:
2 Units
Water Heater:
Gas
Water:
Public Water
Sewer:
Public Sewer
Services:
n/a
Lot Features
Acres:
0.43
Lot Dimensions:
100X184 AV
Lot Features:
Cul-De-Sac
School Information
Elementary:
Kings Road School (K-5)
Middle:
Madison Junior School (6-8)
High School:
Madison High School (9-12)
Community Information
County:
Morris
Town:
Madison Boro
Neighborhood:
Cul De Sac
Application Fee:
n/a
Association Fee:
n/a
Fee Includes:
n/a
Amenities:
n/a
Pets:
n/a
Financial Considerations
List Price:
$1,399,900
Tax Amount:
$13,894
Land Assessment:
$360,100
Build. Assessment:
$314,700
Total Assessment:
$674,800
Tax Rate:
2.06
Tax Year:
2023
Ownership Type:
Fee Simple
Listing Information
MLS ID:
3921621
List Date:
09-02-2024
Days On Market:
14
Listing Broker:
SIGNATURE REALTY NJ
Listing Agent:
Michelle Pais













































Request More Information
Shawn and Diane Fox
RE/MAX American Dream
3108 Route 10 West
Denville, NJ 07834
Call: (973) 277-7853
Web: TownsquareVillageLiving.com




