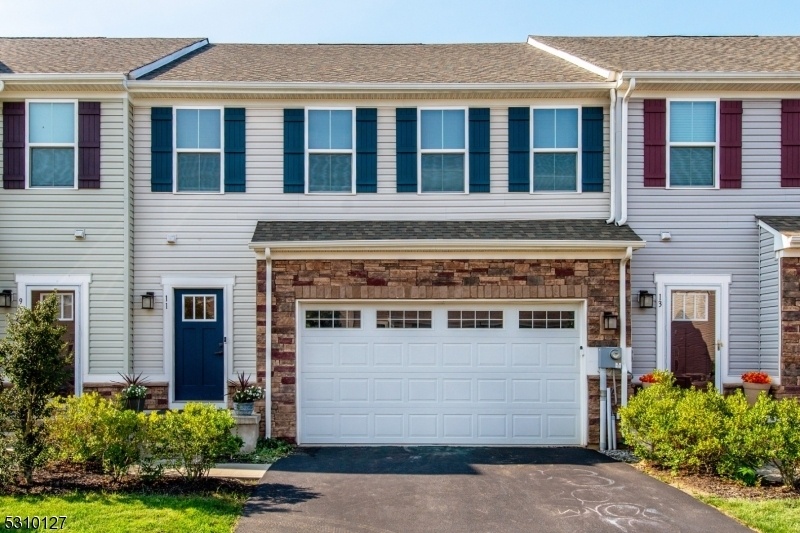11 Sierra Place
Sparta Twp, NJ 07871






























Price: $499,000
GSMLS: 3921619Type: Condo/Townhouse/Co-op
Style: Townhouse-Interior
Beds: 3
Baths: 3 Full & 1 Half
Garage: 2-Car
Year Built: 2020
Acres: 0.04
Property Tax: $12,190
Description
Location, Location, Location! This Townhome Sits In Desirable Stone Gate At North Village And You Will Find Upgrades Throughout. It's A Don't Miss, Must See. This Is Open Concept Living At Its Best. Be Part Of The Crowd As You Enjoy Cooking In A Kitchen That Has Quartz Countertops, Ss Appliances Including A Brand New Dw, Large Island, Gas Cooking & A Roomy Pantry. The Gas Fp Provides A Cozy Feeling In The Spacious Living Rm, Dining Rm & Kitchen Area. Sliders Lead To A Custom Patio, With Privacy Provided By Greenery Behind You(no Neighbors Back There). A Powder Room For Guests Is Also On This Floor. Downstairs, The Basement Is Fully Finished With A Sizable Rec Room, Office/guest Rm & Full Bath Plus Storage. Upstairs There Is A Loft & 3 Bedrooms. The Primary Has A Tray Ceiling, Wic & Upgraded Bathroom That Includes A Soaking Tub. In Addition To The Main Bathroom, A Very Convenient Laundry Room Completes The 2nd Floor. You Will Find Lots Of Storage Throughout, Including The Garage Complete With Loft Storage & An Ev Charger Outlet. There Are Custom Blinds Throughout, A Tankless Water Heater & A Water Softener With Whole House Carbon Filter. You Will Love Living In The Heart Of Stonegate, Close To Playgrounds, Sports Courts, Shops, Restaurants, A Med Center & More. It's Just Minutes To Golf, Skiing, Hiking, The Ymca & Lake Mohawk. Enjoy Top Rated Schools, While Living In A Town Voted One Of The Safest In Nj. Call Today To Schedule A Showing!
Rooms Sizes
Kitchen:
10x12 First
Dining Room:
12x9 First
Living Room:
15x16 First
Family Room:
Basement
Den:
n/a
Bedroom 1:
14x16 Second
Bedroom 2:
13x13 Second
Bedroom 3:
11x11 Second
Bedroom 4:
n/a
Room Levels
Basement:
Bath(s) Other, Family Room, Office
Ground:
n/a
Level 1:
DiningRm,Foyer,GarEnter,Kitchen,LivingRm,OutEntrn,Pantry,PowderRm
Level 2:
3 Bedrooms, Bath Main, Bath(s) Other, Laundry Room, Loft
Level 3:
n/a
Level Other:
n/a
Room Features
Kitchen:
Breakfast Bar, Center Island
Dining Room:
Living/Dining Combo
Master Bedroom:
Full Bath, Walk-In Closet
Bath:
Soaking Tub, Stall Shower
Interior Features
Square Foot:
n/a
Year Renovated:
n/a
Basement:
Yes - Finished, Full
Full Baths:
3
Half Baths:
1
Appliances:
Carbon Monoxide Detector, Dishwasher, Microwave Oven, Range/Oven-Gas, Water Softener-Own
Flooring:
Carpeting, Laminate, Tile
Fireplaces:
1
Fireplace:
Gas Fireplace
Interior:
Blinds,CODetect,FireExtg,CeilHigh,Shades,SmokeDet,StallTub,WlkInCls
Exterior Features
Garage Space:
2-Car
Garage:
Built-In Garage, Garage Door Opener, Garage Parking, Loft Storage, On-Street Parking, Oversize Garage
Driveway:
2 Car Width, Fencing
Roof:
Asphalt Shingle
Exterior:
Stone, Vinyl Siding
Swimming Pool:
No
Pool:
n/a
Utilities
Heating System:
1 Unit, Forced Hot Air
Heating Source:
Gas-Natural
Cooling:
1 Unit
Water Heater:
Gas
Water:
Public Water, Water Charge Extra
Sewer:
Public Sewer
Services:
Cable TV Available, Fiber Optic Available, Garbage Extra Charge
Lot Features
Acres:
0.04
Lot Dimensions:
28X57
Lot Features:
Level Lot
School Information
Elementary:
ALPINE
Middle:
SPARTA
High School:
SPARTA
Community Information
County:
Sussex
Town:
Sparta Twp.
Neighborhood:
Stonegate
Application Fee:
n/a
Association Fee:
$195 - Monthly
Fee Includes:
Maintenance-Common Area
Amenities:
MulSport,Playgrnd
Pets:
Cats OK, Dogs OK
Financial Considerations
List Price:
$499,000
Tax Amount:
$12,190
Land Assessment:
$115,000
Build. Assessment:
$234,700
Total Assessment:
$349,700
Tax Rate:
3.49
Tax Year:
2023
Ownership Type:
Fee Simple
Listing Information
MLS ID:
3921619
List Date:
09-02-2024
Days On Market:
0
Listing Broker:
KELLER WILLIAMS INTEGRITY
Listing Agent:
Pamela Mudrick






























Request More Information
Shawn and Diane Fox
RE/MAX American Dream
3108 Route 10 West
Denville, NJ 07834
Call: (973) 277-7853
Web: TownsquareVillageLiving.com

