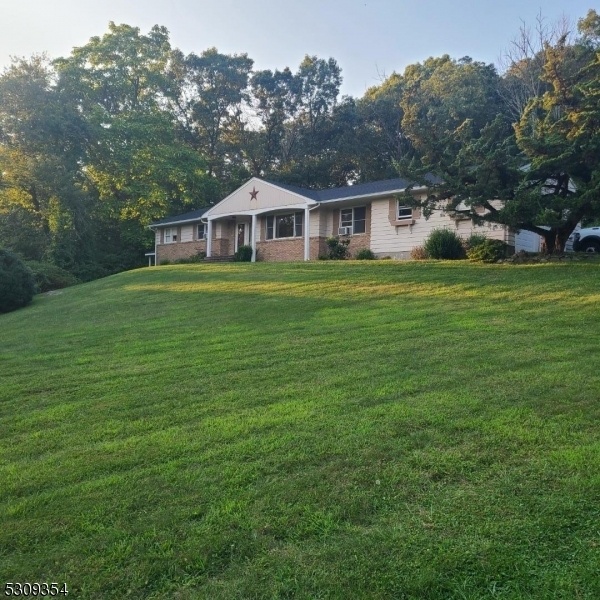270 Ross Dr
Boonton Town, NJ 07005























Price: $629,900
GSMLS: 3920960Type: Single Family
Style: Ranch
Beds: 3
Baths: 2 Full
Garage: 2-Car
Year Built: 1959
Acres: 0.72
Property Tax: $12,137
Description
Welcome To Your Dream Home...a Sprawling Ranch With Breathtaking Winter Views, Perfect For Those Seeking The Ease And Comfort Of One-floor Living. This Residence Features A Spacious Primary Ensuite Bedroom, Complemented By Lovely Hardwood Floors Throughout. The Wood Burning Fireplace Adds Warmth And Ambiance To A Chilly Winter Season! The Generously Sized Eat-in Kitchen Offers Tons Of Pantry Storage And Has Room For An Island. Step Into The Wonderful Screened-in Patio, Just Waiting To Be Transformed Into Your Ultimate Relaxation Or Entertainment Space; This Can Be Easily Enclosed To Further Expand Your Interior Square Footage. The Home Is Nestled On A Huge Private Lot, Enhanced By A Stunning Paver Patio With A Natural Stone Retaining Wall, Creating A Serene Outdoor Retreat. This Home Not Only Offers Functionality But Also Incredible Growth Potential. The Enormous Full Basement Is Partially Finished, Providing Ample Space For A Recreation Room Or Office, While The Unfinished Portion Serves As An Excellent Storage Area. With A Large Two-car Garage And The Possibility Of Subdividing The Property, This Home Is An Investment In Both Lifestyle And Future Possibilities. The Preliminary Work For Subdivision Has Already Begun, Offering You The Flexibility To Maximize The Potential Of This Unique Property. Don?t Miss Out On This Rare Opportunity!
Rooms Sizes
Kitchen:
12x11 First
Dining Room:
11x11 First
Living Room:
18x11 First
Family Room:
16x13 First
Den:
n/a
Bedroom 1:
14x13 Ground
Bedroom 2:
11x10 Ground
Bedroom 3:
13x10 Ground
Bedroom 4:
n/a
Room Levels
Basement:
Rec Room, Storage Room, Utility Room
Ground:
n/a
Level 1:
3Bedroom,BathMain,BathOthr,DiningRm,FamilyRm,GarEnter,Kitchen,Laundry,LivingRm,Screened
Level 2:
Attic
Level 3:
n/a
Level Other:
n/a
Room Features
Kitchen:
Eat-In Kitchen
Dining Room:
Formal Dining Room
Master Bedroom:
1st Floor, Full Bath, Walk-In Closet
Bath:
Stall Shower
Interior Features
Square Foot:
1,638
Year Renovated:
n/a
Basement:
Yes - Finished-Partially, Full
Full Baths:
2
Half Baths:
0
Appliances:
Carbon Monoxide Detector, Dishwasher, Range/Oven-Gas, Refrigerator
Flooring:
Carpeting, Laminate, Wood
Fireplaces:
1
Fireplace:
Family Room, Insert, Wood Burning
Interior:
CODetect,FireExtg,SmokeDet,StallShw,TrckLght,TubShowr,WlkInCls
Exterior Features
Garage Space:
2-Car
Garage:
Attached Garage, Garage Door Opener
Driveway:
2 Car Width, Additional Parking, Hard Surface
Roof:
Asphalt Shingle
Exterior:
Aluminum Siding, Brick
Swimming Pool:
No
Pool:
n/a
Utilities
Heating System:
1 Unit, Baseboard - Hotwater
Heating Source:
Gas-Natural
Cooling:
CeilFan,None
Water Heater:
Gas
Water:
Public Water
Sewer:
Public Sewer
Services:
Cable TV Available, Garbage Extra Charge
Lot Features
Acres:
0.72
Lot Dimensions:
179X175
Lot Features:
Open Lot
School Information
Elementary:
School Street School (K-3)
Middle:
John Hill School (4-8)
High School:
Boonton High School (9-12)
Community Information
County:
Morris
Town:
Boonton Town
Neighborhood:
Hill Section / Obser
Application Fee:
n/a
Association Fee:
n/a
Fee Includes:
n/a
Amenities:
n/a
Pets:
Yes
Financial Considerations
List Price:
$629,900
Tax Amount:
$12,137
Land Assessment:
$198,500
Build. Assessment:
$170,300
Total Assessment:
$368,800
Tax Rate:
3.29
Tax Year:
2023
Ownership Type:
Fee Simple
Listing Information
MLS ID:
3920960
List Date:
08-28-2024
Days On Market:
19
Listing Broker:
COLDWELL BANKER REALTY
Listing Agent:
Anthony Frederico























Request More Information
Shawn and Diane Fox
RE/MAX American Dream
3108 Route 10 West
Denville, NJ 07834
Call: (973) 277-7853
Web: TownsquareVillageLiving.com




